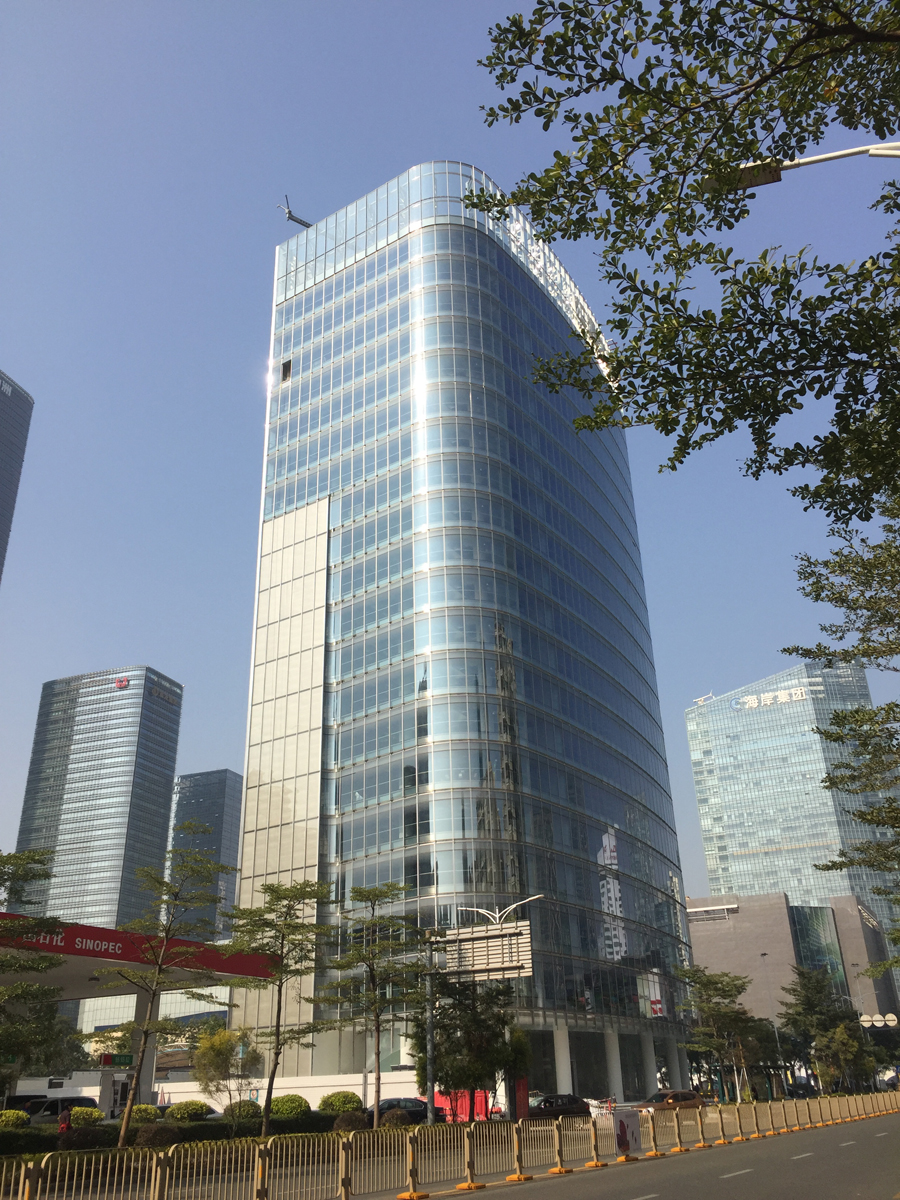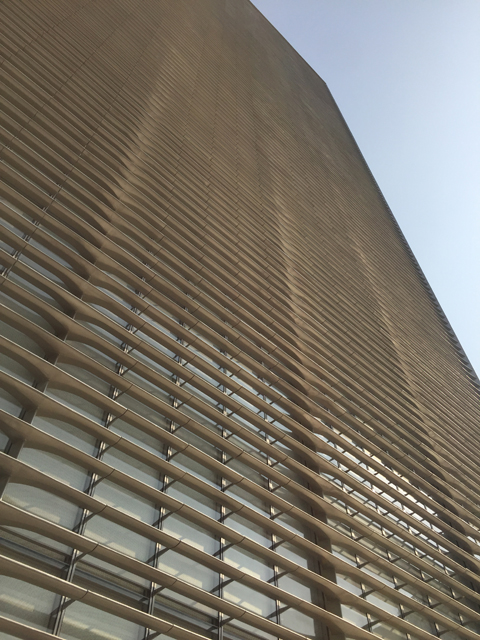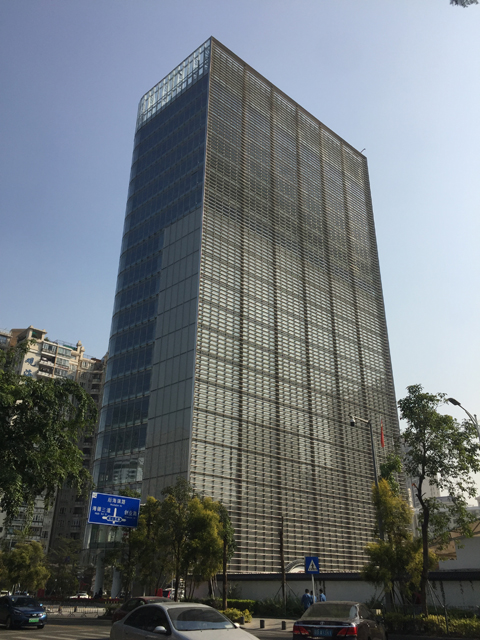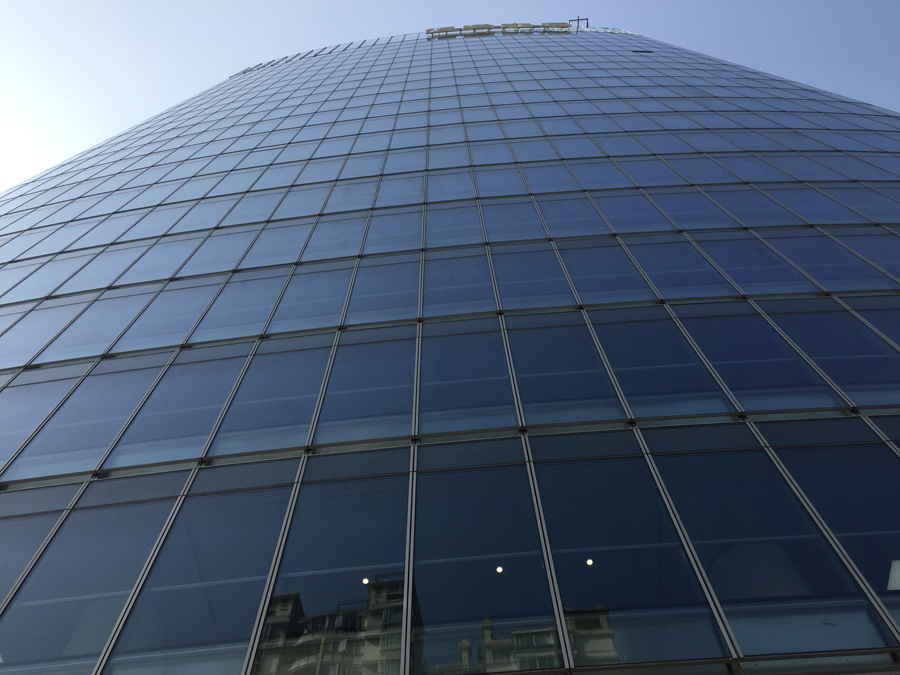
Hybrid (Huitong) Tower
This 80m tower, in Nanshan, Shenzhen, which was completed in 2019, was designed by Jaeger Kahlen Partners Architects. It combines a public car park with premium office space which allowed for more buildable space under zoning regulations and helps alleviate the growing parking needs of the dense city of Shenzhen, reducing overcrowding.
According to the architects: “The Hybrid Tower form is an interaction of the solid parking block and the transparent office building which ensures clear readability of different programmatic volumes that are unified into a single building. Where the monolithic and the transparent volumes intersect, south and north corners of the eastern façade transform into circular elements, highlighting the distinct corner conditions. Broad on the lower levels and tapering upwards conically, the curved edges maximize viewing surface and orientation as well as augment visual height of the tower … The Ipachrome frit print for the office façade is opaque at ceiling level and reduces in density above eye level, creates glare-free work ambience.”
“Inhabit’s Shenzhen team provided façade engineering for the project and was involved in full stages of this project from 2017, providing all the design work including work drawings. The subcontractor installed the PMU completely according to the drawings and passed the performance test in one go, and the same was done for the construction and installation.”
Bill Peng, Senior Associate, Shenzhen
The car parking façade is a metal perforated panel system that conceals the parking from view presenting a monolithic western façade while the office tower is transparent offering impressive 180-degree views over Shenzhen Bay. The parking comprises 14 storeys serviced by six turbo lifts which allow cars to be loaded or retrieved in under 90 seconds.
Awards:
. 2021 Council of Tall Buildings and Urban Habitat (CTBUH) Award of Excellence for Façade Engineering
. 2021 Council of Tall Buildings and Urban Habitat (CTBUH) Award of Excellence for for Innovation
-
ScopeFAÇADE ENGINEERING
-
LocationSHENZHEN, PEOPLE'S REPUBLIC OF CHINA
-
ClientSHENZHEN KEHUITONG INVESTMENT HOLDING CO., LTD
-
ArchitectJAEGER KAHLEN PARTNERS


