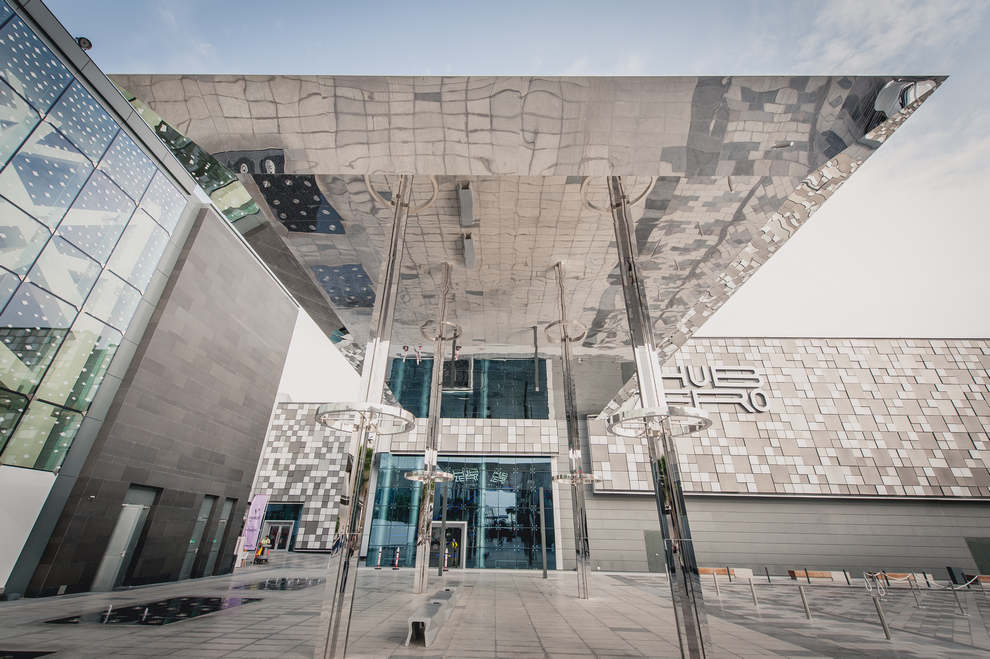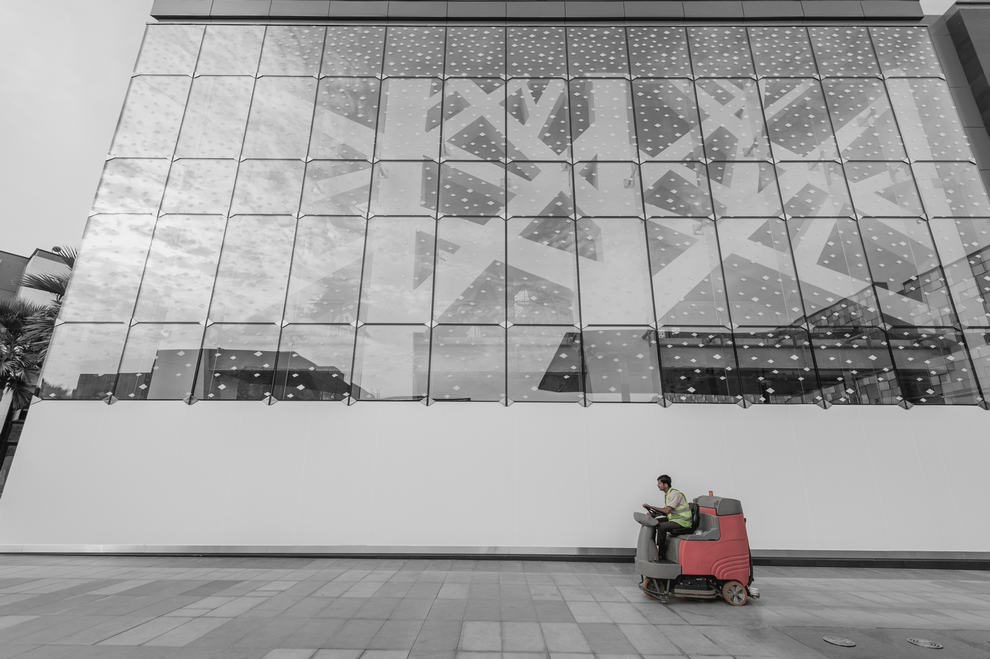
HUB ZERO
The Hub zero Mall project is a 2 level family entertainment centre with associated parking and is a multi-use facility integrating retail, food and beverage and entertainment components within a single complex.
Inhabit provided façade design from concept to tender, including site inspections.
The building envelope is composed of glazed façade and opaque cladding (media wall). The gated façade is composed of structural glass fins and spider system. The opaque façade is built with 15 metre high fully pre-fabricated GRP panels, which include led lights.
-
ScopeFAÇADE CONSULTING
-
LocationDUBAI, UAE
-
ClientBESIX | ORASCOM
-
ArchitectU+A ARCHITECT
-
PhotographsALES PHOTOGRAPHY
