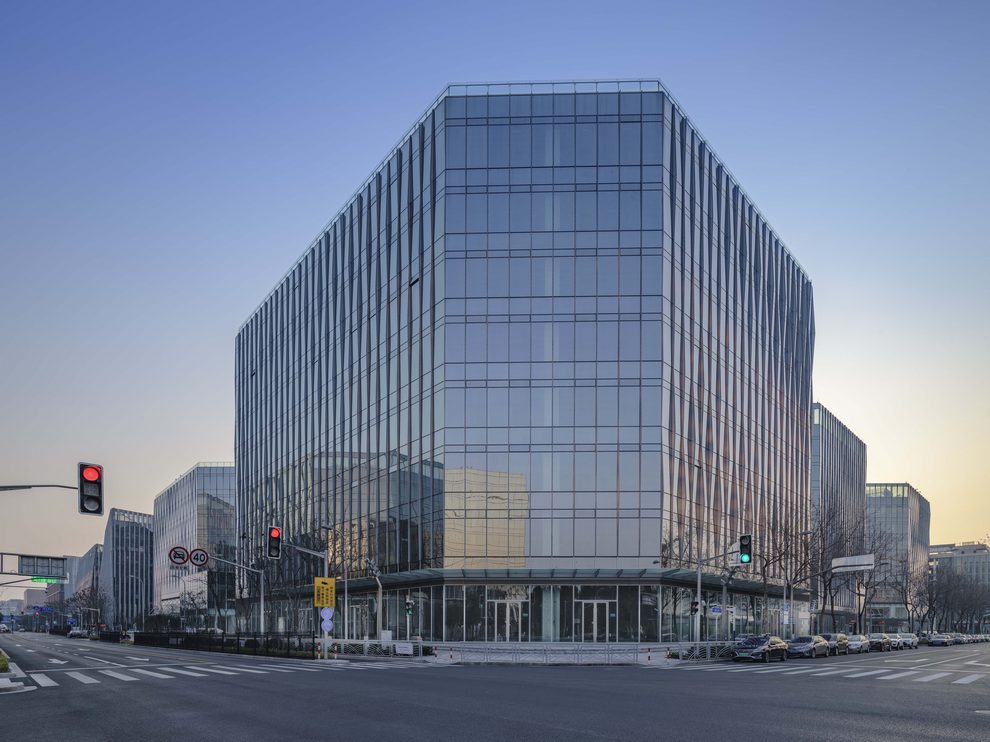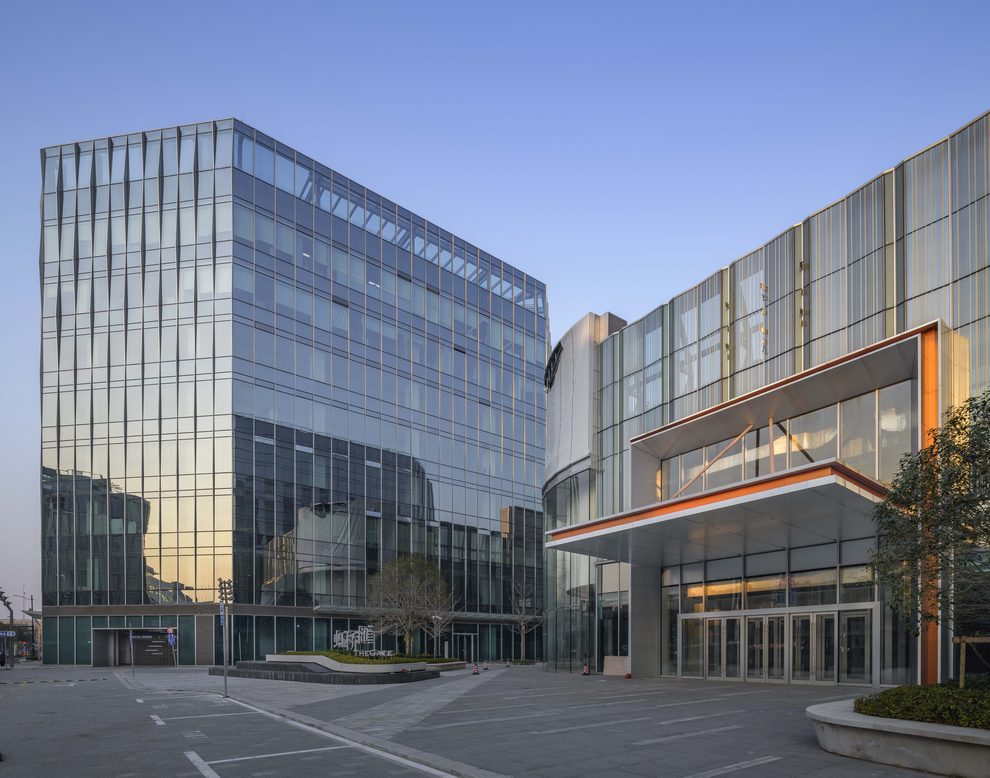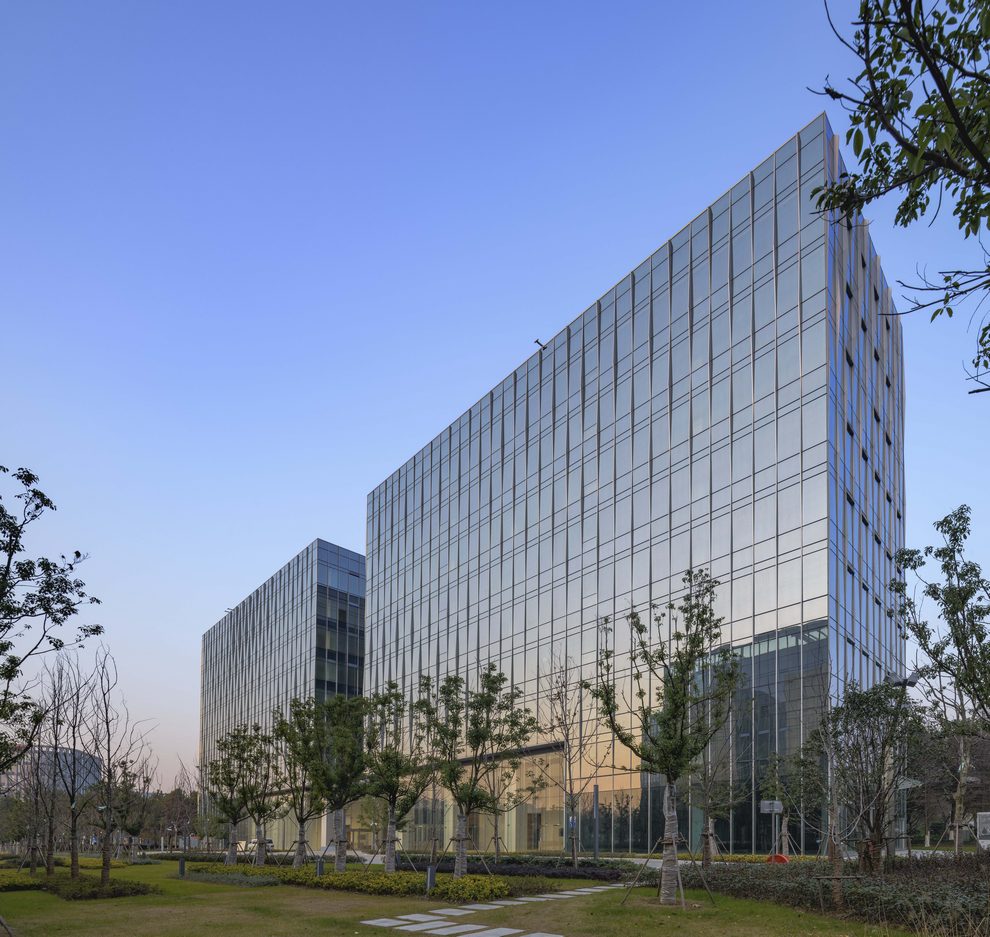
Hongqiao Hui
This project is located in Shanghai Hongqiao CBD area and consists of 9x40m office towers and one 20m tall commercial podium. The total GFA of this project is about 200,000 sqm.
The façade consists of a unitized curtain wall system, glass fin system and metal claddings. The prefabricated, triangular, vertical fins on the unitized curtain wall are two storeys high, with a variant depth of 100mm ~ 300mm.
Inhabit provided full scope façade consultancy service on this project.
-
ScopeFAÇADE CONSULTING
-
LocationSHANGHAI, PRC
-
ClientKINGDOM LEUMEI
-
DeveloperSINCERE PROPERTY
-
ArchitectP&T, WOODS BAGOT
-
PhotographyWANG ZILU

