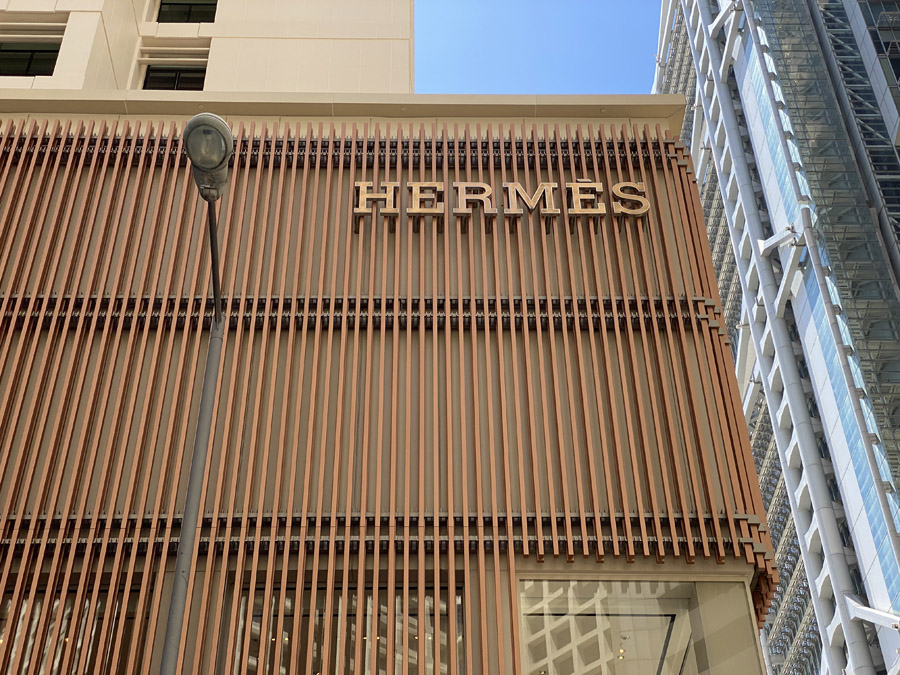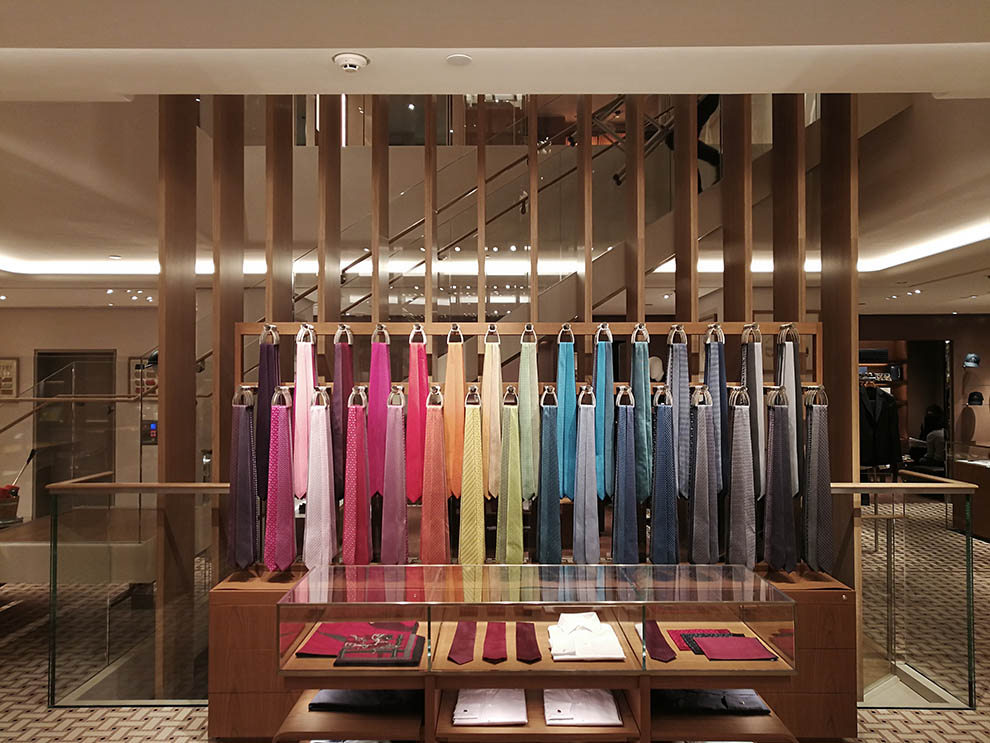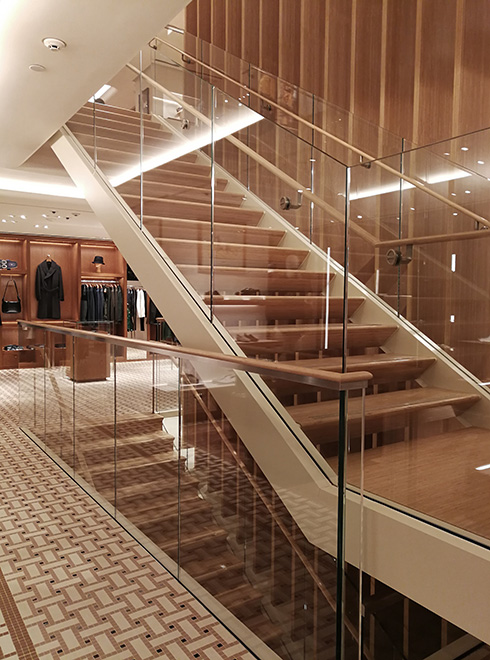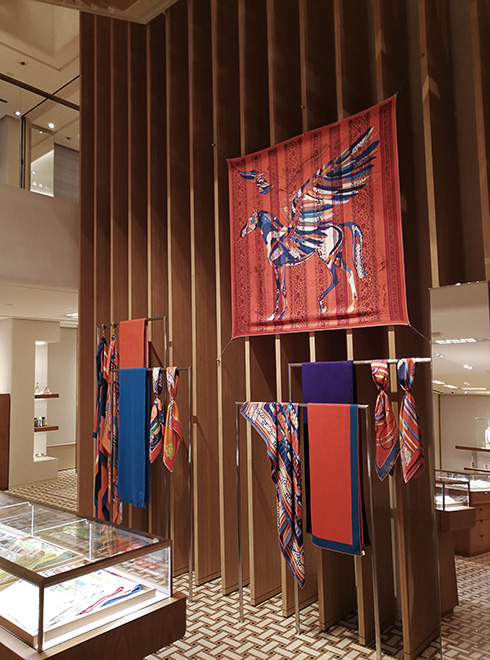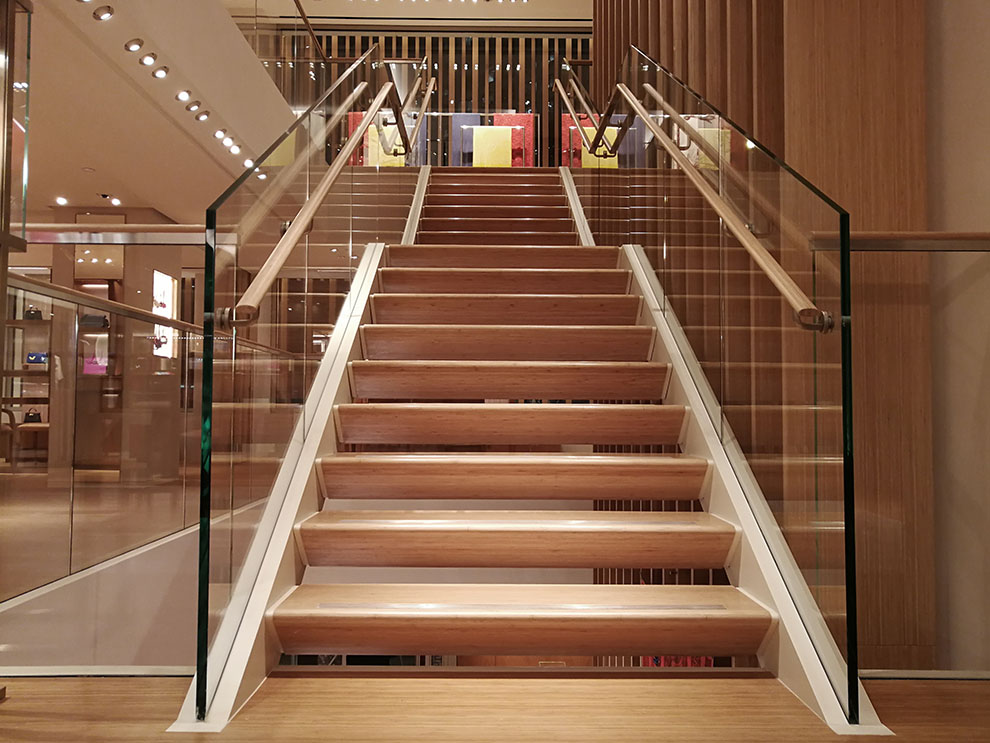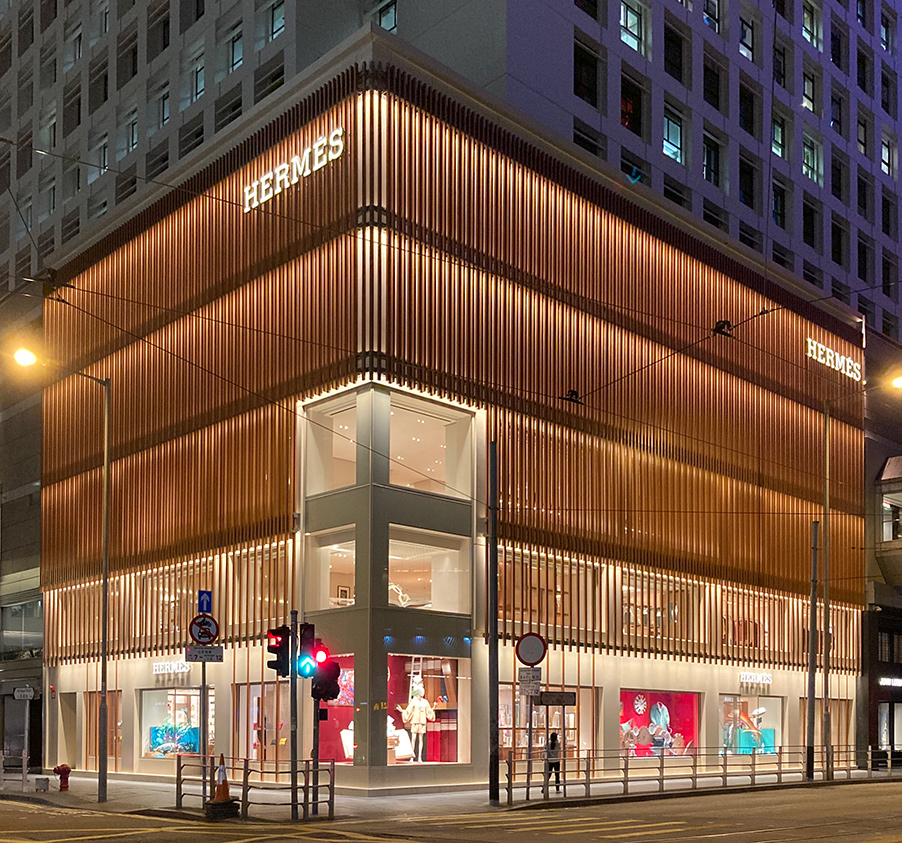
HERMÈS-PRINCE’S BUILDING
The renovated façade of the Hermès store in the centre of Hong Kong was inspired by bamboo scaffolding construction techniques, wrapping the building in copper-coloured anodised aluminium tubes with complicated bracket systems. This, in combination with extensive glass used on both façades suffuses the store with a golden light.
Designed and created by Parisian agency RDAI, the store is located in the Prince’s Building, at the crossroads of Ice House Street and Des Voeux Road. The retail store comprises three floors – ground, mezzanine and first floor – with a total of 9,167sqft. Bespoke staircases with bamboo finishes were designed and fully engineered as a feature of the interior design. Inside the store the architects used bamboo for flooring and the staircase, inspired by traditional Chinese building techniques.
The store is located in a 1965 building that has been subjected to many A&A modifications over the years. In 2016 Inhabit was engaged to provide façade consulting and engineering for new façade elevations to both frontages, interior A&A modifications and full interior fit-out. Designing the internal three-storey high bamboo feature (38mm x 400mm WxD) which is supported by a high-tensile cable structure was just one of the challenges of construction in a building that is more than 50 years old and with numerous site constraints.
-
ScopeFAÇADE CONSULTING + FAÇADE ENGINEERING
-
LocationCENTRAL, HONG KONG
-
ClientHERMÈS ASIA PACIFIC
-
PhotographyInhabit + HERMÈS ASIA PACIFIC
-
ArchitectRDAI ARCHITECTS
