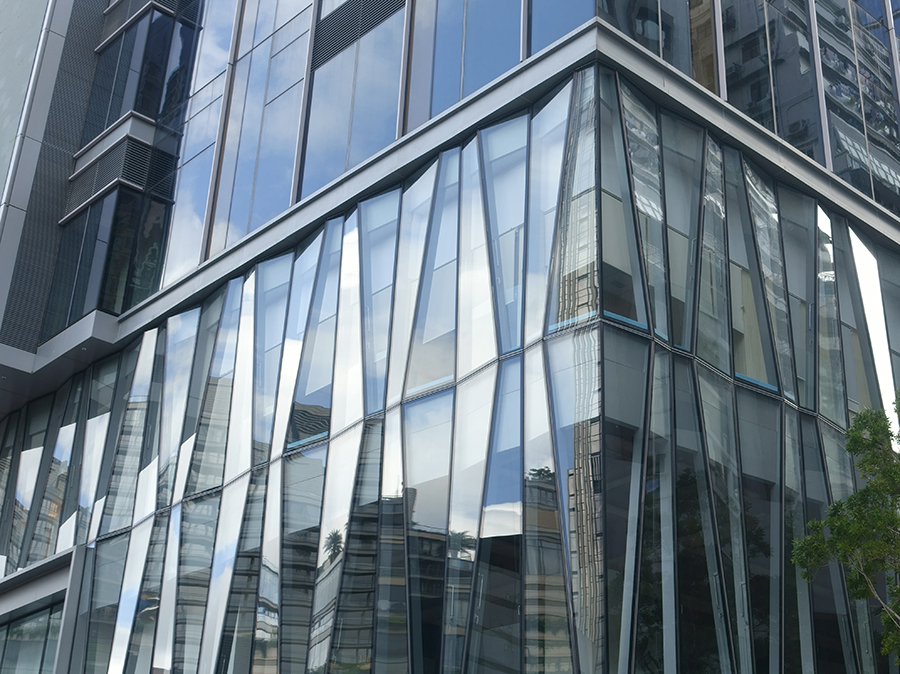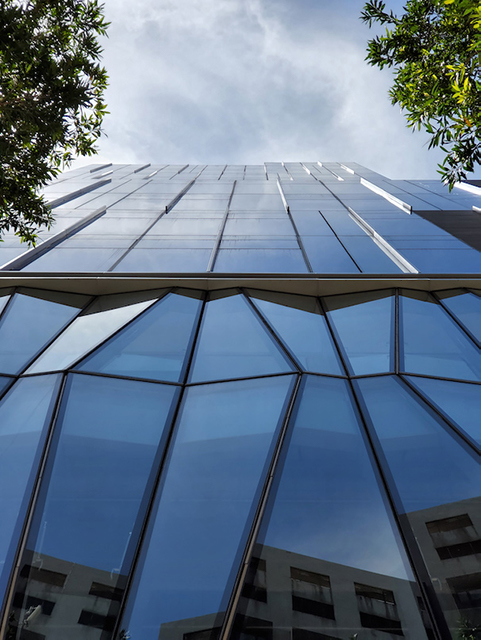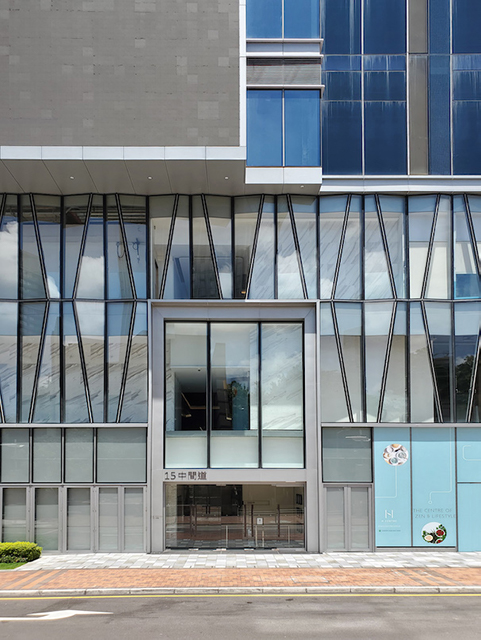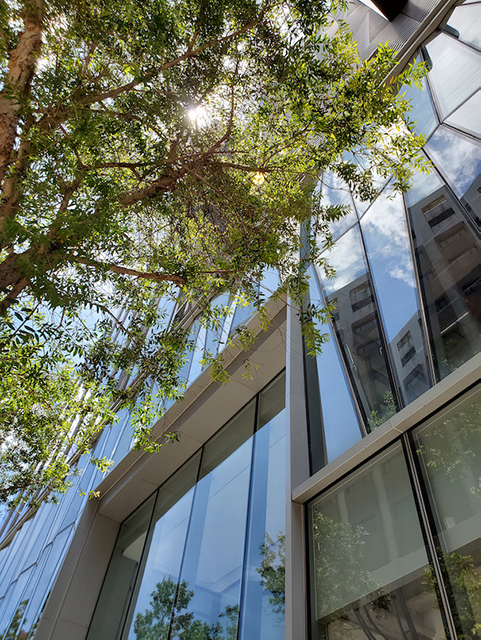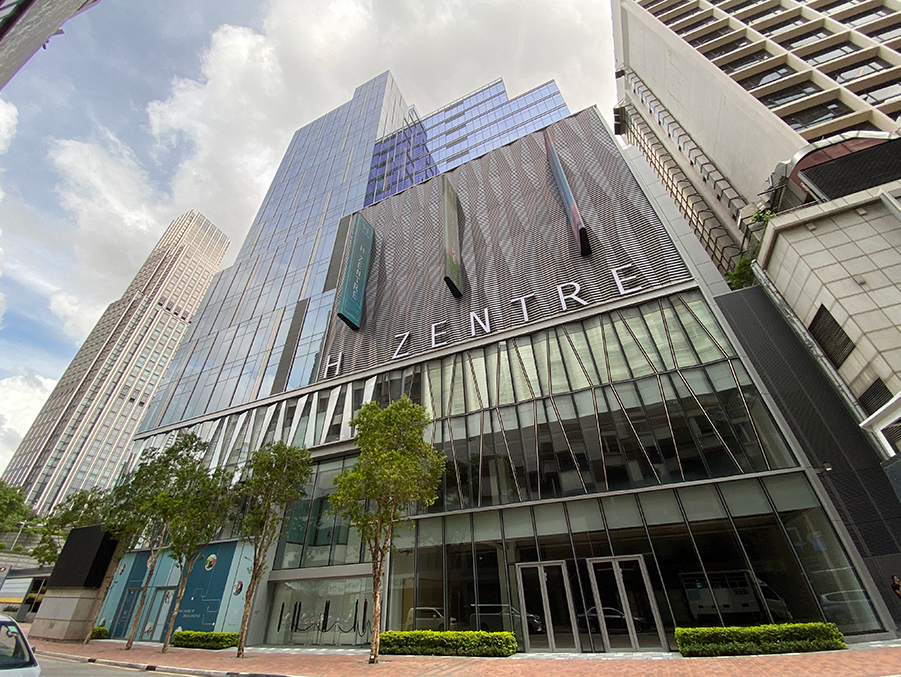
H Zentre
This 20–storey tower in Tsim Sha Tsui, Hong Kong, was designed by Wong & Ouyang architects and purpose built for the health and wellness industry with a medical centre and private clinics. The development includes food and beverage outlets and two floors of retail.
The façade is a unitized curtain wall with an aluminium feature, with tiled aluminium back pan to create a special lighting effect. The external façade LED display is approx. 20m width x 80m in height. The podium features irregular shaped openable windows with an electrical actuator.
The building has won multiple awards including:
2018-19 International Property Awards
. Best International Commercial High-rise Development
. Best Commercial High-rise Development Asia Pacific
. Best Commercial High-rise Development Hong Kong–5 Stars Winner
. Best Mixed-Use Development Hong Kong–5 Stars Winner
2017 MIPIM Asia Awards
2017 Asia Property Awards
. Best Mixed Use Development (Asia)–Winner
. Best Mixed Use Development (Hong Kong)-Winner
. Best Green Development (Hong Kong)–Winner
. Best Universal Design Development (Hong Kong)–Winner
. Best Landscape Architectural Design (Hong Kong)–Highly Commended
-
ScopeFAÇADE CONSULTING
-
LocationHONG KONG
-
ClientHENDERSON LAND DEVELOPMENT COMPANY LTD
-
ArchitectWONG & OUYANG
