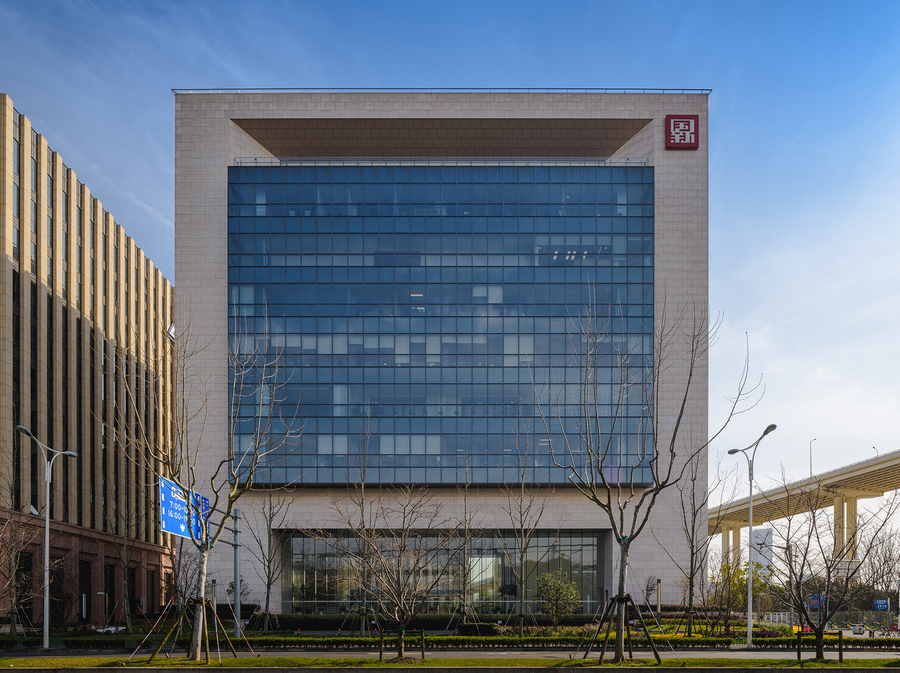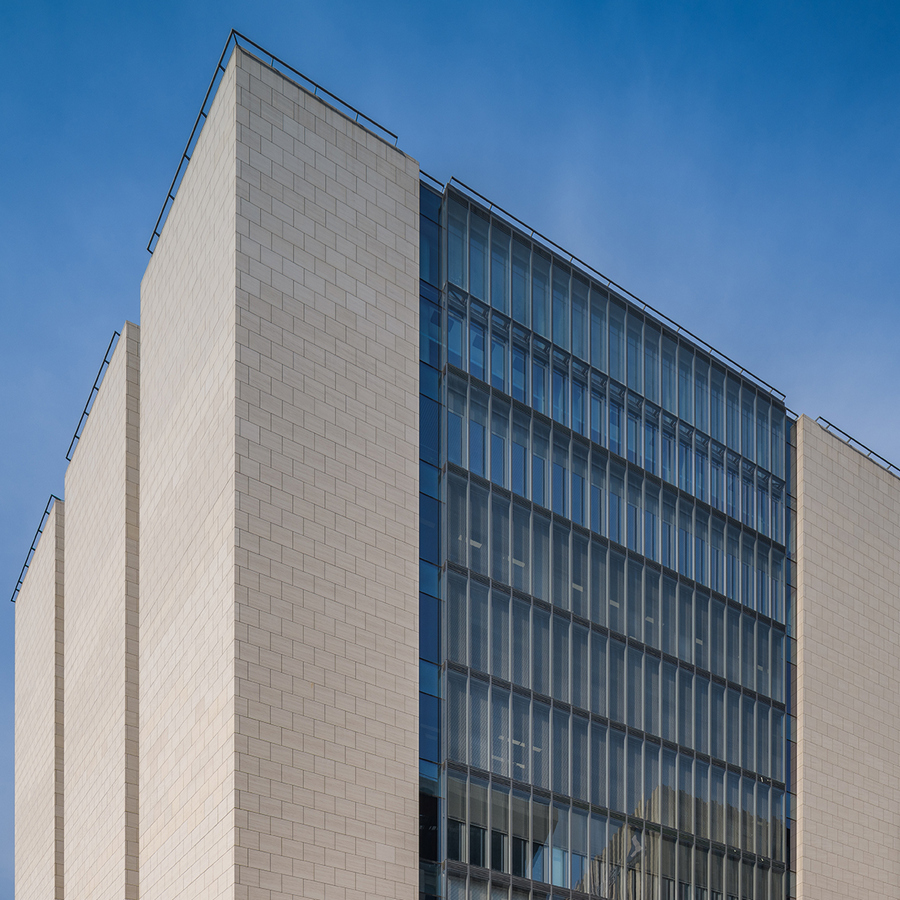
Guoxin Building
This project is located in Shanghai Expo area and by the Huangpu river. It is the headquarters of Guoxin Group, a China State-owned company.
The north facade is a unitized curtain wall system and the south facade is an external ventilated unitized double-skin system. The lobby glass wall is made up of 10m long laminated low-e IGUs, which give the lobby a very transparent appearance and high thermal performance at the same time.
-
ScopeFAÇADE CONSULTING
-
LocationSHANGHAI, PEOPLE'S REPUBLIC OF CHINA
-
ClientGUOXIN GROUP
-
ArchitectAEDAS
-
PhotographyZILU WANG

