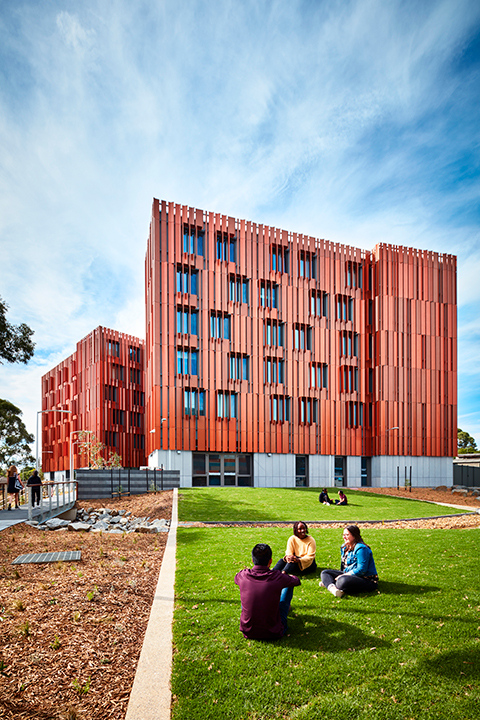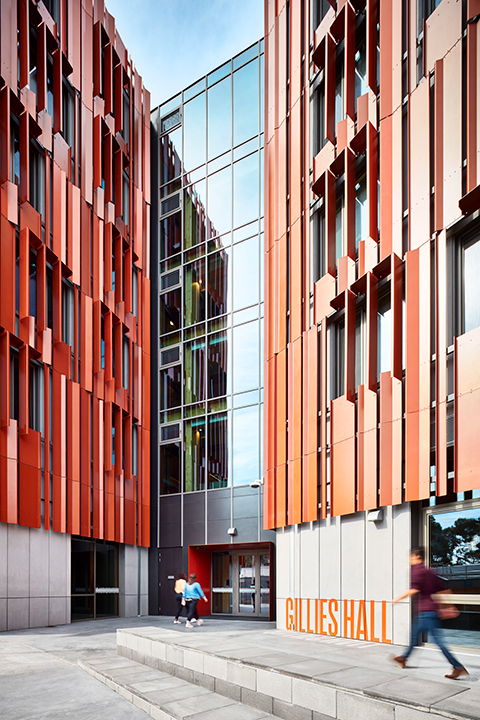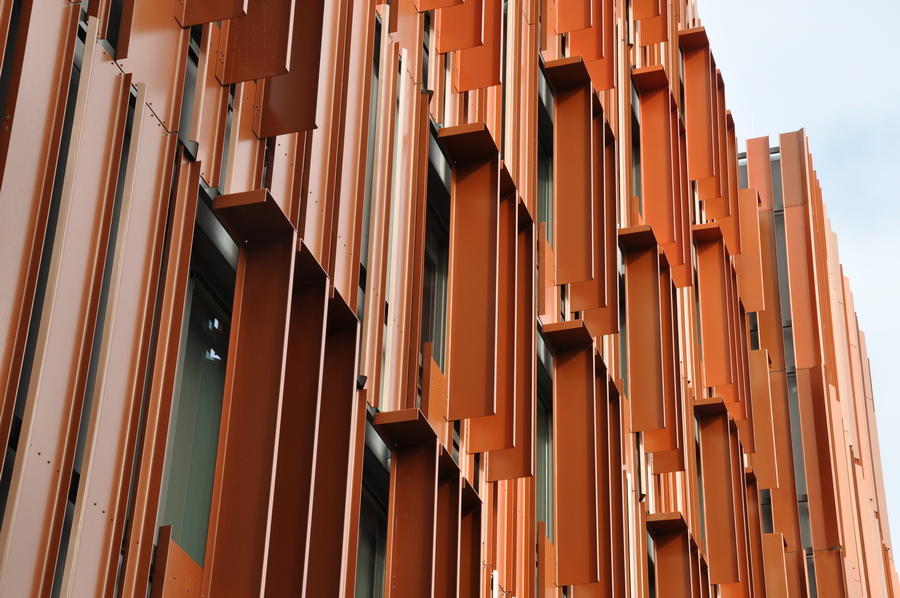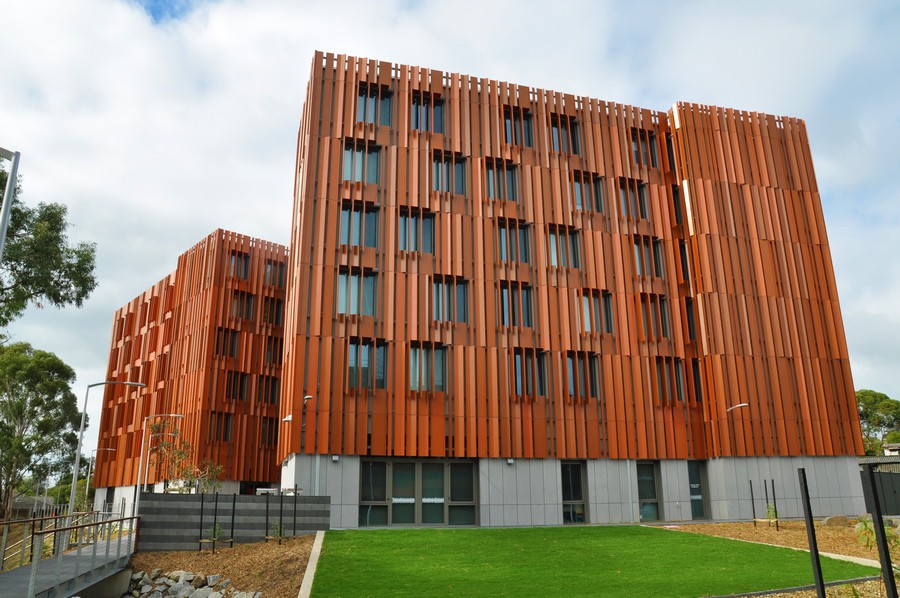

GILLIES HALL, MONASH UNIVERSITY
Gillies Hall student accommodation is Australia’s largest Passivhaus building and a significant project for Monash University, Melbourne, Australia. The building was certified by Clare Parry, Grün Consulting’s Passivhaus Building Certifier. Grün Consulting is an Inhabit company.
The university has implemented a Net Zero Initiative which aims for net zero carbon emissions on all campuses by 2030 to reduce the environmental impact of their operations and establish their campuses as exemplars of environmental best practice.
The new student residence is home to 150 students and is innovative for both the Passivhaus target and cross-laminated timber (CLT) structure. The project is fossil fuel free, with no gas use on site, and the extensive rooftop solar plant is expected to cut grid electricity use dramatically. The university expects the building to be at least three times more efficient than their other halls of residence and have half of the embodied carbon compared to a concrete structure.
The project was subject to a fast-tracked delivery program of just 20 months, successfully delivered using an Early Contractor Involvement (ECI) process, modular CLT construction and highly engaged team.
Awards:
. 2019 Victorian Premier’s Sustainability Award – Built Environment
. 2019 Melbourne Design Awards – Gold, Architecture – Multi Residential – Constructed
-
ScopeBUILDING PHYSICS + PASSIVHAUS CERTIFICATION
-
LocationMELBOURNE, AUSTRALIA
-
ClientAECOM
-
DeveloperMONASH UNIVERSITY
-
ArchitectJACKSON CLEMENTS BURROWS ARCHITECTS
-
PhotosRHIANNON SLATTER FOR MONASH UNIVERSITY + INHABIT

