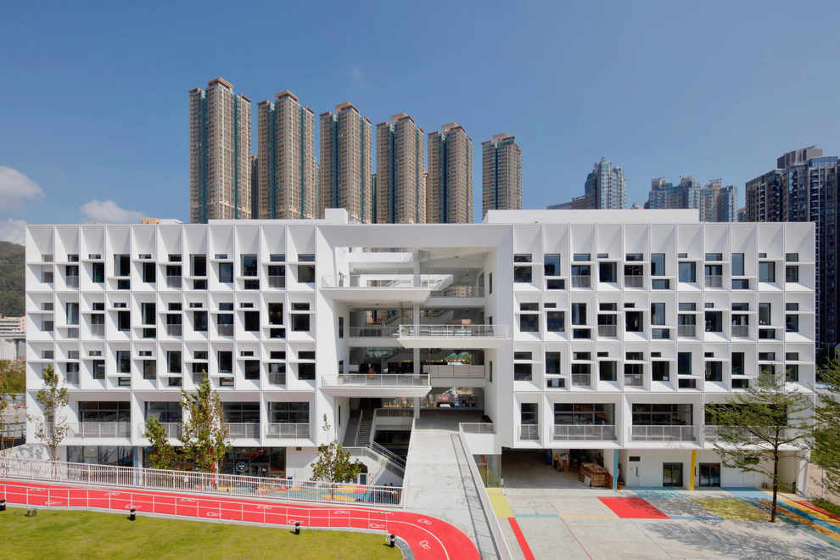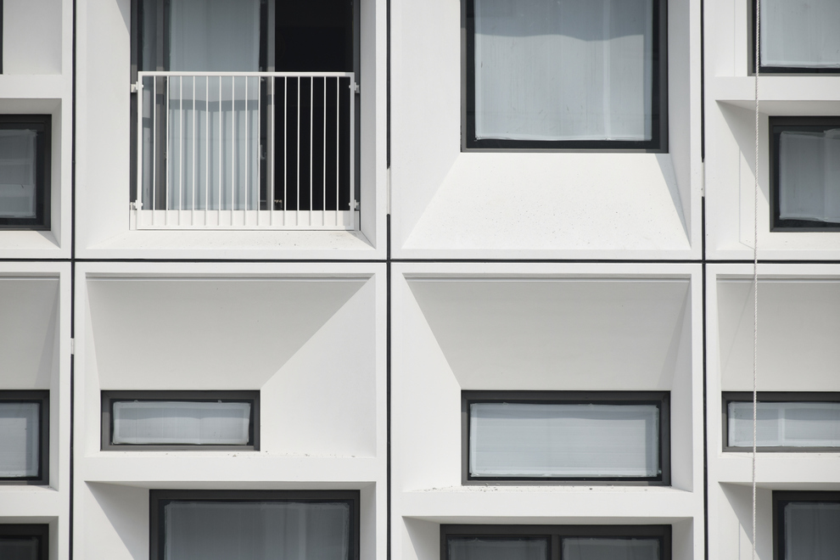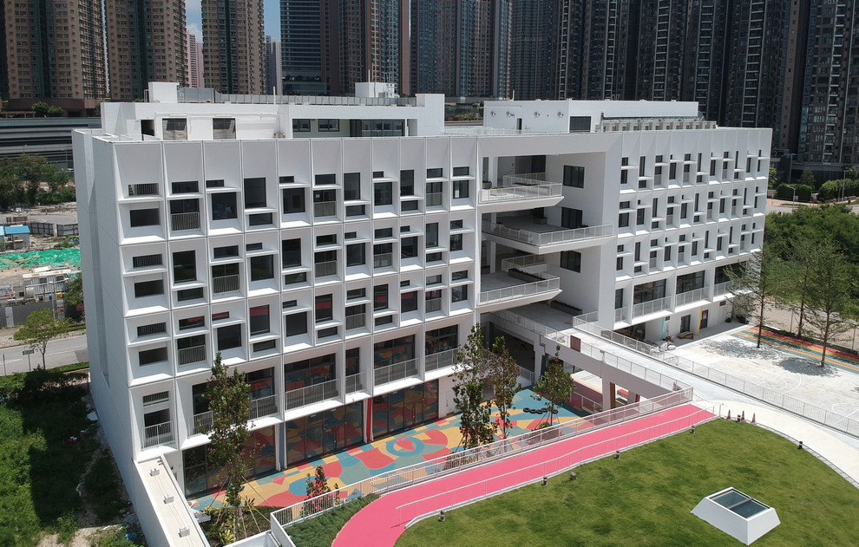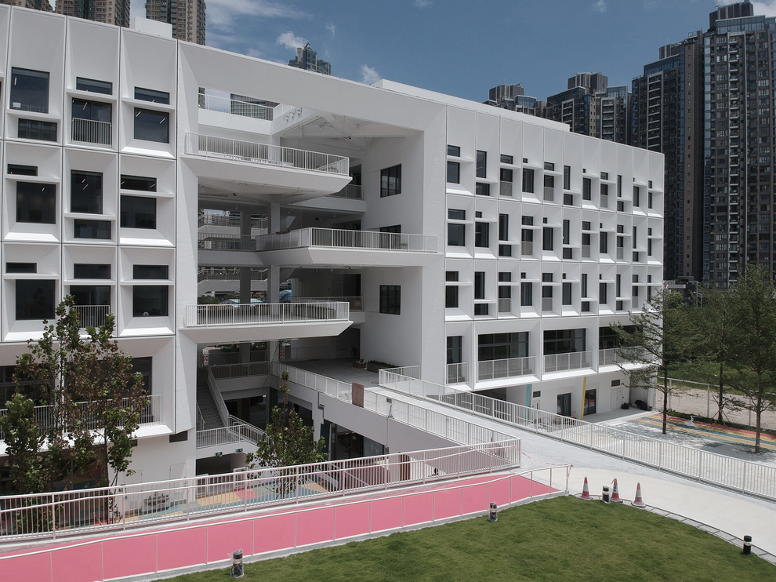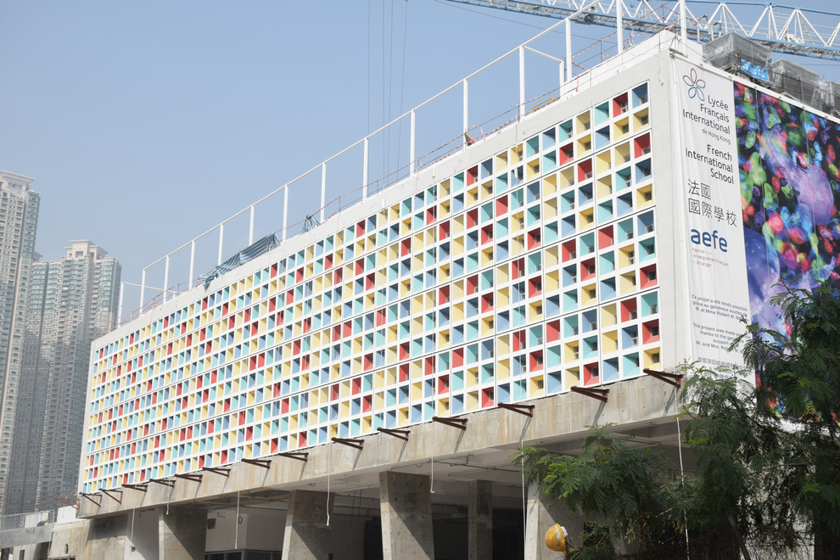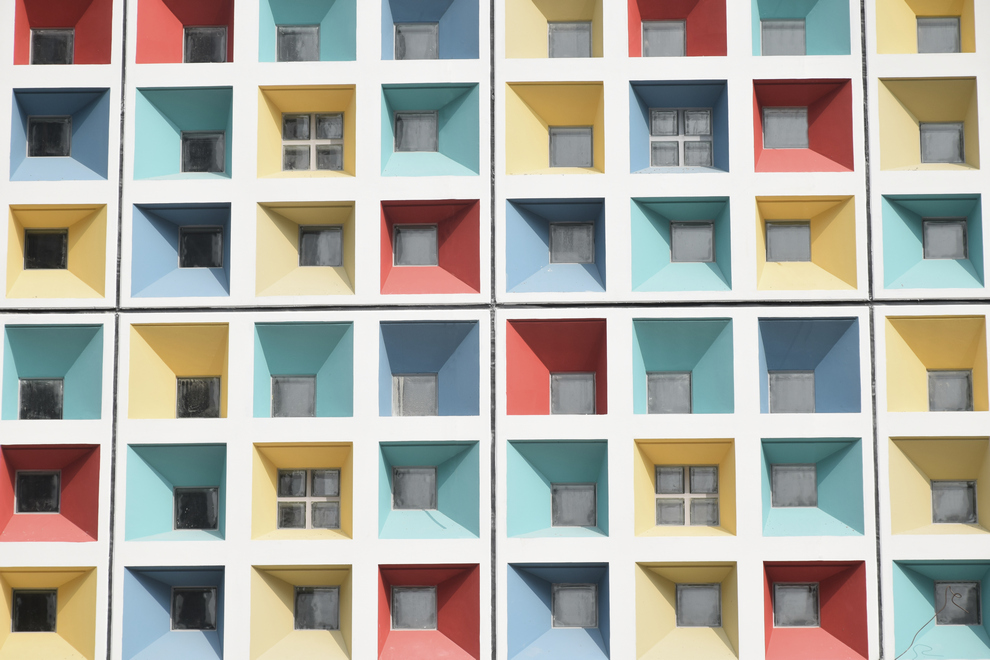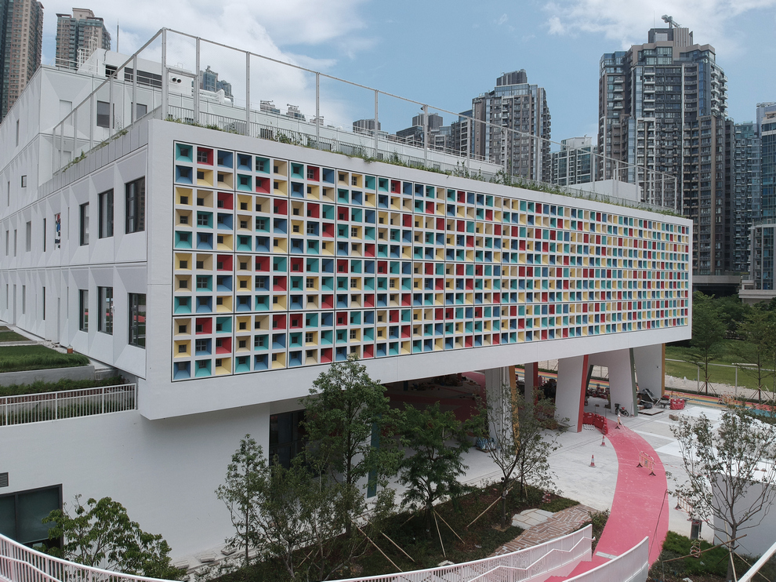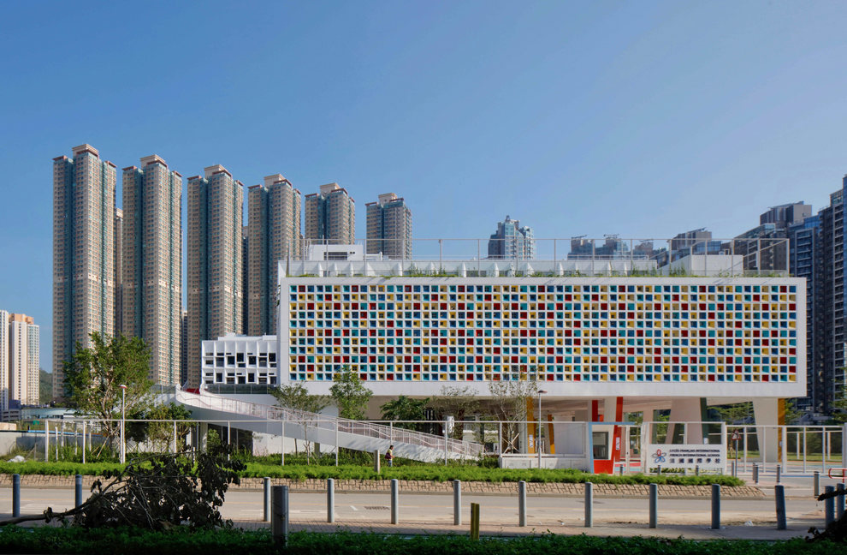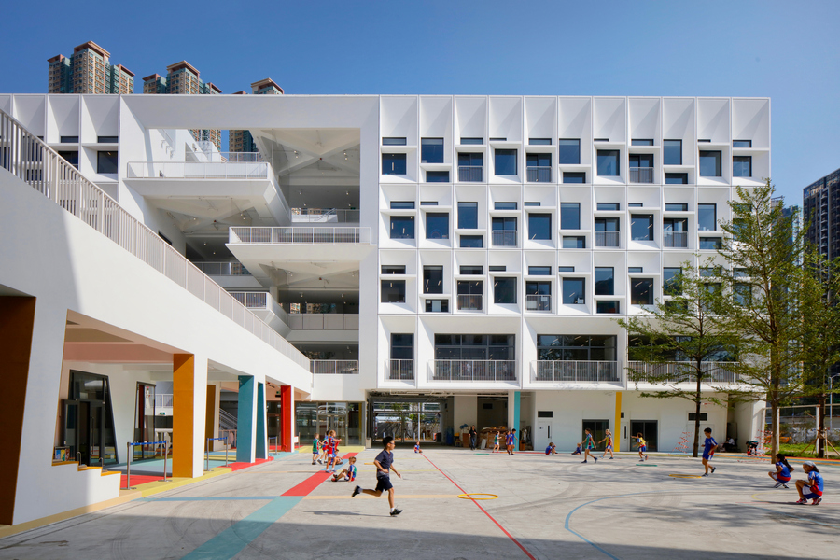
FRENCH INTERNATIONAL SCHOOL
Set amongst the towers of Hong Kong’s Tseung Kwan O district, the campus of the French International School is a colorful, collaborative multicultural learning environment for 1100 pupils. The campus has won four international awards including an American Institute of Architects’ International Region Awards 2019, Sustainable Future Award.
With two buildings (4 and 5 storeys in height) designed by Henning Larsen, the campus sets an example in sustainability. The building form and the façade designs are optimized to respond to the local climate and to decrease energy consumption and increase comfort by passive means. The windows are recessed and carefully oriented to minimise the effect of Hong Kong’s intense sub-tropical sunlight while allowing ample daylight into the building’s spaces.
Inhabit was engaged as façade consultant on the project. To achieve the iconic variations and profiles of the buildings’ façades, pre-fabricated elements were designed for tighter quality control during panel production and installation. Two different materials were adopted to fabricate those precast panels: Glass fiber Reinforced Concrete (GRC) and Precast Concrete (PC).
The primary school and college façade are clad with GRC panels supported by a steel subframe fixed on the face of the concrete structure. The GRC units act as a rain screen concealing the aluminium flashing fixed at the punch window perimeter to provide maximum water tightness performance.
The choice of this material has been critical in the façade design for two reasons. First, the precast GRC panels are profiled in such a way that the recessed windows with low-e glazing within the reveals are partially shaded and therefore the solar heat gain is reduced to create a more energy efficient building.
The production process of GRC suits this architectural intent of sharp angles and inclined plan. Second, the size of some panels reaches 6m tall, 2.5m wide and 0.8m deep. GRC technology allowed Inhabit to reduce the weight of the units while keeping the jointless appearance. The weight reduction also eased their installation in a strongly time-constrained project.
The playful façade of the gymnasium incorporated colour and glass blocks made of precast concrete. The panels are 400mm depth and are fixed on a grid of column and beams with steel brackets and tiebacks in the concrete. A continuous seal is made at the inside and outside panel perimeter to optimise air and water-tightness to the building.
Awards:
. International Architecture Awards 2019, Winners – Schools and Universities
. AIA International Region Awards 2019, Merit Award – Open International – Architecture
. AIA International Region Awards 2019, Sustainable Future Award
. 2019 A&D Trophy Awards – Excellence: Architecture: Institutions
-
ScopeFAÇADE CONSULTING
-
LocationHONG KONG,
-
Client/DeveloperFRENCH INTERNATIONAL SCHOOL
-
ArchitectHENNING LARSEN
-
PhotographsPHILIPPE RUAULT + INHABIT
