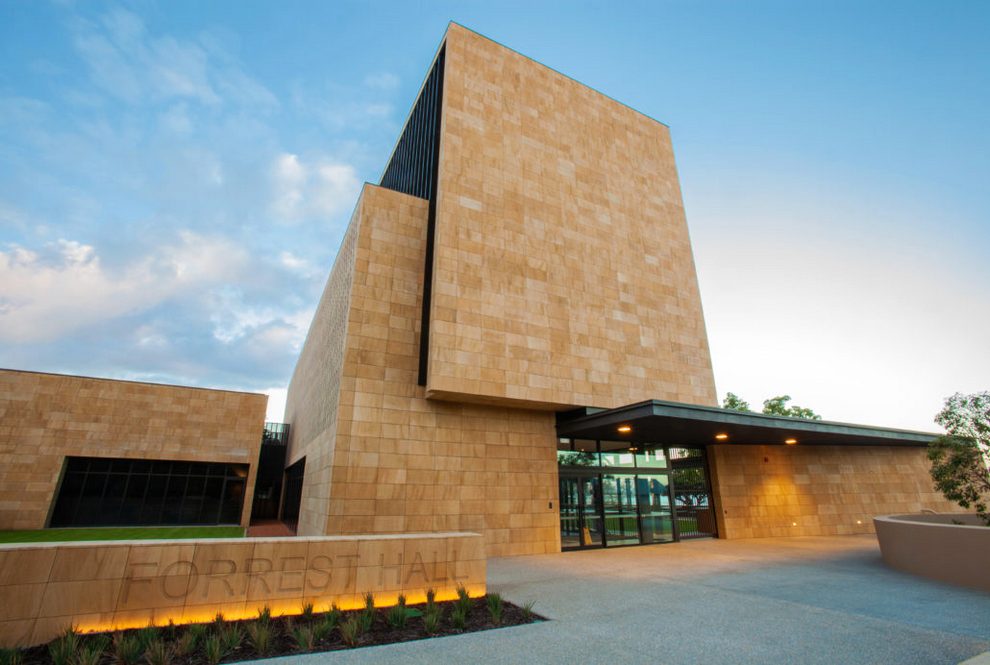
FORREST HALL
Forrest Hall at The University of Western Australia in Perth, is bringing together some of the brightest academic minds in Western Australia. Through the $130 million Forrest Research Foundation, philanthropists Andrew and Nicola Forrest have funded a residential and co-working space for up to 60 PhD and post-doctoral researchers.
Overlooking Perth’s Swan River, this four-storey development has 45 one and two bedroom apartments, an outdoor terrace, a multi-purpose room for seminars and functions and undercroft car parking facilities. The building was designed by Kerry Hill Architects and was opened in March 2018.
Inhabit was engaged by the University of Western Australia to provide façade consulting services to deliver the bespoke stone cladding solution for the building façades, including stone-clad, breeze-block walls.
Inhabit’s Perth and Sydney teams collaborated with the design team to explore stone cladding systems and to deliver a cost-efficient stone cladding solution that met the client’s needs and the architect’s design intent.
-
ScopeFAÇADE CONSULTING
-
LocationPERTH, AUSTRALIA
-
ClientKERRY HILL ARCHITECTS
-
DeveloperUNIVERSITY OF WESTERN AUSTRALIA
-
ArchitectKERRY HILL ARCHITECTS
-
PhotographUNIVERSITY OF WESTERN AUSTRALIA