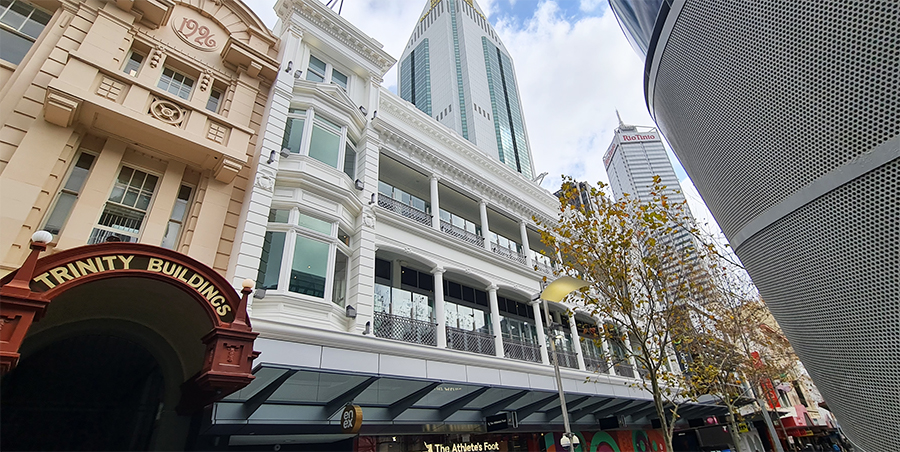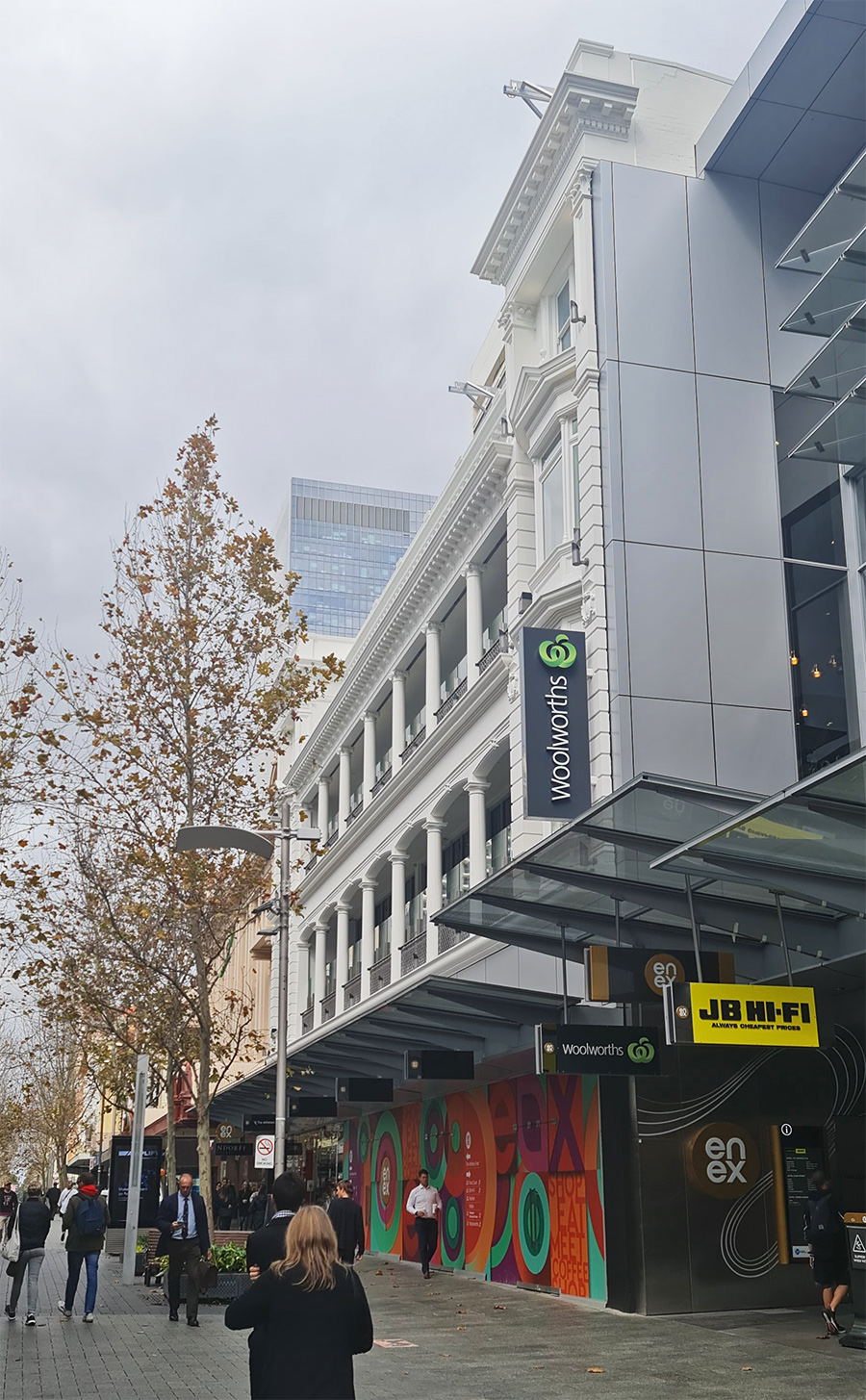
ENEX100
The second phase of a project in Perth, Australia, by developer ISPT, provided an opportunity to replicate the façade of one of the city’s iconic heritage buildings.
ENEX100 is a 24-storey mixed use development in the heart of the CBD of Perth, Australia, comprising commercial office space and diverse retail amenities. The first phase of the project can be viewed from St Georges Terrace on its southern elevation. The commercial tower presents a contemporary steel and glass façade which sits comfortably with the adjacent Bankwest Tower and the heritage listed Trinity Church.
From its northern elevation on Hay Street, the development paints an altogether different picture. Here the retail component of ENEX100 maintains a historic presence via the preservation of the 1908 Sandover building’s façade.
Following the discovery of gold in Coolgardie and Kalgoorlie in the 1890s, the Sandover company thrived, supplying machinery and hardware to prospectors. The William Sandover Building, designed in the early 20th century, was damaged in a 1907 fire and replaced with a new building. This remained as the Sandovers Department Store until the company closed its doors in the late 20th century.
“The history of our city’s buildings has always been of special interest to me. This project was an excellent opportunity to ensure that this grand old building is preserved and we retain an important part of Perth’s heritage.”
Lui Violanti, Regional Manager – Western Australia
When ISPT looked at the next stage of the ENEX100 project, Inhabit was engaged by Lendlease to replicate the GRC façade for the historic building as well as adding a feature balustrade, Level 4 glazing and existing canopy remediation.
-
ScopeFAÇADE CONSULTING
-
LocationPERTH, AUSTRALIA
-
ClientLENDLEASE
-
ArchitectGRIFFITHS ARCHITECTS
