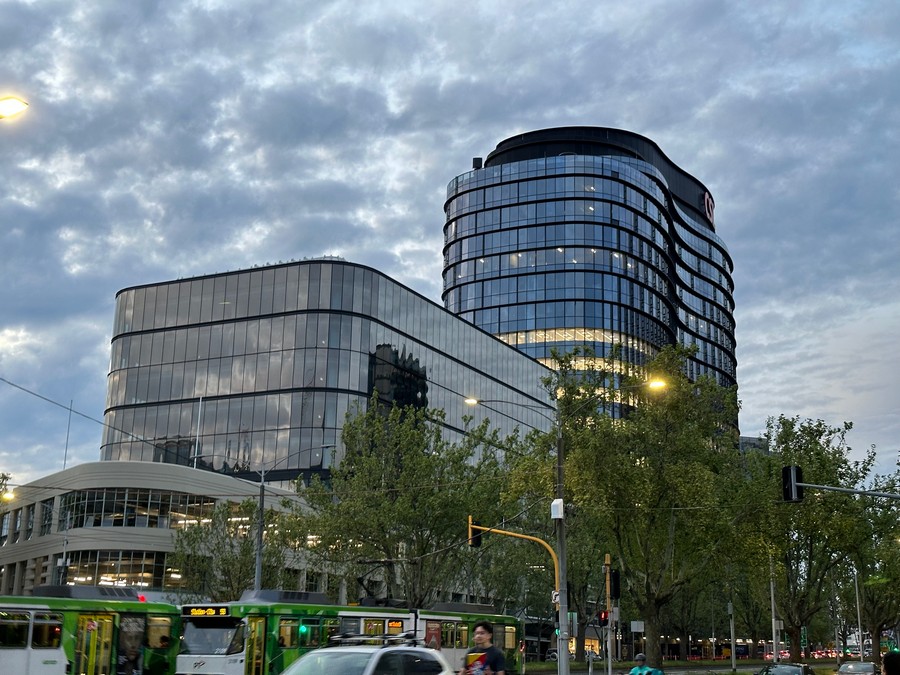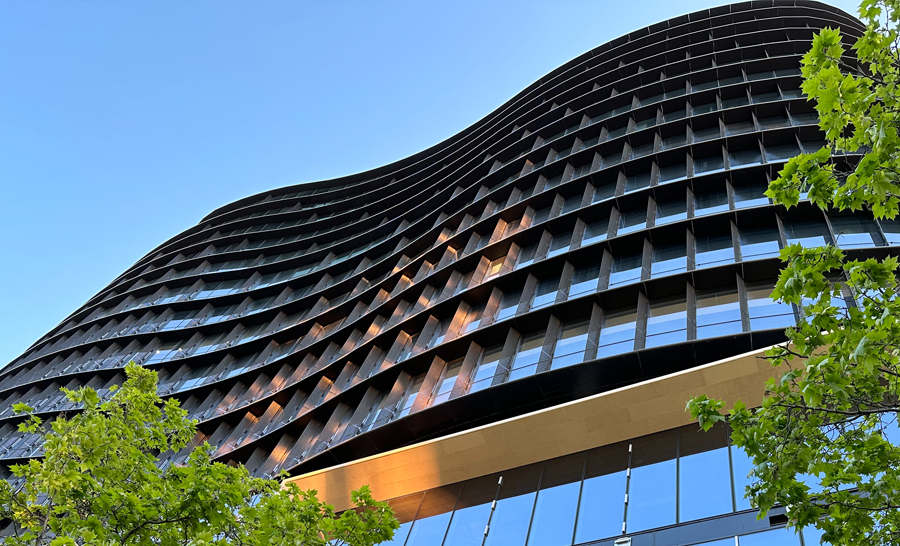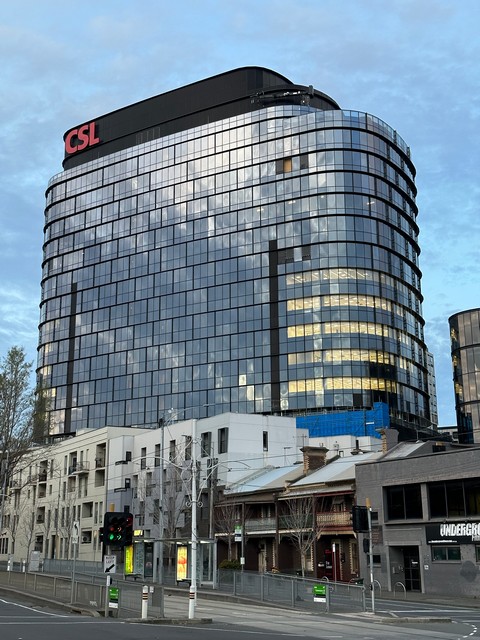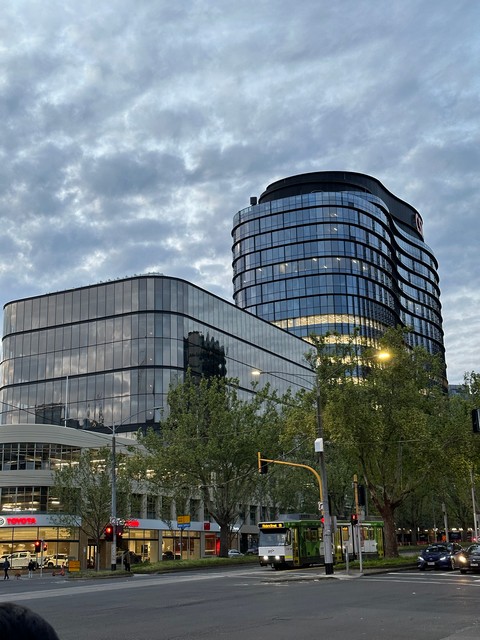
Elizabeth North
Elizabeth North, a 70,000sq m mixed-use project serves as a gateway to Melbourne’s education and biomedical precinct at the northern end of the city centre. Stage One is home to a state-of-the-art vertical education campus for Melbourne University’s Trinity College and sits alongside Stage 2 which houses world-class scientific laboratories and offices for the global headquarters of CSL Limited.
Inhabit has provided façade consulting on both stages of the project. Stage One saw the extensive restoration of the three-storey heritage-listed art-deco façade concurrent with the construction of over 10,000sq m of A-Grade commercial office and educational campus above. The restored podium is now a flagship motor dealership with adjacent retail. According to architects Gray Puksand “the intent of the tower is to present as recessive, with the existing heritage building remaining visually dominant. Rebated horizontal bands articulate the façade reducing the bulk and referencing horizontal form of the heritage building below.” The bronze glazed curtain wall uses custom recessed detailing to achieve the design outcome, while still integrated within the system to maintain performance.
The 16-storey Stage 2 building includes ground-floor retail and food and beverage outlets to integrate with the public foot traffic and provide community facilities, with PCA A Grade office programme, and high performance laboratories to cater to CSL’s requirements. The façade system is a high performance curtain wall with feature fins and horizontal aluminium projections which fluctuate around the tower, and feature stone portals to highlight key areas and entrances to the podium.
-
ScopeFAÇADE CONSULTING
-
LocationMELBOURNE, AUSTRALIA
-
ClientPDG | ROBERTS CO
-
ArchitectGRAY PUKSAND | COX


