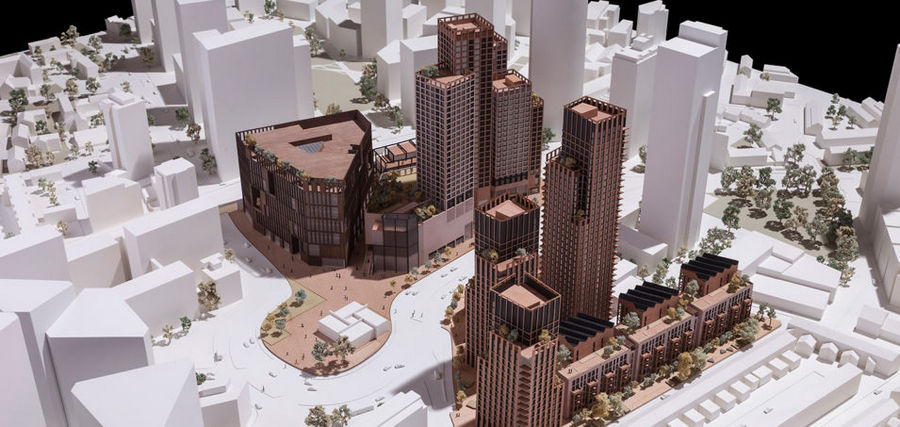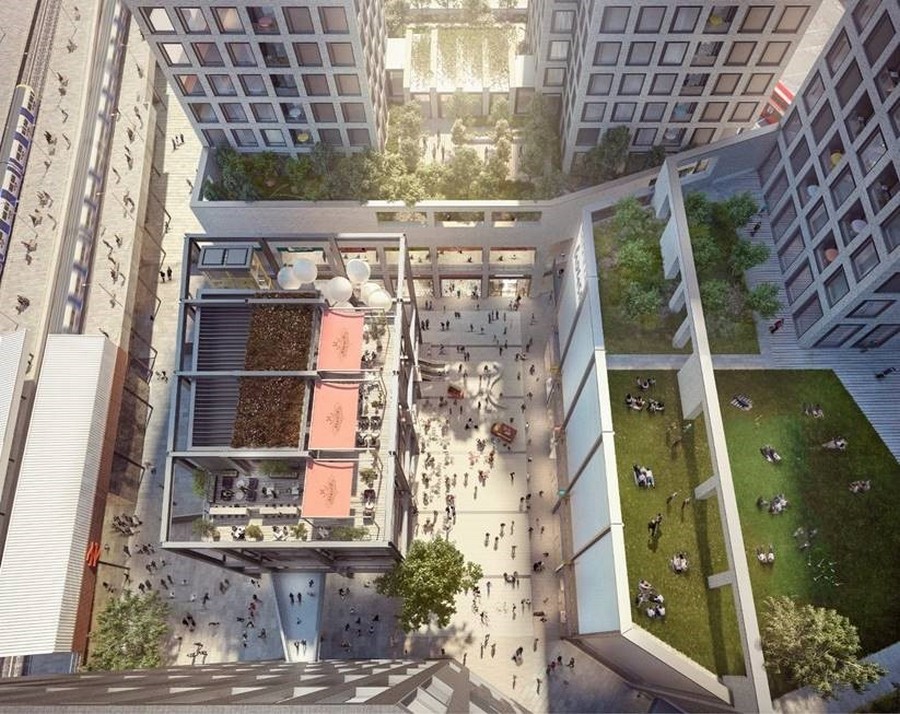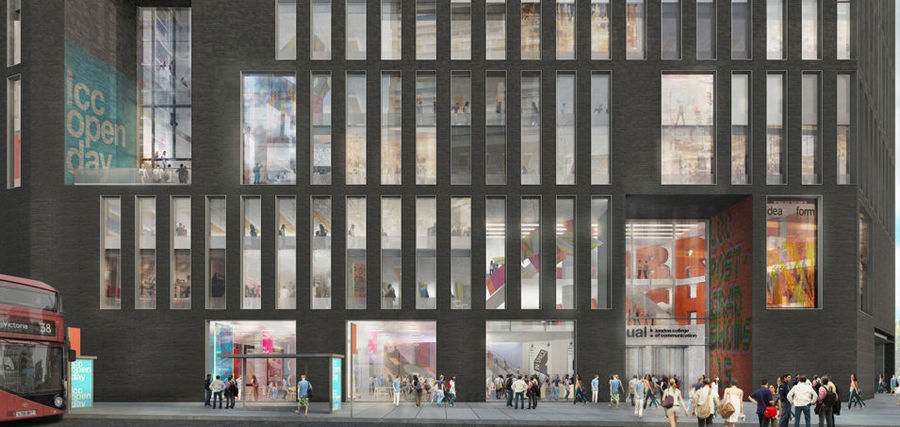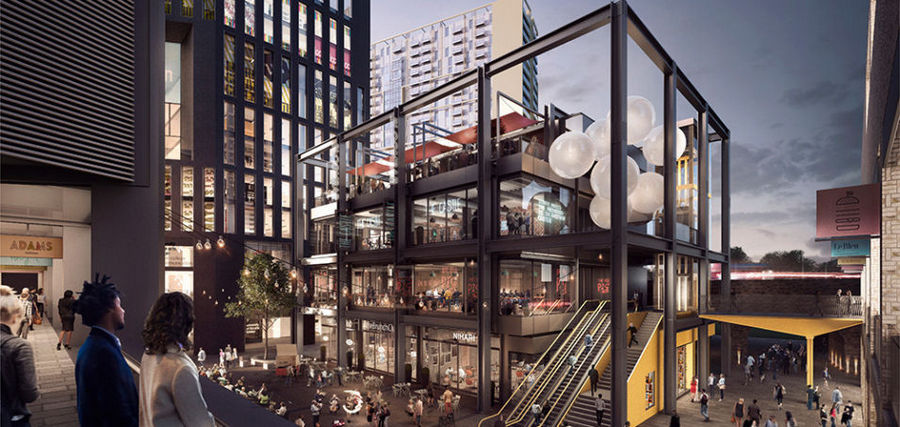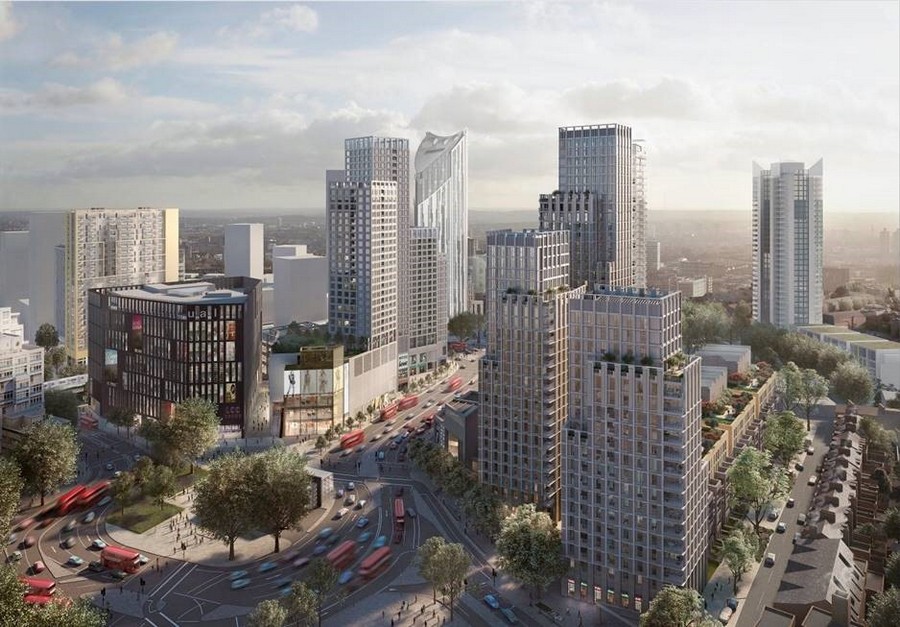
ELEPHANT AND CASTLE TOWN CENTRE
The second phase of construction of the Elephant & Castle Town Centre, one of Central London’s most significant redevelopment sites, has begun with the appointment of construction partner Multiplex to the project. This is one of London’s largest urban regeneration projects.
Architects Allies and Morrison have designed a masterplan for developers Delancey and Get Living, revitalizing the precinct with open-air public spaces and seamless connections to surrounding neighbourhoods.
Their design includes 1,000 new homes, a new campus for the London College of Communication (LCC) and the University of Arts London (UAL), a new London underground station, commercial space and a retail town centre.
“Inhabit has been engaged to provide façade consulting for design, thermal and daylight analysis on the buildings. The residential component of the project comprises six high-rise buildings and three mansion buildings with a mix of accommodation primarily for the rental sector but also including social housing.”
The London College of Communication (LCC) will be housed in a new 12-storey building with a façade inspired by a ‘type case printing tray’ which the architects describe as a nod to the LCC’s origins as the London College of Printing and influenced by the inner logic and principles of printing. The building envelope has been designed as a unitised curtain wall system of external dark coloured GRC panels and internal metal opening vent panels. Windows are clustered to respond to function and to create a striking visual effect.
The first phase of this multi-phase development, Elephant Central on Elephant Road, was completed in 2017.
Phase two of the works is due to complete in early 2026 and will deliver a transformed environment for residents, shoppers, and retailers on the former shopping centre site. There will also be 485 homes to rent, a new cutting-edge university campus for London College of Communication, a new tube station entrance and ticket hall, and high-quality public realm.
-
ScopeFAÇADE CONSULTING + BUILDING PHYSICS
-
LocationLONDON, ENGLAND
-
ClientGARDINER & THEOBALD LLP
-
DeveloperDELANCEY + GET LIVING
-
ArchitectALLIES AND MORRISON
-
VisualisationsHAYES DAVIDSON
-
Model PhotographySTÅLE ERIKSEN
