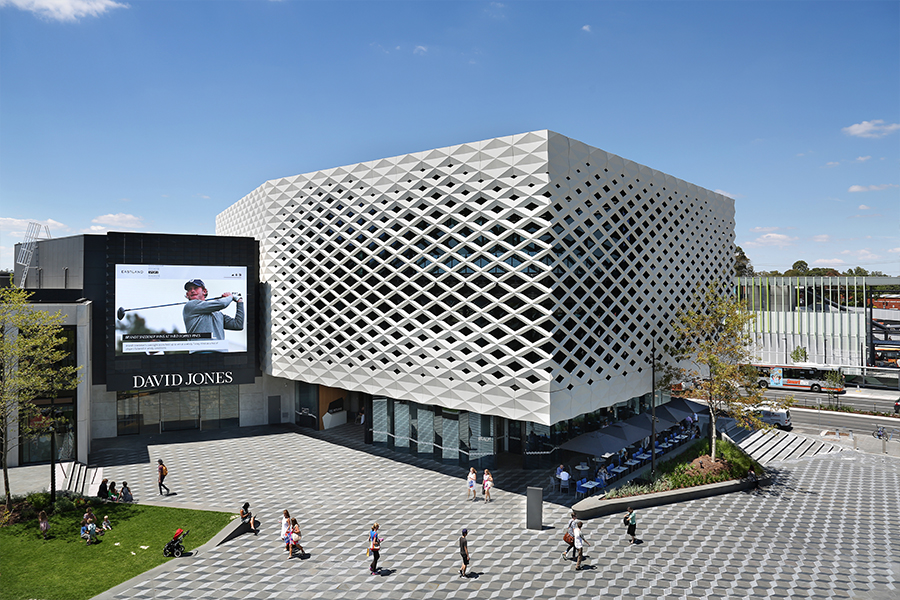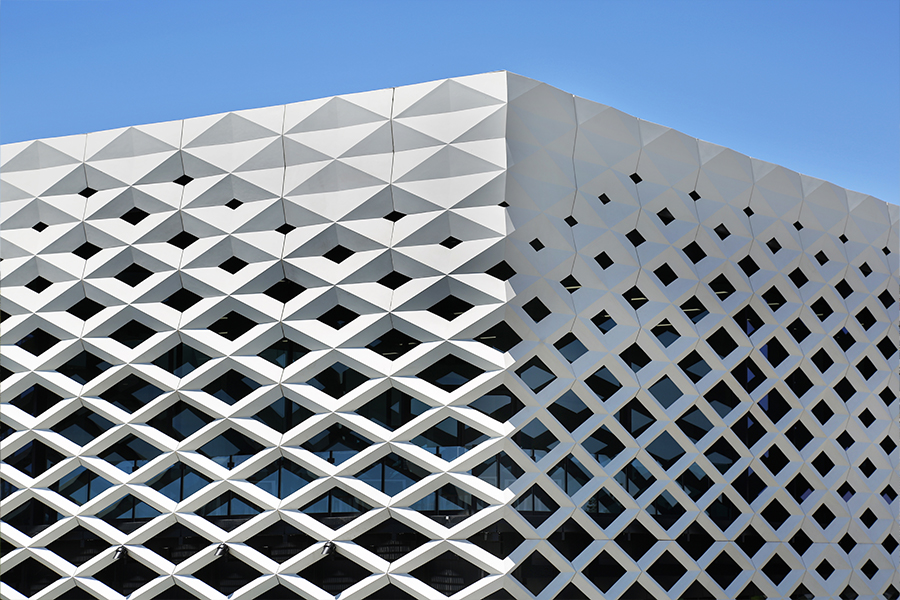
THE REALM – EASTLAND SHOPPING CENTRE
Eastland Shopping Centre, Melbourne, Australia, a metropolitan shopping precinct, has undergone a $655 million redevelopment, doubling in size to transform the centre into one of Melbourne’s most progressive urban shopping, entertainment and leisure destinations.
The Realm, a multi-purpose facility featuring a library and a cultural, knowledge and innovation centre was designed to be the centrepiece of a new town square precinct. The building has a central staircase linking all three levels of the centre and a glass roof bringing generous light to its core.
The double-skin façade consists of strip window glazing and a GRP – Glass Reinforced Polymer – lattice frame. At ground level, a frameless stepped glass façade is featured, maximising sight lines and allowing light into the space.
Inhabit provided design consultancy services in addition to design certification of both the glazed and GRP aspects of the façade where Inhabit worked with the Queensland Investment Corporation, ACME, The Buchan Group, Probuild and Sinobau. The project was completed in 2016. Inhabit was also engaged to work on the centre’s new Skylight and The Shard, the centre’s entry pavillion.
-
ScopeFAÇADE CONSULTING + FAÇADE ENGINEERING + BUILDING PHYSICS
-
LocationMELBOURNE, AUSTRALIA
-
DeveloperQIC GLOBAL REAL ESTATE
-
ClientPROBUILD
-
Design ArchitectACME
-
Project ArchitectTHE BUCHAN GROUP
-
PhotosMICHAEL GAZZOLA
