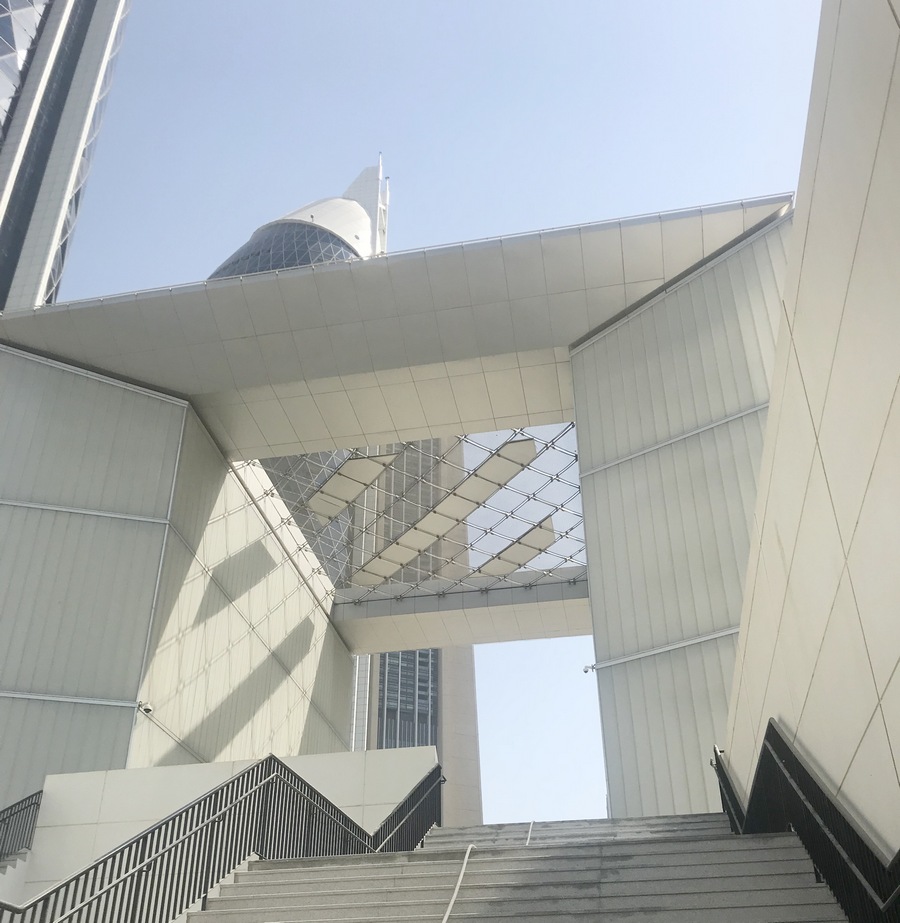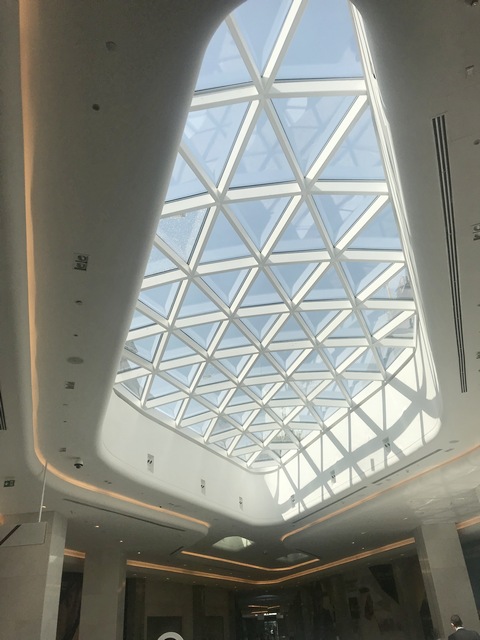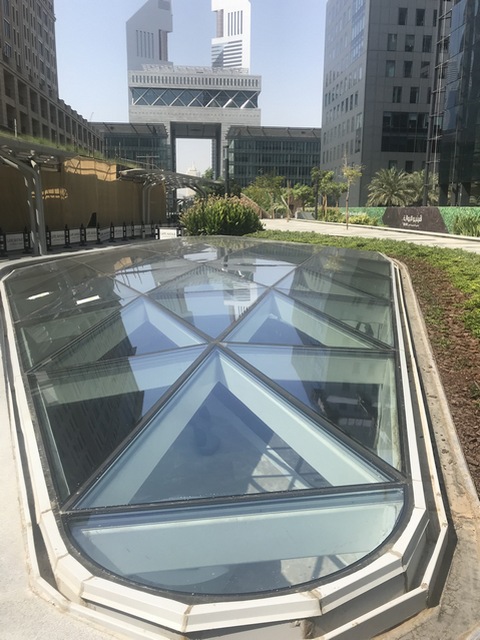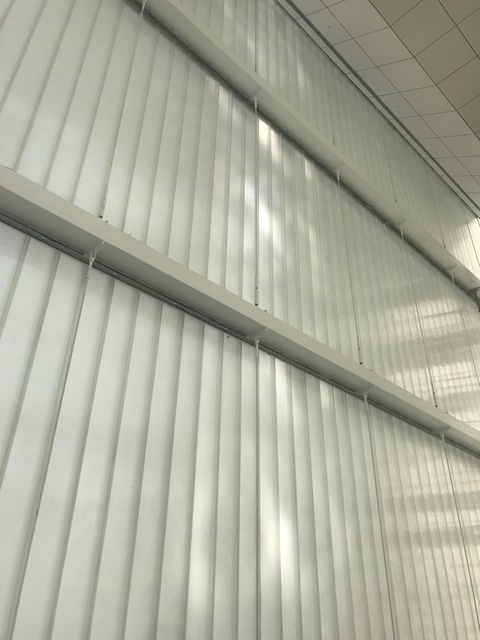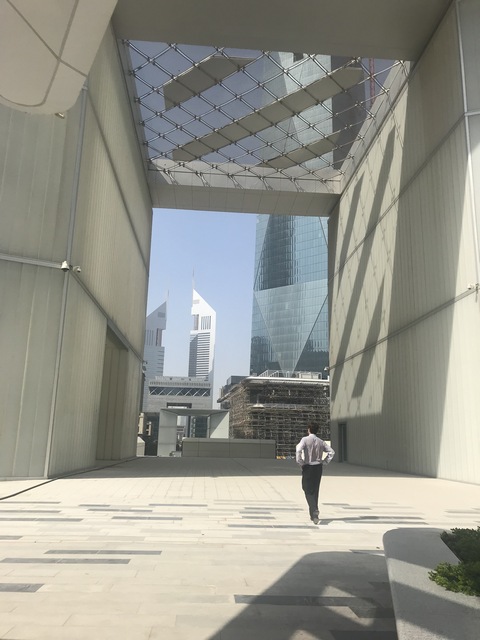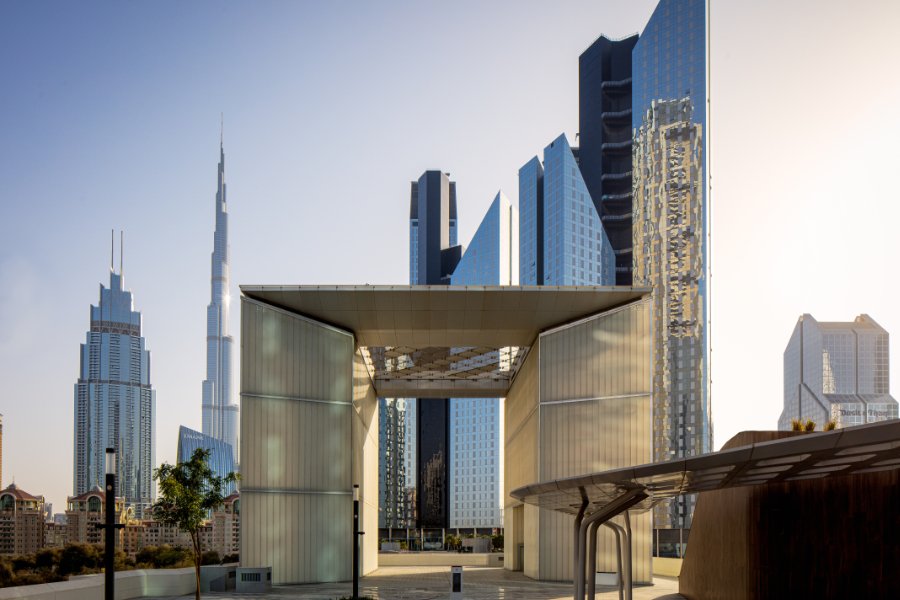
Dubai International Financial Centre Gate Avenue
An enclosed spine links Dubai International Financial Centre (DIFC) buildings and hotels through a retail precinct. The retail spine includes a tiered external landscape deck to the roof linking the adjoining buildings. The roof has three feature gateways structures that frame the buildings of Dubai and act as access nodes into the retail spine below. The iconic gateways are made with cast glass, one way spanning onto a steel sub-frame.
The façade types use on the project are:
. bora-silicate cast low iron glass U-channel façade
. trafficable fire rated glazed skylights
. non-trafficable glazed skylights
. shopfront glazing
. glazed entries
Inhabit provided façade and Building Maintenance Unit (BMU) design services from Concept to Tender stages.
-
ScopeFAÇADE CONSULTING + ACCESS + MAINTENANCE
-
LocationDUBAI, UNITED ARAB EMIRATES
-
ClientRMJM ARCHITECTS
-
DeveloperDIFC INVESTMENTS
-
ArchitectRMJM ARCHITECTS
-
PhotosALES VYSLOUZIL + INHABIT
