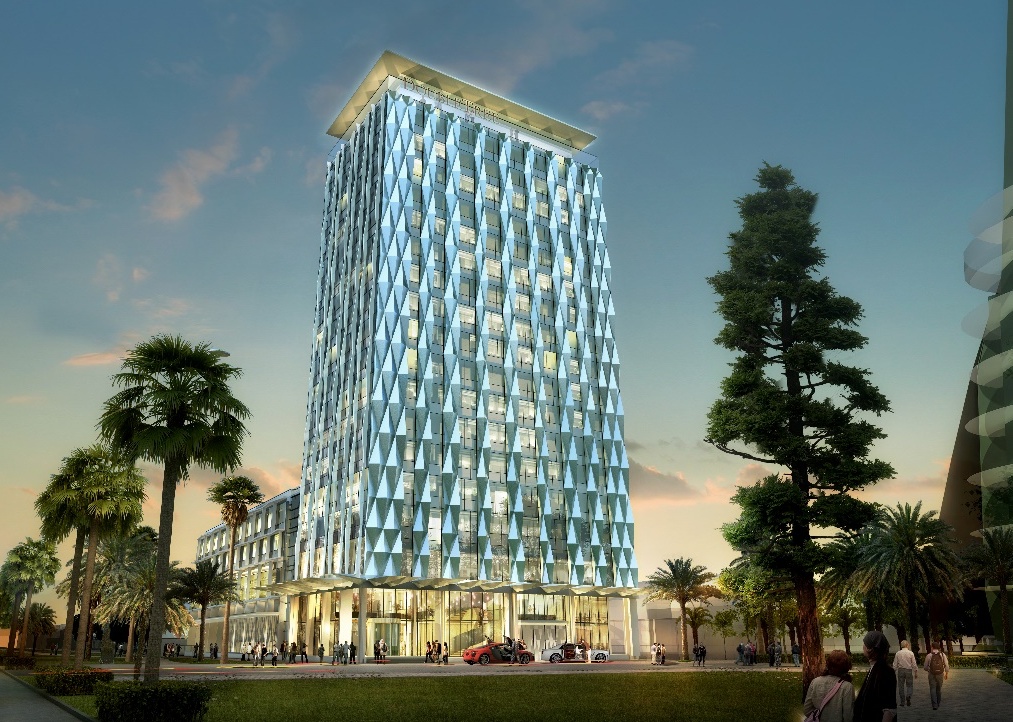
DOUBLE TREE HILTON, WATERFRONT
Inhabit’s Perth and Melbourne teams have collaborated successfully to deliver a solution for a AU$90 million hotel development in Perth, Australia.
The four-star Double Tree Hilton Hotel, Waterfront, developed by SKS Group, is comprised of 129 guest rooms, restaurants, bars, function facilities, a gym with pool, an executive lounge, a business centre, landscaped terraces and a rooftop bar.
Overlooking the Swan River and Elizabeth Quay development, this building is made up of a 5-storey base and an 18-storey tower facing west.
Inhabit has partnered with SKS Group to deliver a high standard of façade engineering and documentation. Inhabit’s experience in managing the complexities of façade procurement from overseas and the need for quality control systems helped in understanding and delivering a unitised solution for the decorative screen on this building.
Inhabit’s scope included Engineering, Shop Drawings and Certification.
Currently in construction, the hotel is scheduled to open in 2020.
-
ScopeFAÇADE ENGINEERING + SHOP DRAWINGS
-
LocationPERTH, AUSTRALIA
-
ClientSKS GROUP
-
ArchitectBOX ARCHITECTS
-
RenderBOX ARCHITECTS