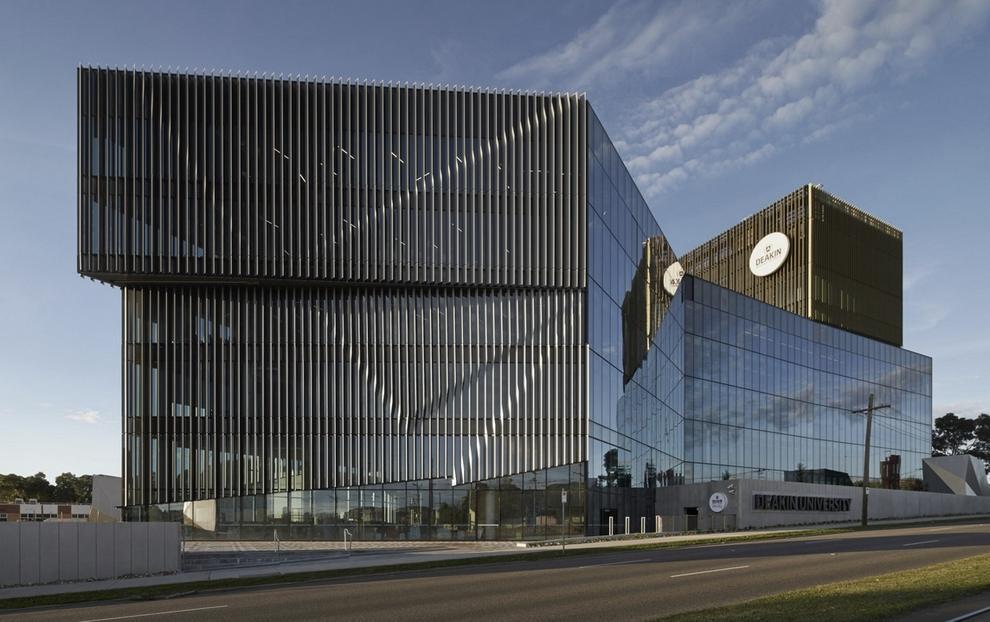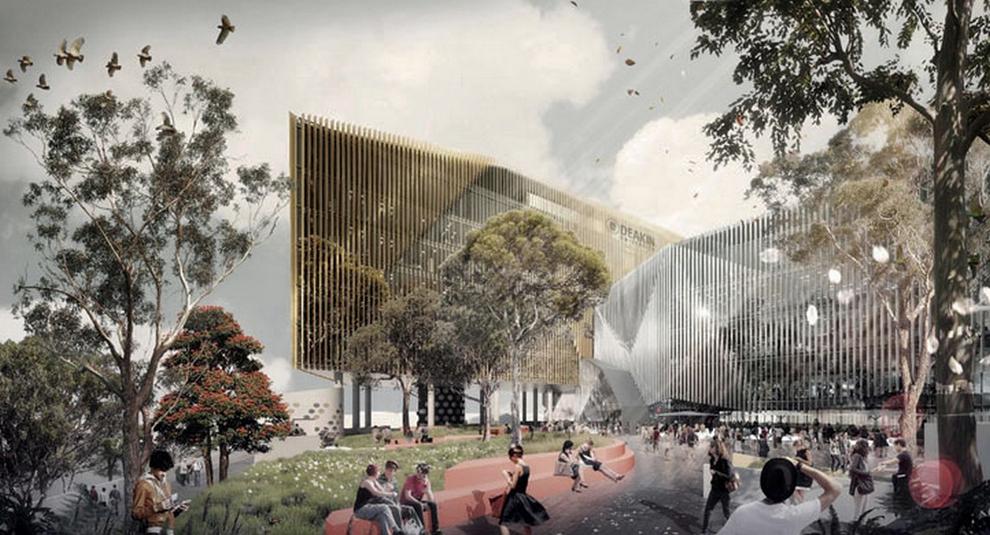
DEAKIN UNIVERSITY BHF BUILDING
The project is an 8-storey building connected to a 5-storey podium, located at the Deakin University, Burwood Campus (Burwood Highway Frontage). The building consists of office, hospitality and event spaces including a 150-seat bistro, function centres, boardrooms and council chambers. Façade Consultancy and logistics services including documentation review of initial design, wind tunnel proto-type test, site inspections and shop drawing review.
-
ScopeFAÇADE CONSULTING + LOGISTICS
-
LocationMELBOURNE, AUSTRALIA
-
ClientHANSEN YUNCKEN
-
ArchitectWOODS BAGOT
