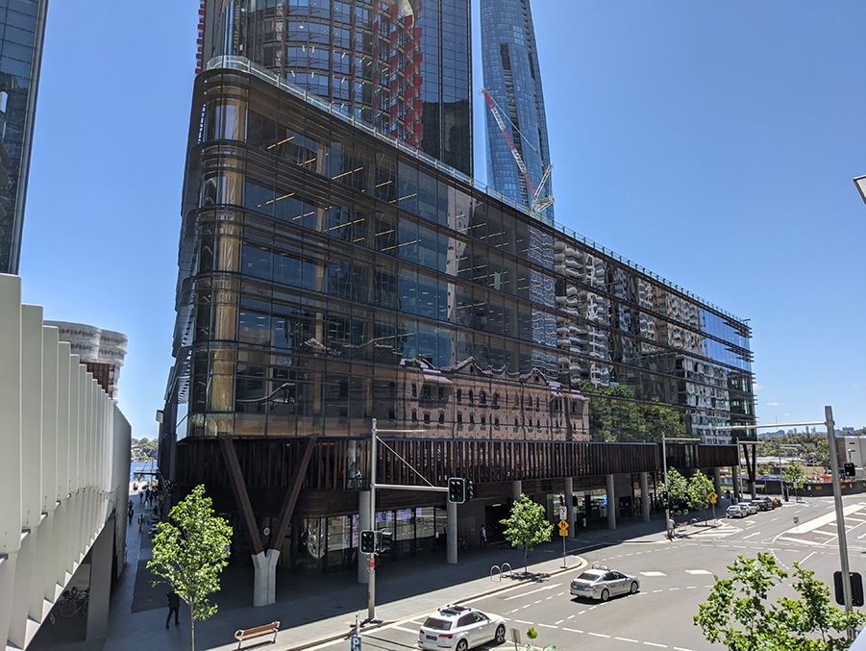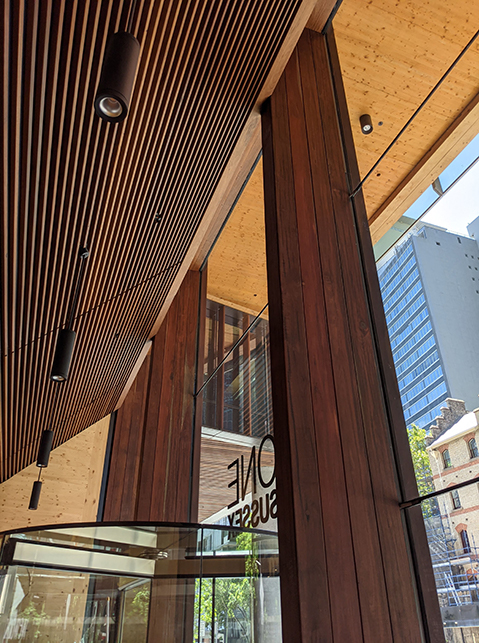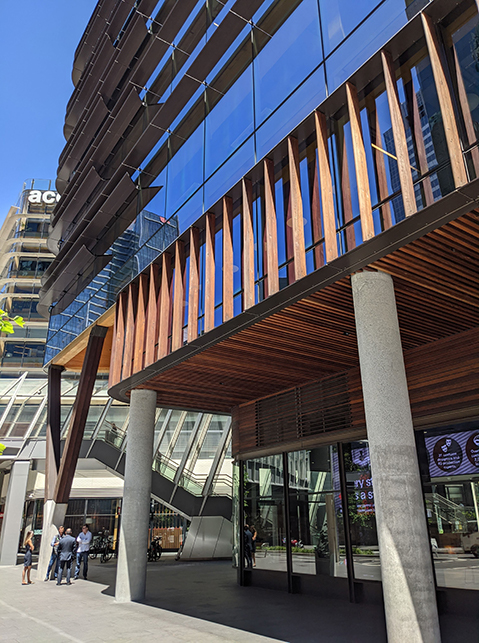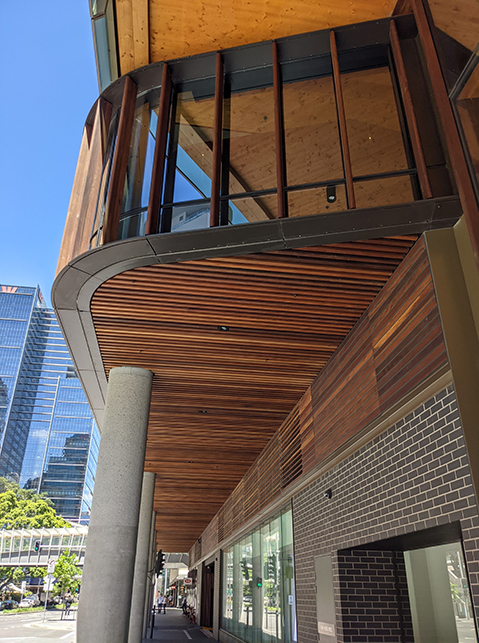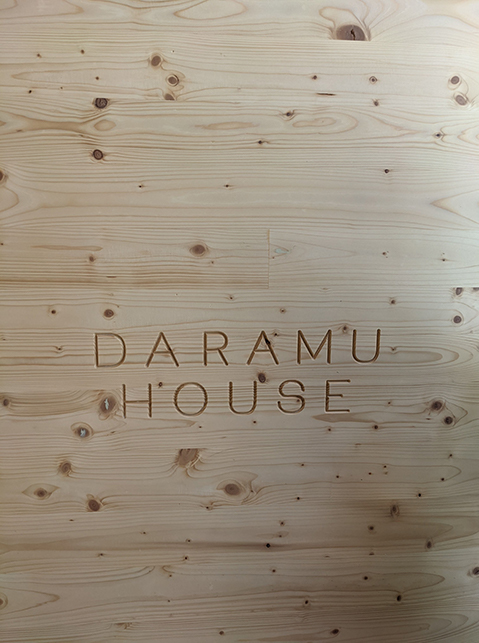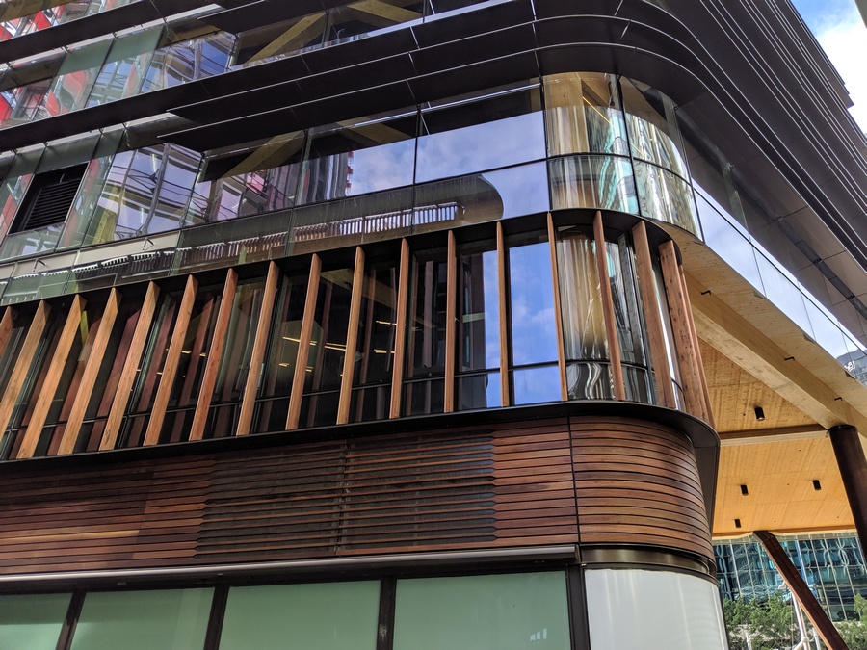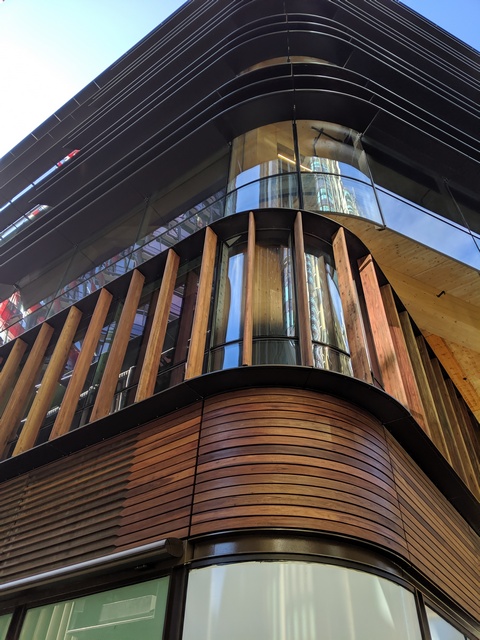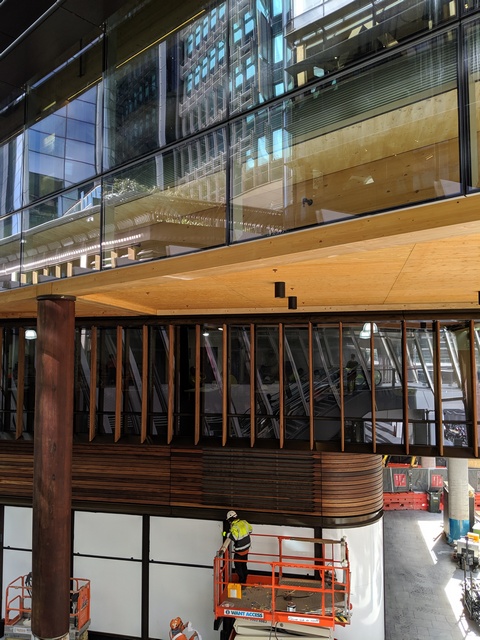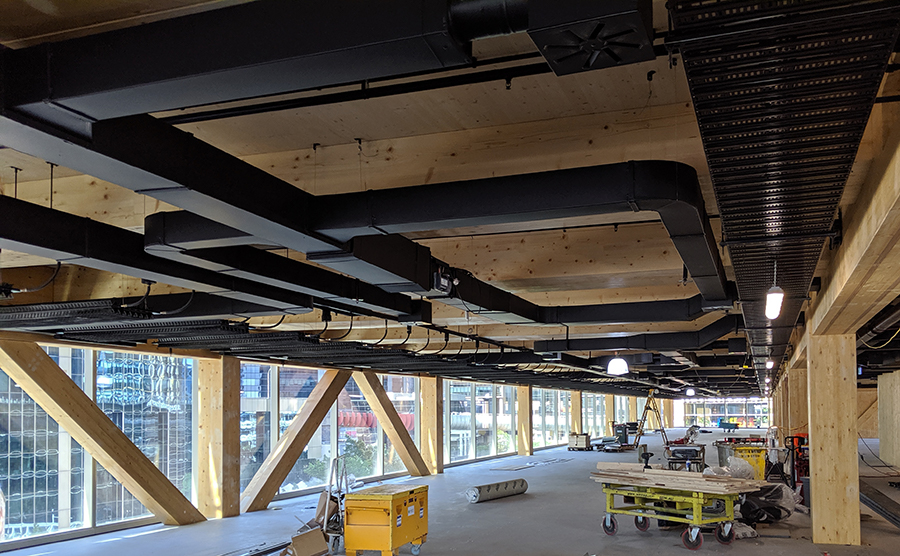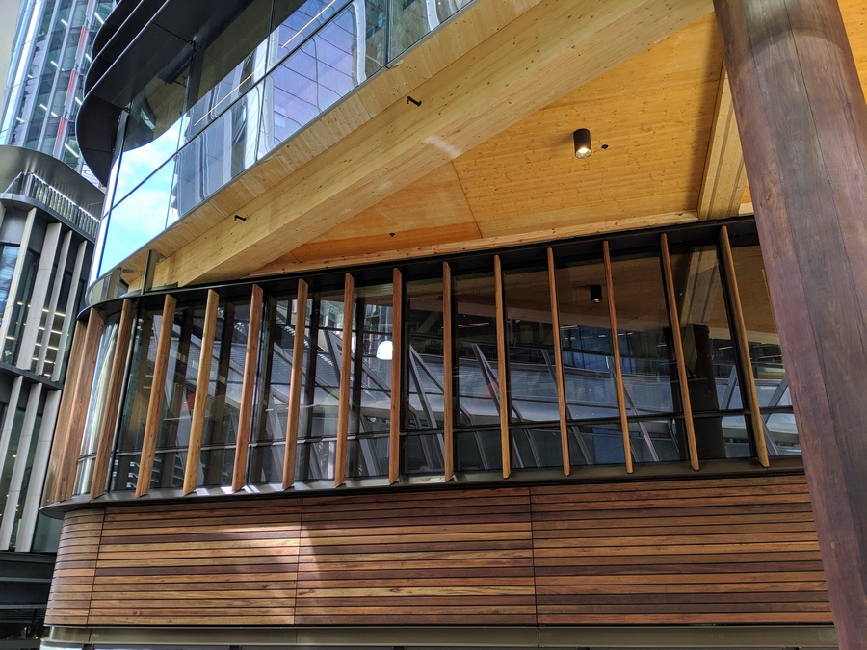
Daramu House
Timber, which is increasingly affordable in Australia, is being used in projects involving complex structures because of its energy and structural efficiency. The AU$6+ billion Barangaroo development in Sydney, Australia, now has two timber buildings.
Daramu House, is a six-storey commercial and retail building constructed from cross-laminated timber (CLT), part of a new wave of pre-build construction technologies produced from timber, and Glulam, or glue-laminated timber. Daramu means tree in the Aboriginal Language of the Sydney district.
“The timber used in the façade features is recycled hardwood timber from old telegraph poles which significantly reduces the carbon footprint of the building. The building’s sustainability targets include 6 Star Green Star Design and As Built, and “in excess” of a 5 Star NABERS Energy rating. In addition, roof-top planting will capture rain and the building will have 700 sqm of solar photo-voltaic cells providing a 105 kilowatt array to supply power to the precinct.”
Inhabit was the façade consultant for Lendlease as well as the engineer for the hardwood timber. Daramu House sits alongside the award-winning International House Sydney, Australia’s first engineered timber office building when it was completed in 2017.
The Gadigal people of the Eora Nation are the Traditional Custodians of the Country where this project stands.
Awards:
. 2021 The Chicago Athenaeum International Museum and European Centre For Architecture – The International Architecture Award
. 2021 The Chicago Athenaeum International Museum and European Centre For Architecture – Good Green Design Award
. 2020 Australian Institute of Architects NSW Awards – Commercial Architecture Award
. 2020 Australian Institute of Architects NSW Awards – Commendation for Sustainable Design
-
ScopeFAÇADE CONSULTING
-
LocationSYDNEY, AUSTRALIA
-
ClientLENDLEASE
-
ArchitectTZANNES
