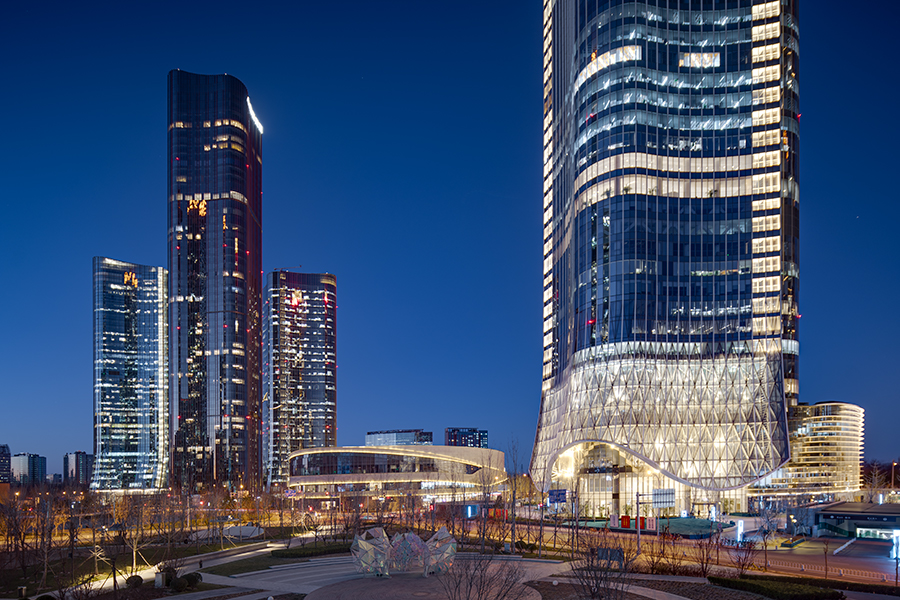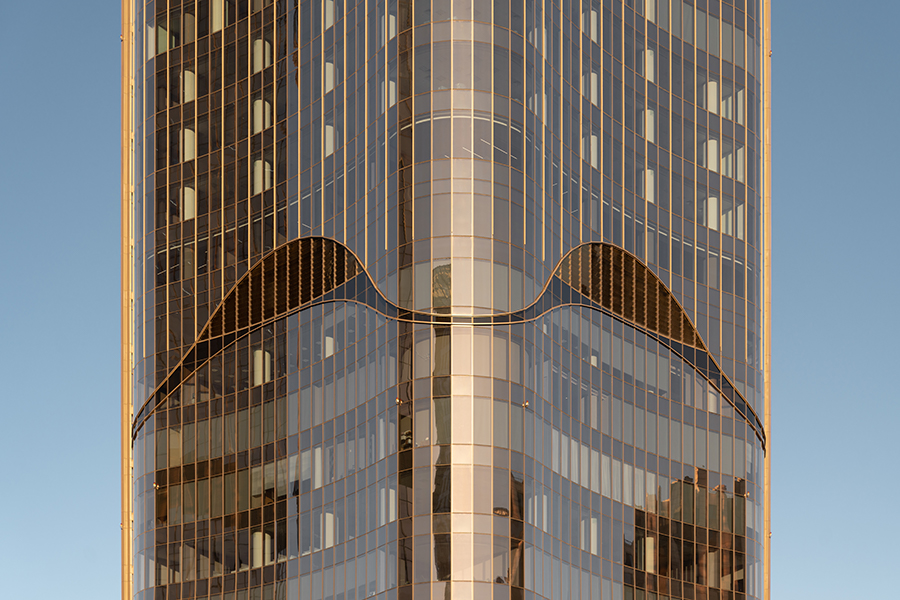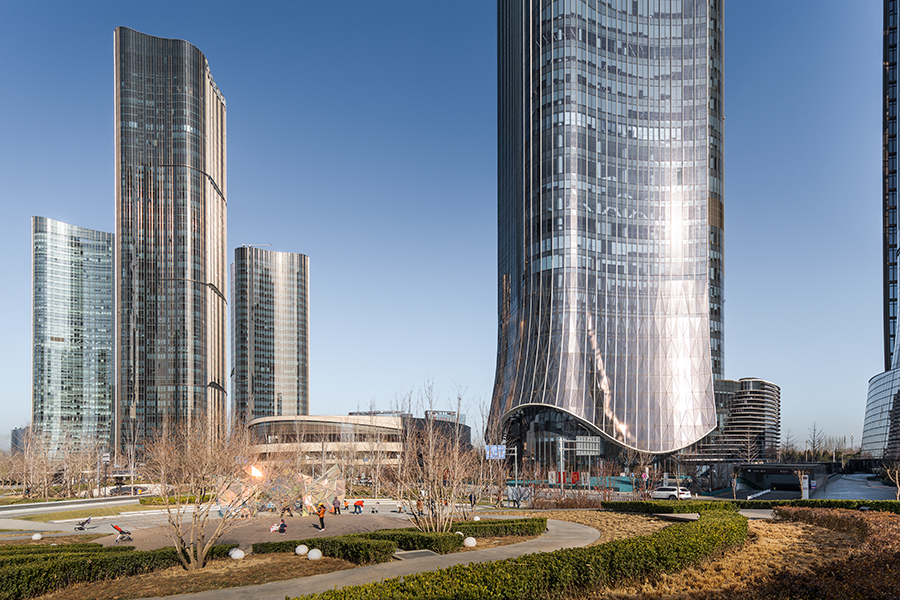
Da Wang Jing Meirui
Da Wang Jing Mixed-use Development stands distinctively against the north-eastern edge of the Beijing skyline with four high-rise office towers and one high-rise residential building arranged in generous public spaces and greenery. The development provides a direct contrast to the adjacent commercial neighbourhood.
Aedas architect Andrew Bromberg has eschewed a traditional grid masterplan for a flowing design concept that references a bamboo grove, with the towers representing a cluster of bamboos. The towers and their podiums are designed to invite public access and the social, cultural and communal activities on offer encourage people to explore and stay. “Bamboos are deeply symbolic in China, often signifying power, strength as well as endurance, and the reference provides a unifying identity for the place, as well as a sense of calm as it accentuates the area’s relationship to the surrounding greenery,” Bromberg says.
Lot 2 Meirui is a 230+ metre high office tower laid out at the eastern edge of the development. Inhabit’s Beijing team provided full process façade and access and maintenance consulting including design, specification, tender and shop drawing review and construction supervision for the project.
The tower’s curved, glazed façade gives the building concave forms that boldly reflect the city skyline. As the fluid façade approaches ground floor it gently slope outwards. In the evening the striking tower shimmers with light against the night sky.
-
ScopeFAÇADE CONSULTING + ACCESS + MAINTENANCE
-
LocationBEIJING, PEOPLE'S REPUBLIC OF CHINA
-
DeveloperBEIJING MEIRUI TAI FU PROPERTIES LTD
-
ArchitectAEDAS
-
ImagesKRIS PROVOOST

