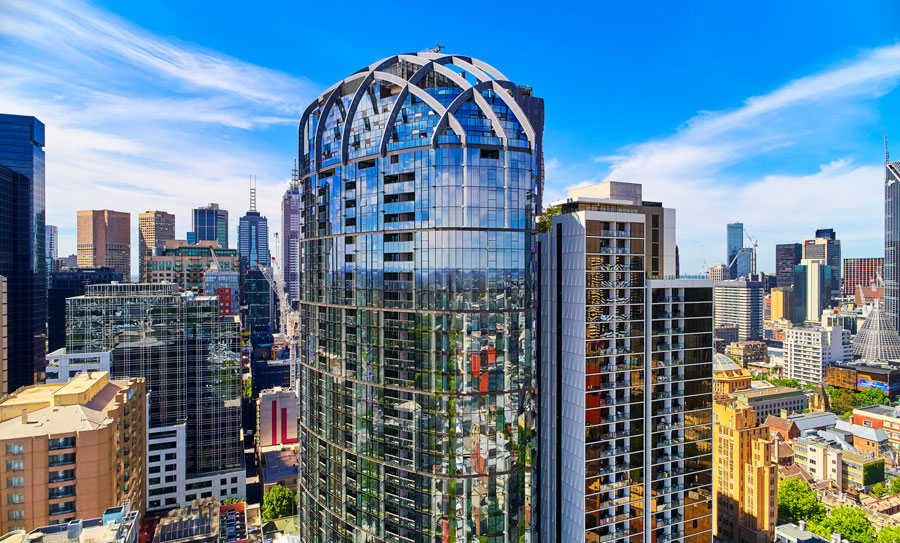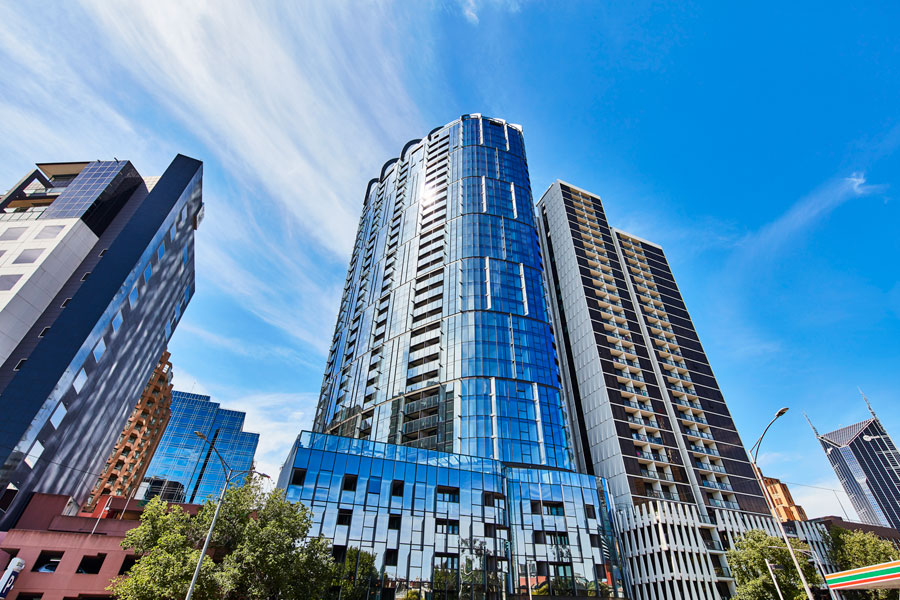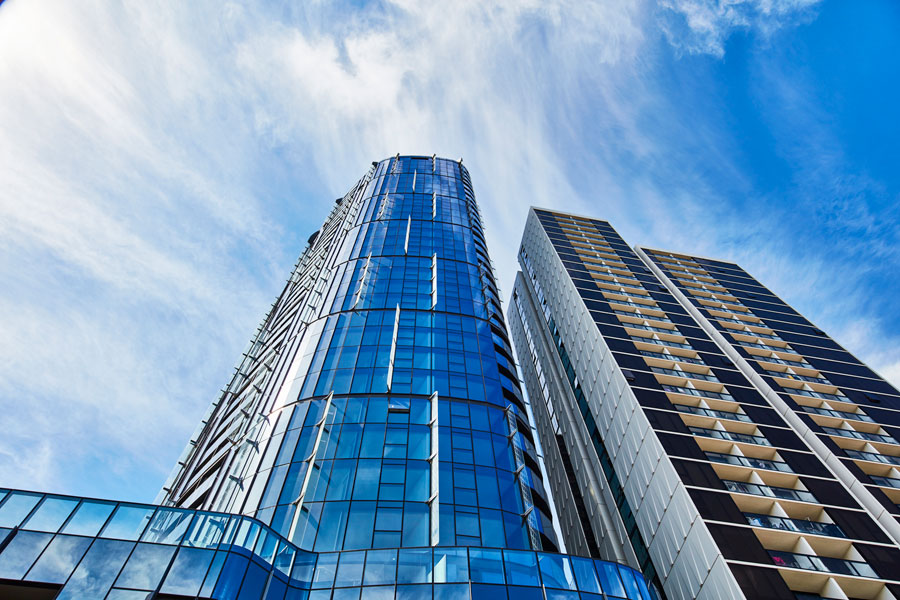
Conservatory
This distinctive tower on the edge of Melbourne’s central business district was designed by Cox Architecture, with the design intent being to create a graceful, sculptural façade that captures views, controls light and allows fresh air. Built by Hickory Group for Malaysian developers UEM Sunrise, Conservatory comprises 446 apartments over 42 levels and a seven-storey glazed podium with retail outlets and lifestyle facilities for residents.
The tower’s complex, curved form maximises the façade area allowing the greatest amount of glazed frontage designed to allow the optimal of natural light into the apartments. The façade features vertical shading fins in metallic aluminium which help modulate solar penetration throughout, lowering operational energy consumption.
The environmental ‘crown’ that tops the building is a made up of a fretwork-like pattern of crystalline blades that articulate with the glass below. The crown houses photo-voltaic cells and water harvesting facilities along with spa pools, a landscaped skydeck and skypods.
-
ScopeFAÇADE CONSULTING
-
LocationMELBOURNE, AUSTRALIA
-
ClientHICKORY GROUP
-
ArchitectCOX ARCHITECTS
-
PhotosCRAIG MOODIE

