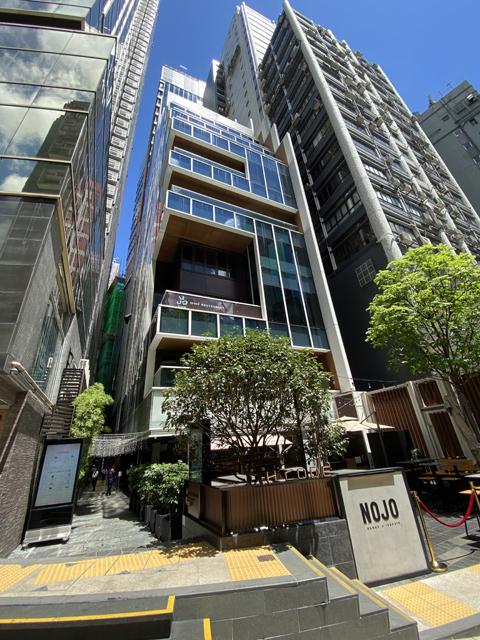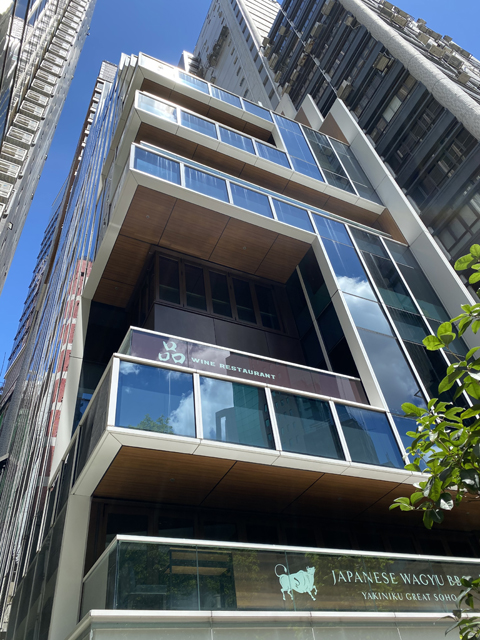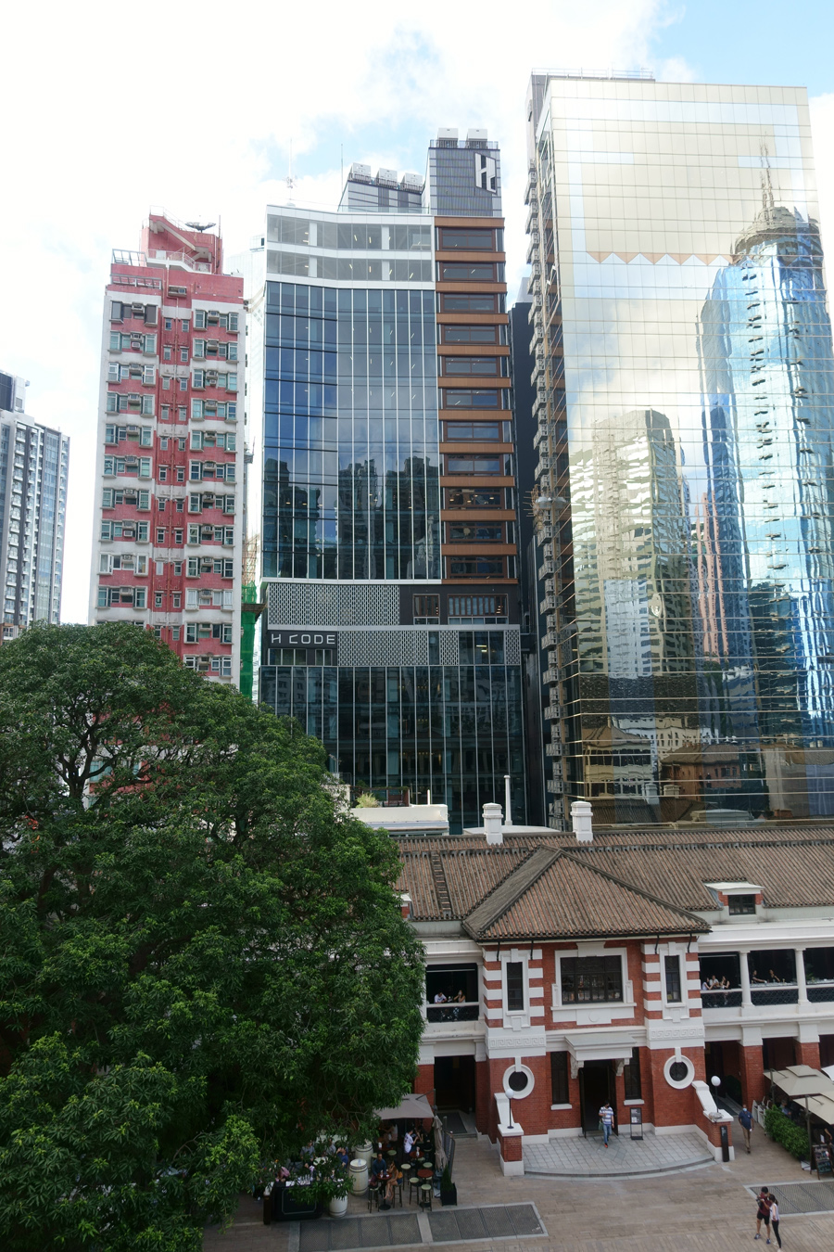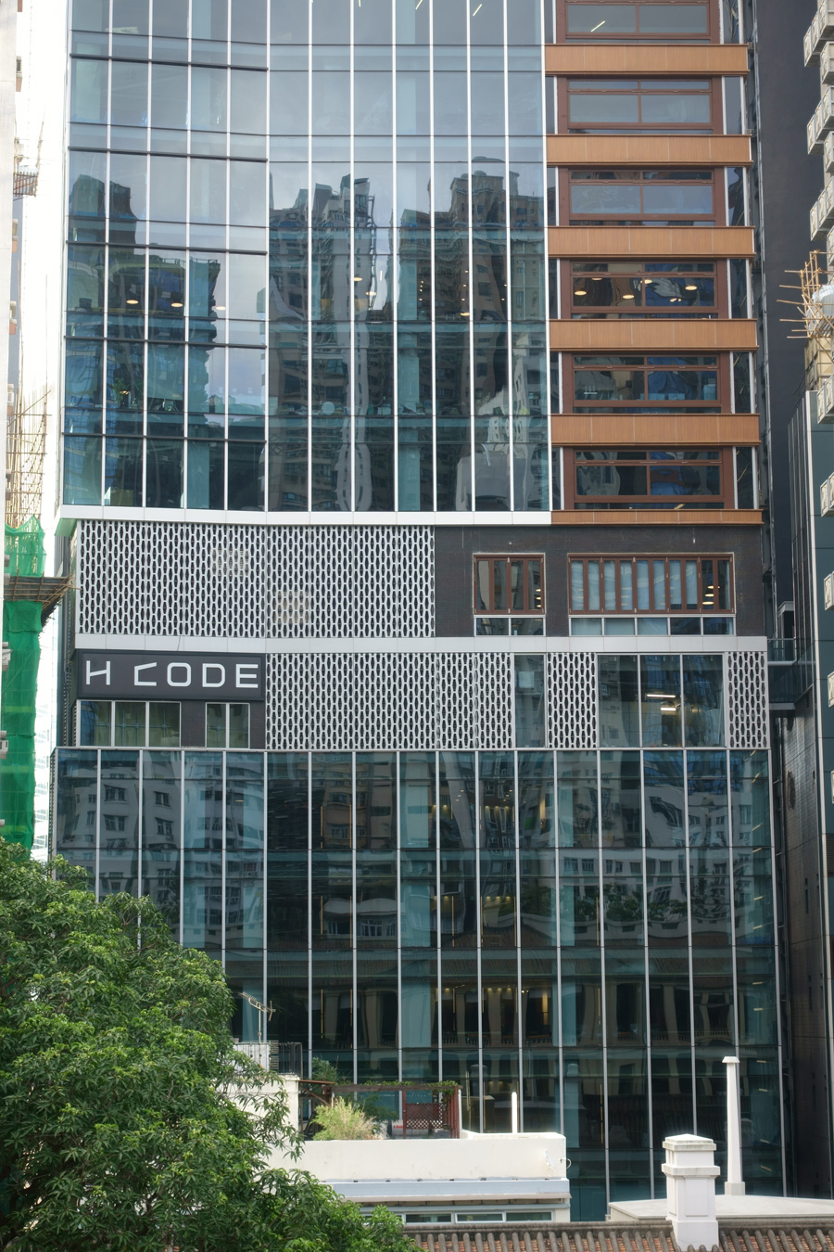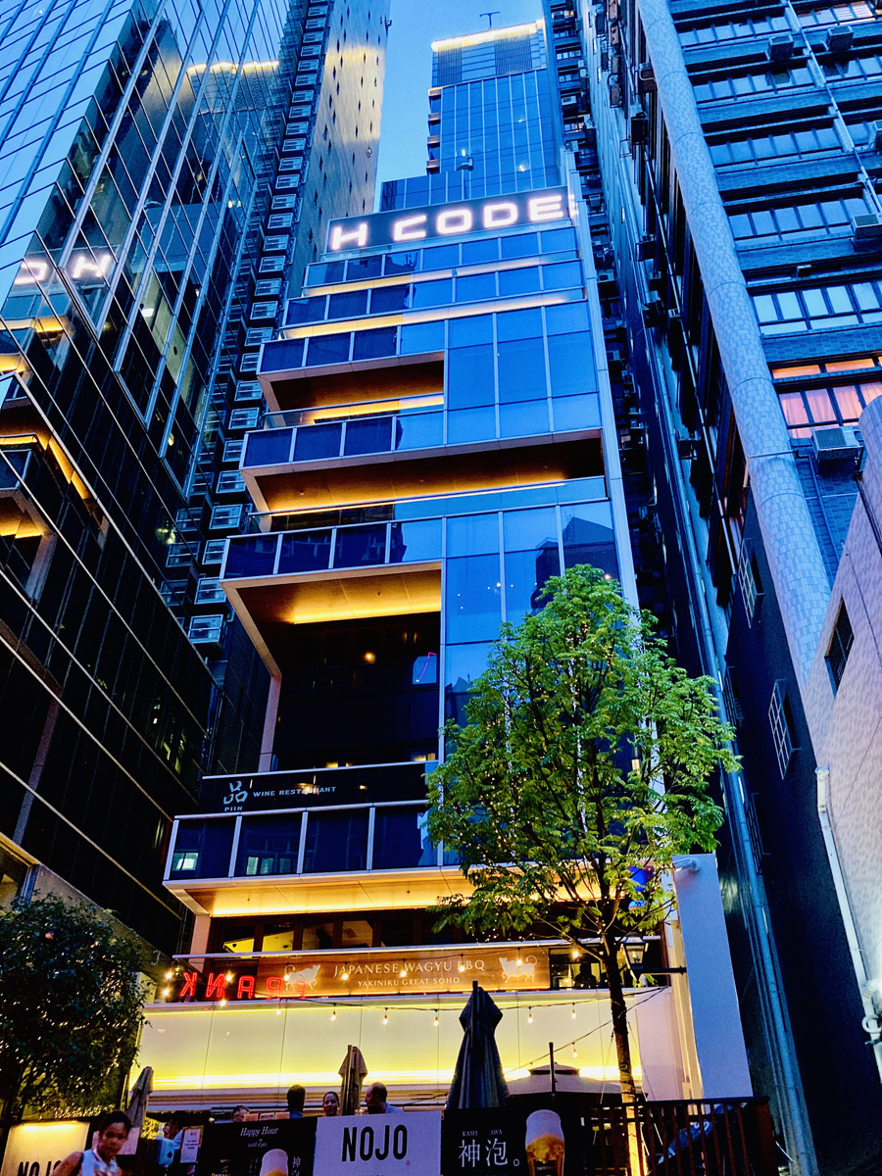
H- CODE
In the heart of Soho, the entertainment and art district of Hong Kong, this commercial development on an L-shaped site combines a low-rise block on historic Pottinger Streeet with a high-rise tower behind. According to CL3 Architects, through sustainable renovation and functional adjustment, the project has become a new landmark that fuses creativity and unique lifestyles in the bustling and ever-changing urban environment.
The tower is approximately 100m high with 22 storeys and the low block is approximately 50m High with 10 storeys. The curtain wall system features both aluminium and glass mullions, with the aluminium mullion designed as a unitised-semi unitised hybrid curtain wall system to suit loading conditions on-site. The main feature of the façade is the integrated electric top-hung bi-fold window, which opens to allow ventilation during good weather and creating a weatherproof space during adverse weather.
-
ScopeFAÇADE CONSULTING
-
LocationCENTRAL, HONG KONG
-
ClientHENDERSON LAND DEVELOPMENT
-
ArchitectCL3
