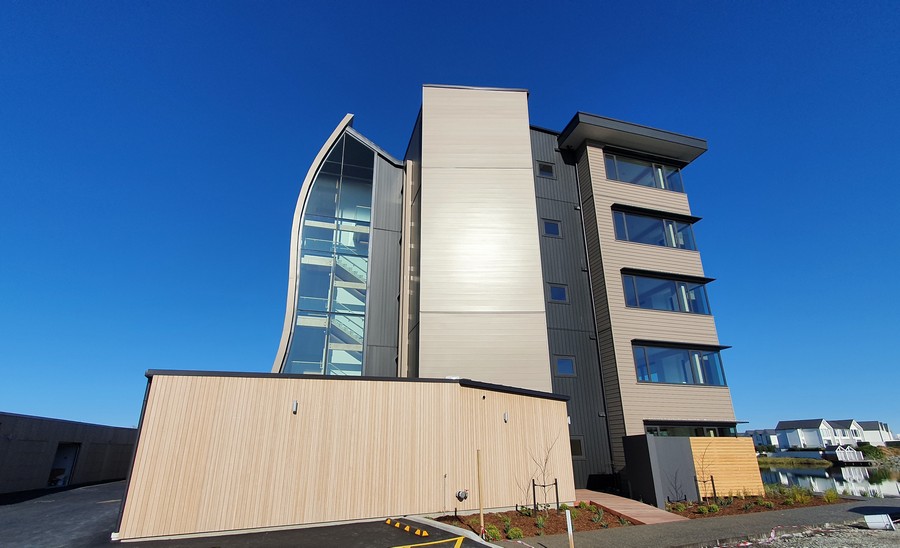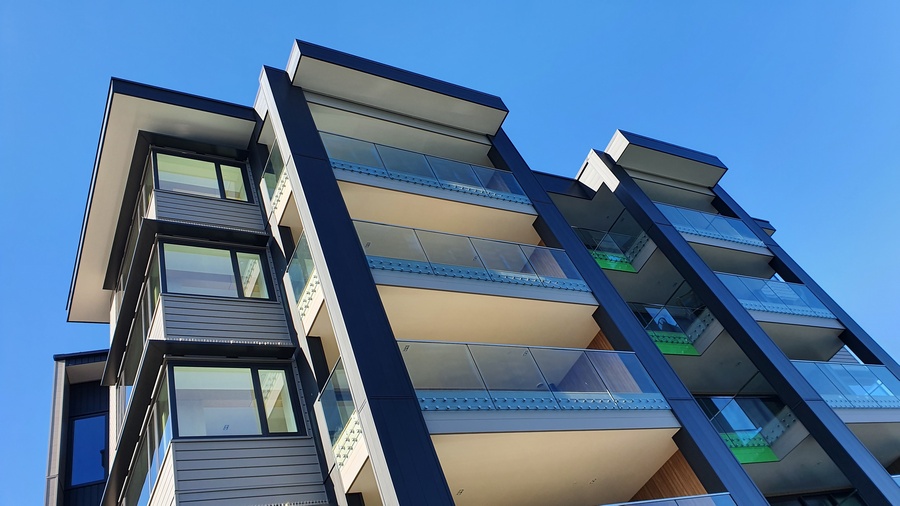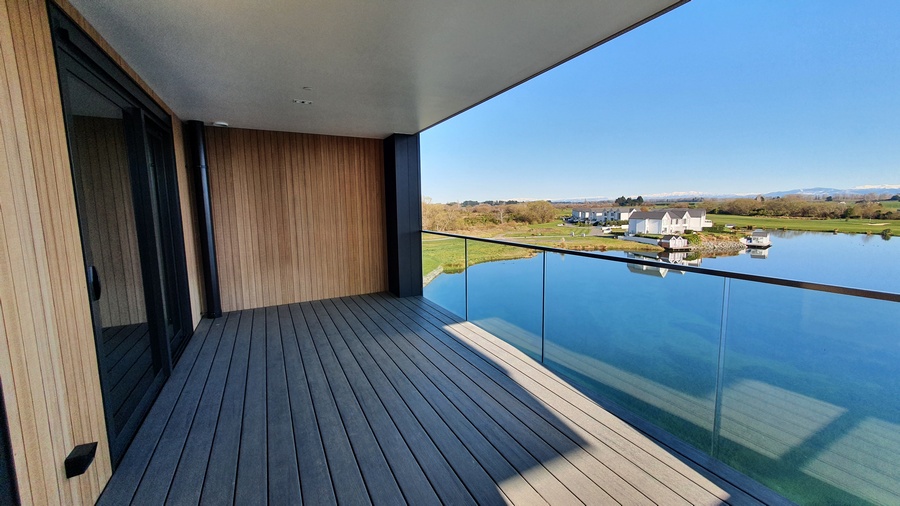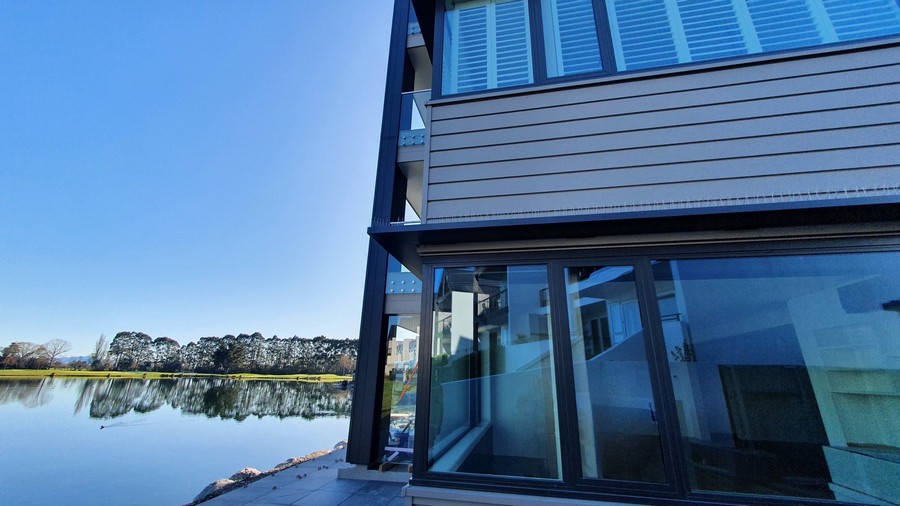
CLEARWATER QUAYS
Clearwater Quays is a high-end, five-storey timber apartment building and attached, single-level garages/service rooms. The apartment building overlooks a lake and the Clearwater golf course.
The structural frame of each residential tower is entirely timber and uses Cross-Laminated Timber (CLT) panel floors. Timber is not often used for four-storey plus developments; however, it can provide a low-carbon and comparably low-cost alternative to steel and concrete.
Inhabit’s role was façade design and a PS1 was provided for the full building envelope.
The external envelope is designed to ensure a weathertight system keeping the internal space dry and free from external moisture which promotes long life and durability. The design of the façade was a combination of engineering of the structural timber CLT framings and the building envelope systems. It consisted of:
. Prefabricated timber frames which were delivered to site with the gypsum rigid air barrier already installed;
. The structural CLT walls with a rigid air barrier installed over the walls to form the airtight layer;
. The aluminium over cladding (Flashman Flashclad system) was then installed on site over the CLT wall and prefabricated frames;
. A light-gauge steel roof with timber trusses;
. A TPO membrane over the CLT + Plywood balcony.
Windows and doors were post installed into the prefabricated timber framing and CLT in the apartment areas and a large curtain wall supported of the CLT stairs and stair beams. Inhabit worked closely with the façade engineers, joinery manufacturer and cladding manufacturer so their designs worked with the expected horizontal wind loads and seismic drifts. There was a considerable amount of conversation, particularly regarding the horizontal inter-storey joints and the method of construction for the curved edge to the curved stair-well wall.
This project was completed in early 2022.
-
ScopeFAÇADE DESIGN + CONSTRUCTION MONITORING
-
LocationCHRISTCHURCH, NEW ZEALAND
-
ClientCLEARWATER QUAYS APARTMENT LIMITED
-
ArchitectPACIFIC ENVIRONMENTS
-
PhotosCHRISTIAN VELORIA


