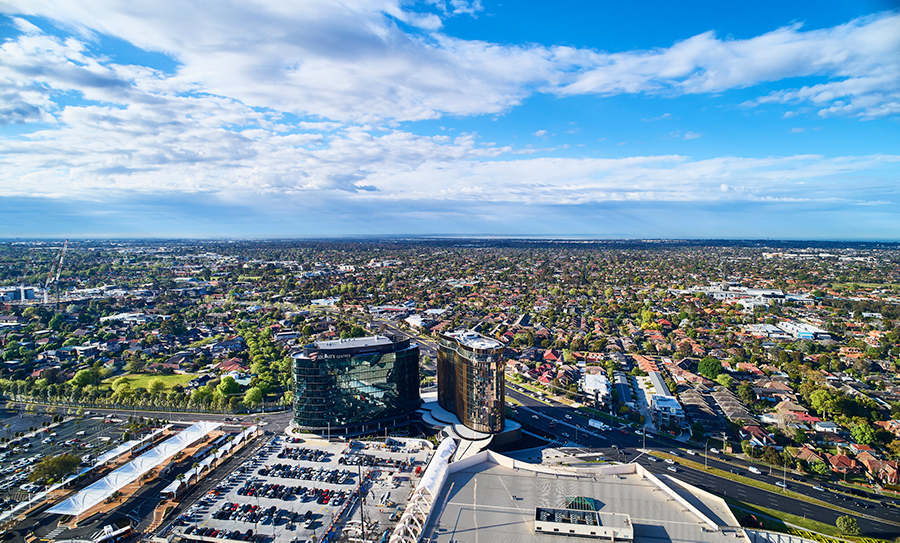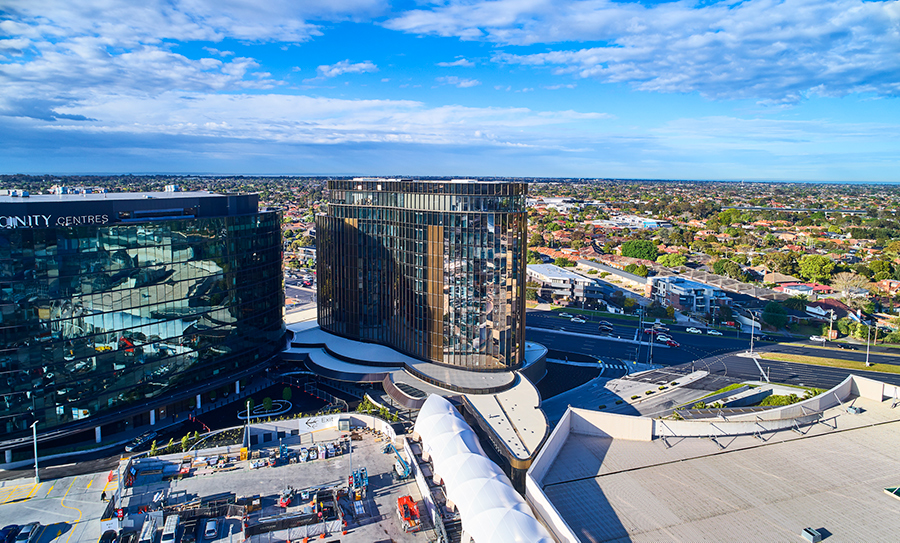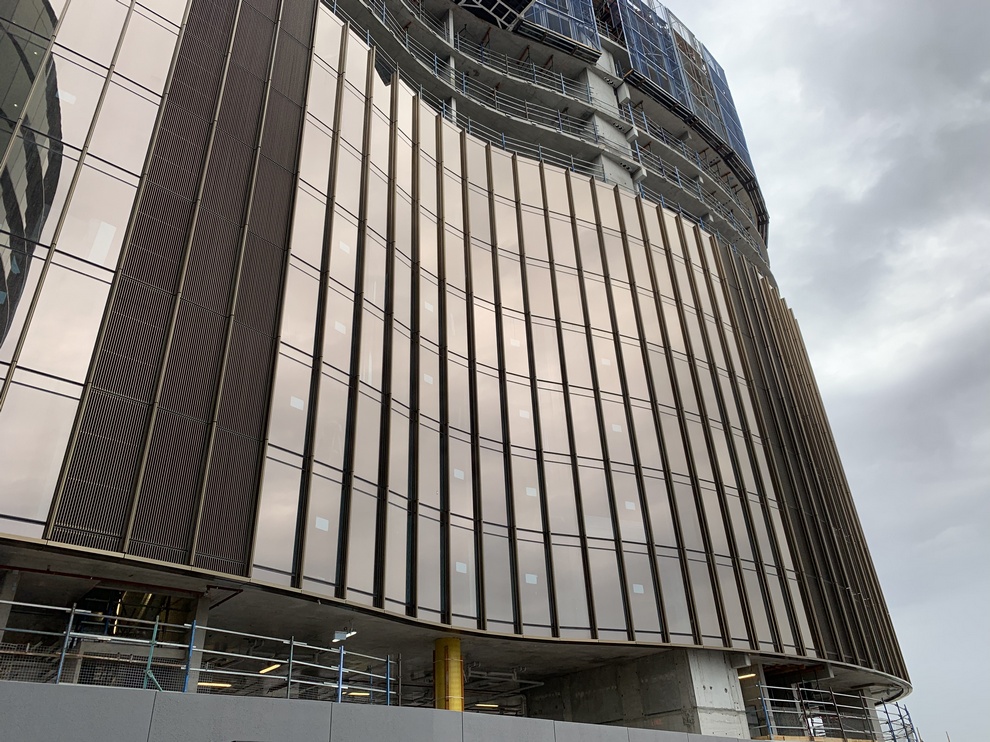
CHADSTONE HOTEL
The AU$130 million Chadstone Hotel in Melbourne, Australia, has received an official certificate from the Green Building Council of Australia that it has been awarded 5 Star Green Star rating.
Green Star is an internationally-recognised Australian sustainability rating and certification system. Green Star rating tools for building, fitout and community design and construction reward projects that achieve best practice or above sustainability outcomes. This means that Green Star – Design, As Built, Interiors and Communities projects can achieve a Green Star certification of 4 – 6 Star Green Star. A 5 Star Green Star rating represents Australian excellence in building design.
The hotel is a key element in the precinct’s masterplan, sitting alongside a 10-storey office tower and the Chadstone Shopping Centre. Designed by Melbourne-based architects, Bates Smart, the 250-room MGallery by Sofitel hotel is the first hotel to target a 5 Star Green Star rating using the new generation Green Star – Design/As Built v1.1 rating tool.
Inhabit provided comprehensive ESD consulting and façade consulting and engineering and certification services for the project.
“The Chadstone Hotel’s sustainability pathway was established early in the design and carried through construction which provided a clear direction for our client, Vicinity Centres. One of the keys to success throughout design and post-novation was the close working relationship between the ESD and Façade Consulting teams as it allowed for efficient collaboration to optimise the thermal performance of the façade’s design.”
Jason Gaekwad, Regional Manager | Building Physics + Sustainability
The project’s key sustainability initiatives include a thermally enhanced curtain wall system, heat recovery in the ventilation systems, efficient indoor swimming pool insulation and ventilation, LED lighting with occupancy sensors, water efficient fixtures and fittings, low pollutant interior materials and finishes and rooftop Solar Photovoltaics for renewable energy generation. This results in the project saving over 480 tonnes of Greenhouse Gas Emissions each year.
A compressed construction timeline has been achieved through a collaborative client, contractor and consultant approach with the introduction of integrated structural prefabrication and an unitised curtain wall façade system. The façade is a thermally enhanced, unitised curtain wall with integrated anodised aluminium fins.
-
ScopeFAÇADE CONSULTING + ESD + FAÇADE ENGINEERING + BUILDING PHYSICS
-
LocationMELBOURNE, AUSTRALIA
-
ClientHICKORY GROUP + VICINITY CENTRES + GANDEL GROUP
-
DeveloperVICINITY CENTRES + GANDEL GROUP
-
ArchitectBATES SMART
-
PhotosCRAIG MOODIE


