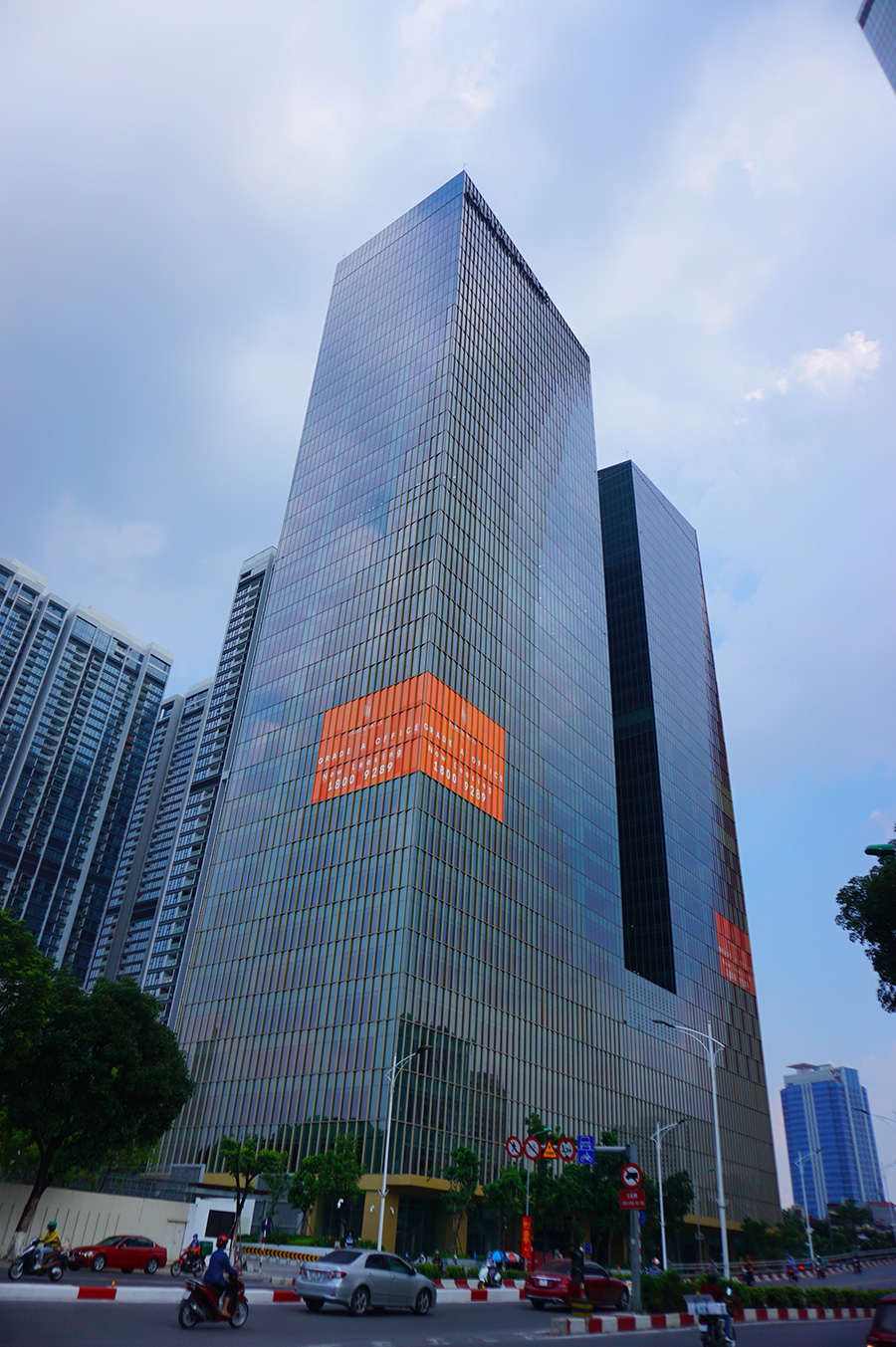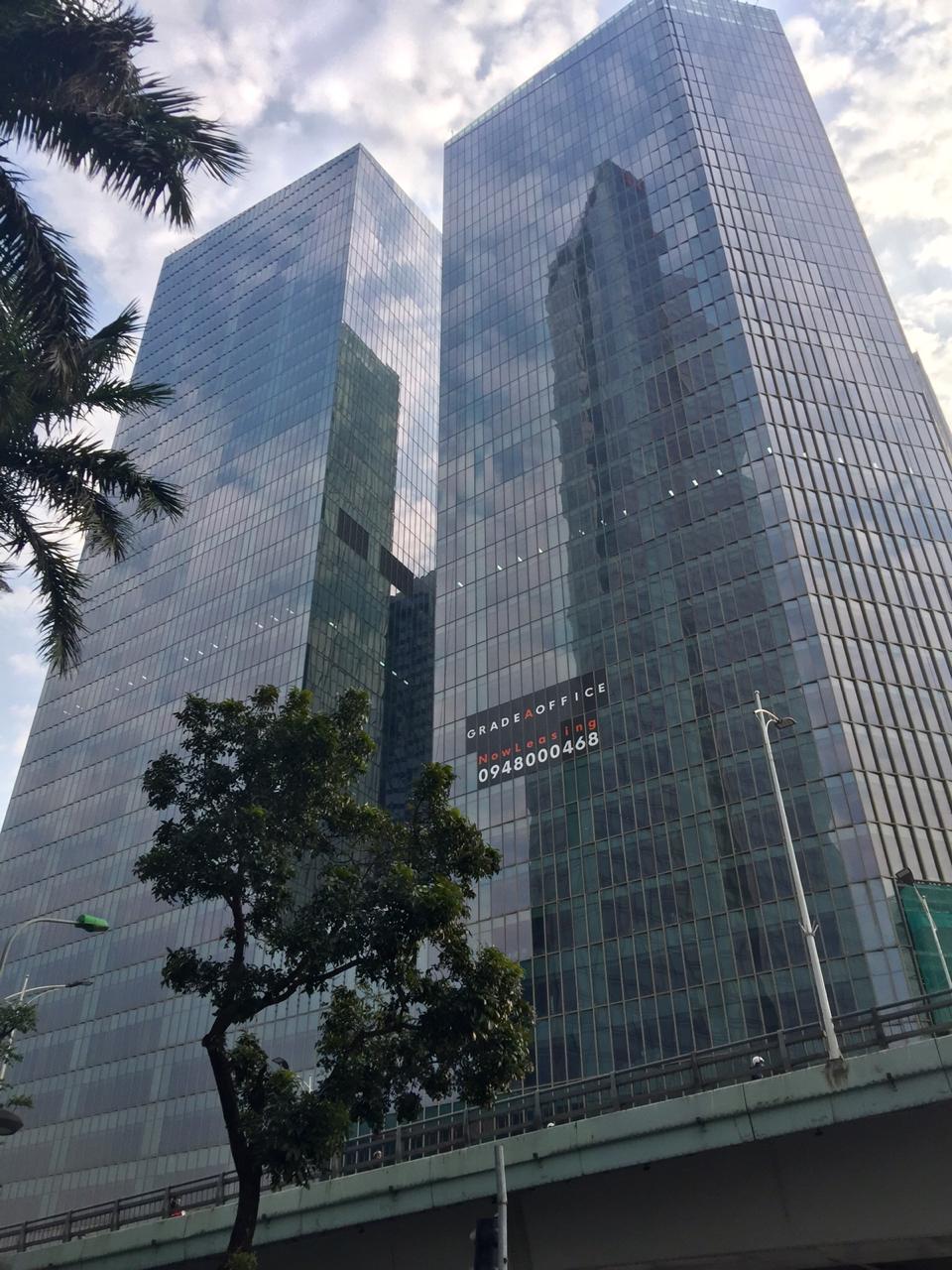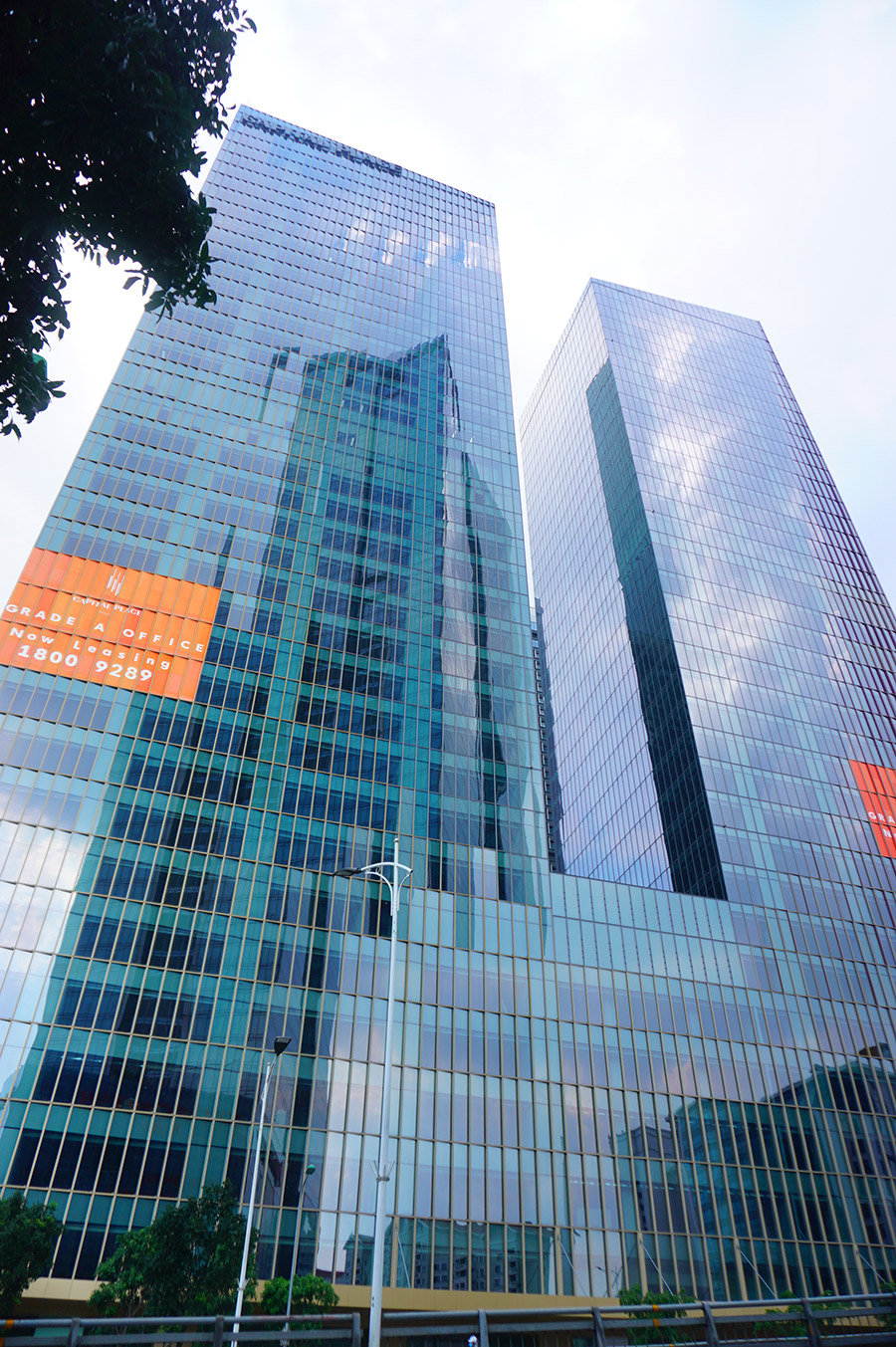
Capital Place
Drawing inspiration from a local legend, architects Atkins sought to emulate a live dancing dragon in this building through complex façade geometry with 4 types of glass modulations, at 4 different angles to mimic the dragon’s scales.
The challenge was to oversee the technical proposals from two different façade sub-contractors who had different approaches and unique issues. The project design itself is complicated with four types of glass modulations at four different angles.”
The modern International Grade A office development, which will provide over 90,000 sq m of offices and over 5,000 sq m of retail spaces, seeks to create a a green and sustainable working environment at the centre of Hanoi. The development strongly promotes sustainability in water usage, air quality control, and electricity consumption. The current design aims to deliver up to 50% in recycled water, resulting in a 50% reduction in water consumption. and the building is the first building in Hanoi to acquire the LEED certification.
Inhabit’s Singapore team assisted CapitaLand Vietnam in PMU, shop drawings and calculation reviews, and during the construction stage.
-
ScopeFAÇADE CONSULTING + DESIGN DOCUMENTATION
-
LocationHANOI, VIETNAM
-
ClientCAPITALAND VIETNAM
-
ArchitectATKINS

