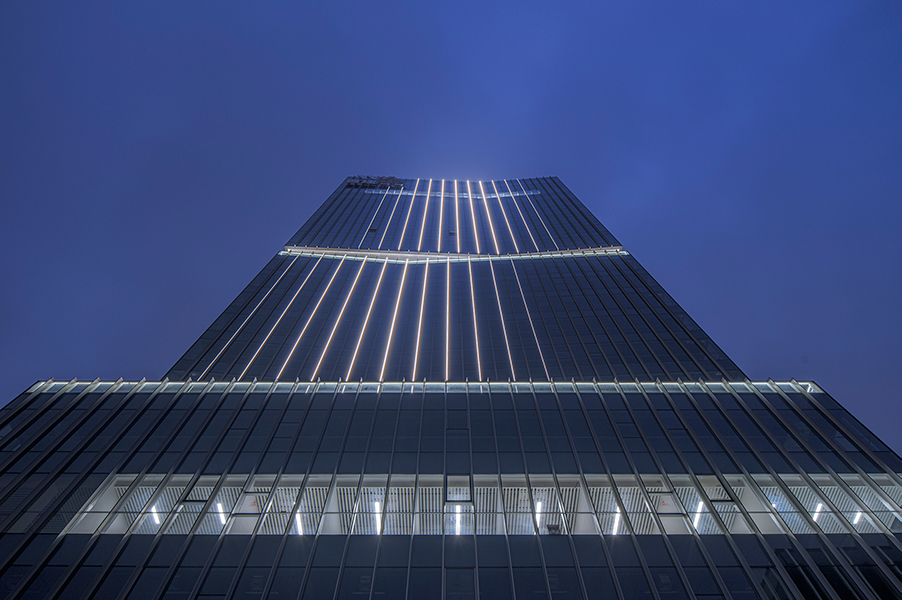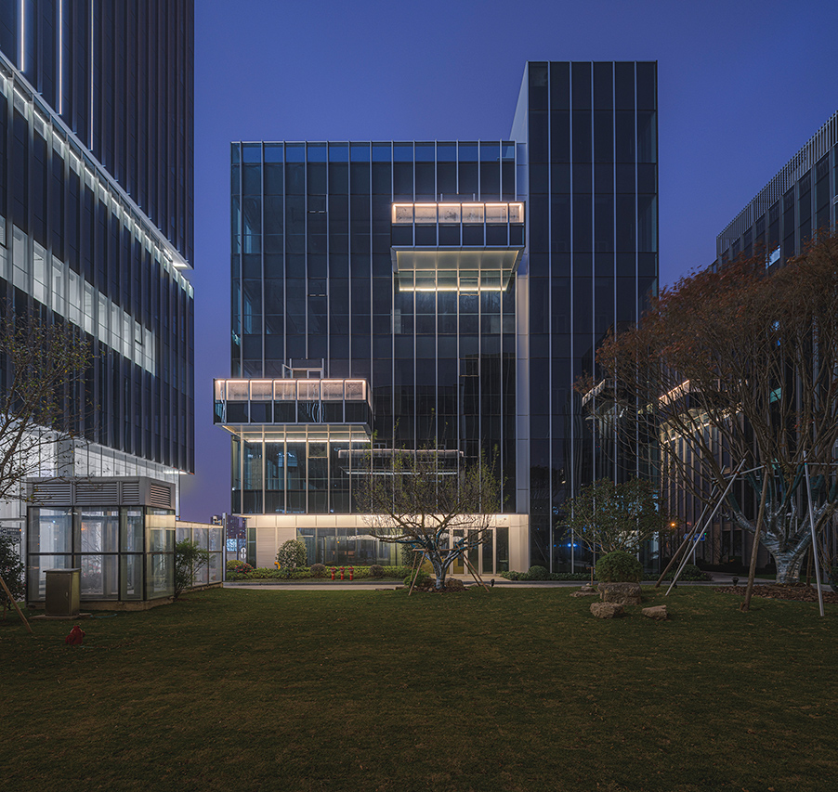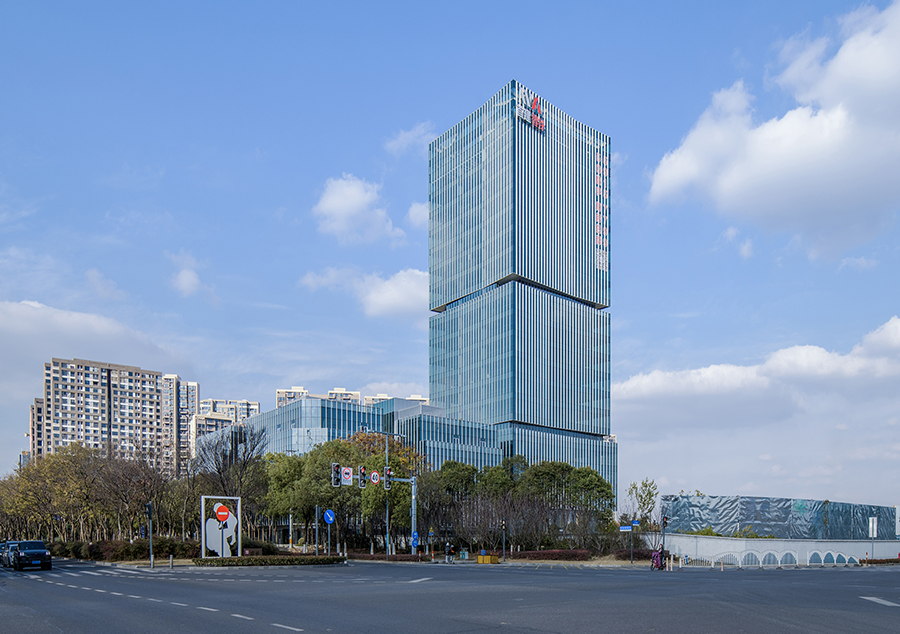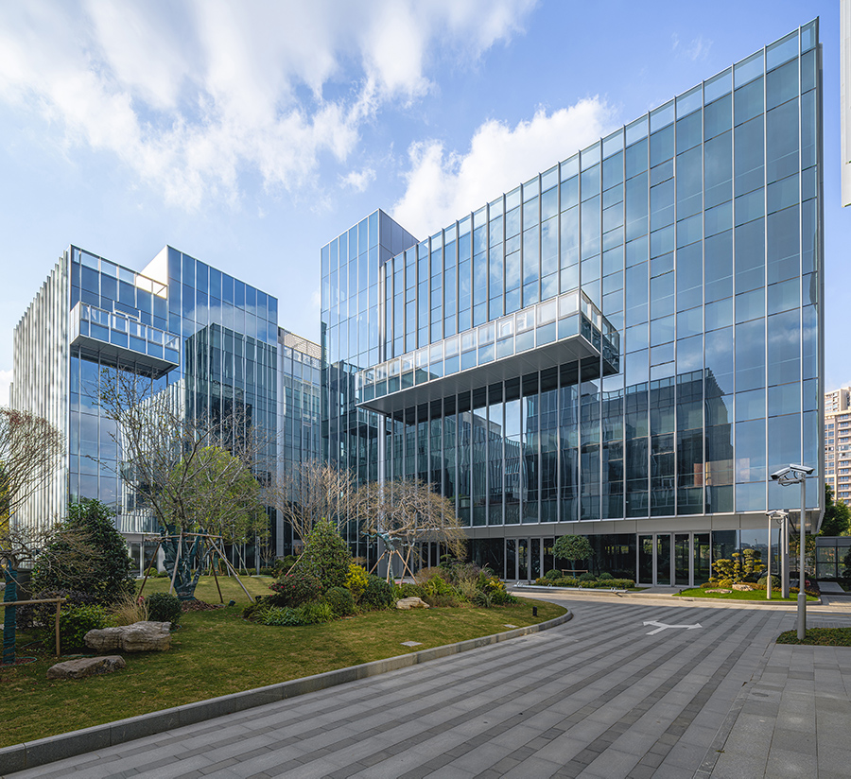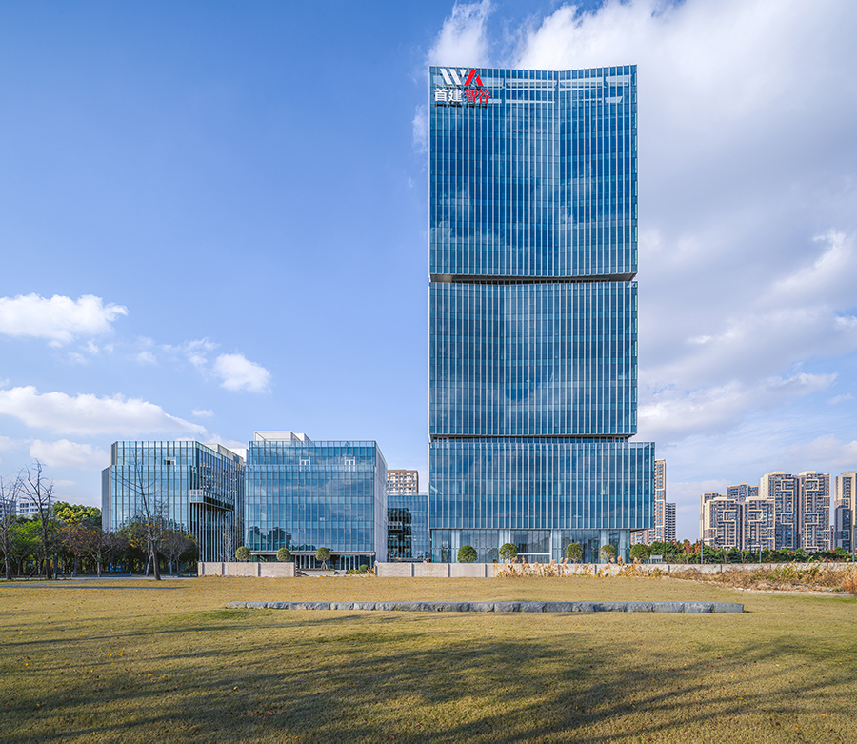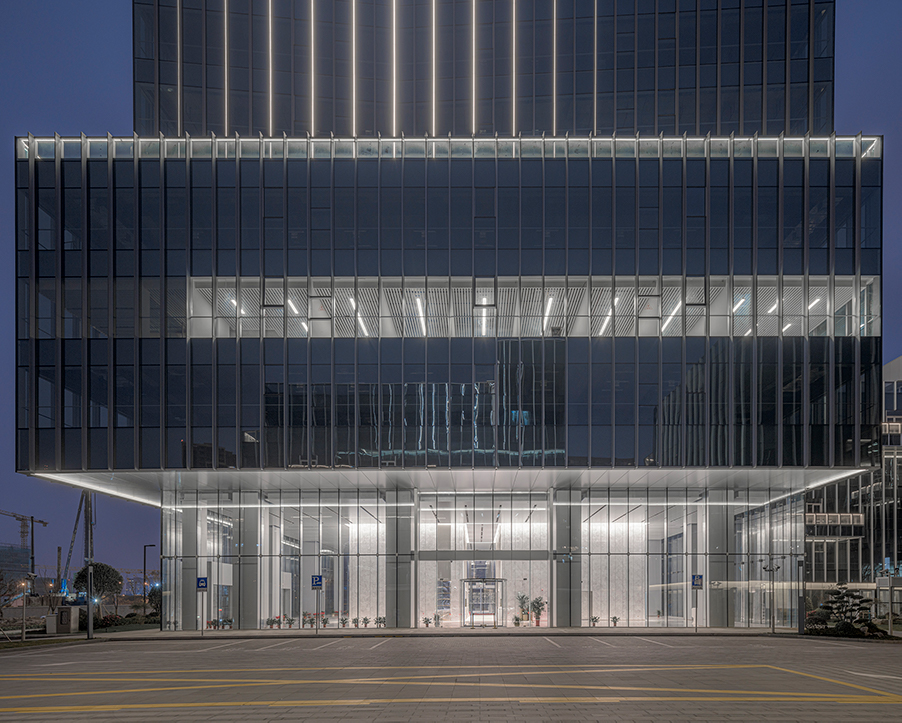
Capital Industry Office Tower
The Shanghai Capital Industry Project is located in Shanghai Jiading New City Corporate Headquarters Base. The project consists of one high-rise tower and five multiple-story office buildings, with a site area of 11,001 square meters and a total floor area of 4,408 square meters. The buildings are arranged in a staggered manner and at the same time cleverly conceal each other to form an open and inclusive office block.
The main tower is divided into three longitudinal blocks, with the façade gently folding inward, and the asymmetrical folds of the upper and lower blocks define the building’s form language. The daylight is reflected in the glass curtain wall, and the interplay of light and darkness on both sides of the folding line between the upper and lower blocks injects a futuristic feeling into the urban space. The vertical lines of the façade are derived from the concept of “jade curtain”, which is like a jade drape hanging on the surface of the building, forming the texture of the building surface and raising its height.
As night falls, the lights on the main tower fall on the surface of the glass curtain wall like a harp string. The light is strongest at the folds of the façade, and gradually darkens to the sides, as if the person playing the lyre is heavily plucking the strings, and the sound of the lyre spreads in all directions. The lighting design avoids wrapping the building as a whole and appropriately reveals the essence of the architectural design.
The bottom of each block of the main building is gently held up by light. The light from the outdoor ceiling gently sweeps across its surface, and the luminaires are carefully concealed in light channels so that they are not exposed from any angle. The terrace ceiling tapers to the glass curtain wall at some places, for which the lighting designer has conceived a unique solution, incorporating customized fittings, so that the lights holding up the blocks are continuous and complete, intermingling and blending under the two different solutions.
At the bottom of the main building, the light from the first-floor canopy and the first-floor lobby are harmoniously intertwined through the transparent glass curtain wall. The light from the core of the office lobby slopes down along the white stone wall from above, and the soft overflow of interior light can be felt from outside. With prudent design considerations, the first-floor canopy is not equipped with any down lighting, making the overall effect clean and pure.
For the lower office buildings in the neighborhood, the open-air balconies protruding from the outside are arranged in a staggered manner on the building body and become a carrier of light at night. The light is hidden in the balcony handrail, spreading a thin layer of light on the glass, and together with the light supported at the bottom of the balcony, lightly and transparently brings out the interest of the building form. The canopy of the building still avoids the design of downlight, and the indirect light is reflected down by the curtain wall. The specially chosen warm light colour is distinguished from the cold tone of the main building, creating the comfort and coziness of a garden-style office.
-
ScopeLIGHTING DESIGN
-
LocationSHANGHAI, PEOPLE'S REPUBLIC OF CHINA
-
ClientCAPITAL INDUSTRY PROPERTY
-
PhotosZILU WANG
