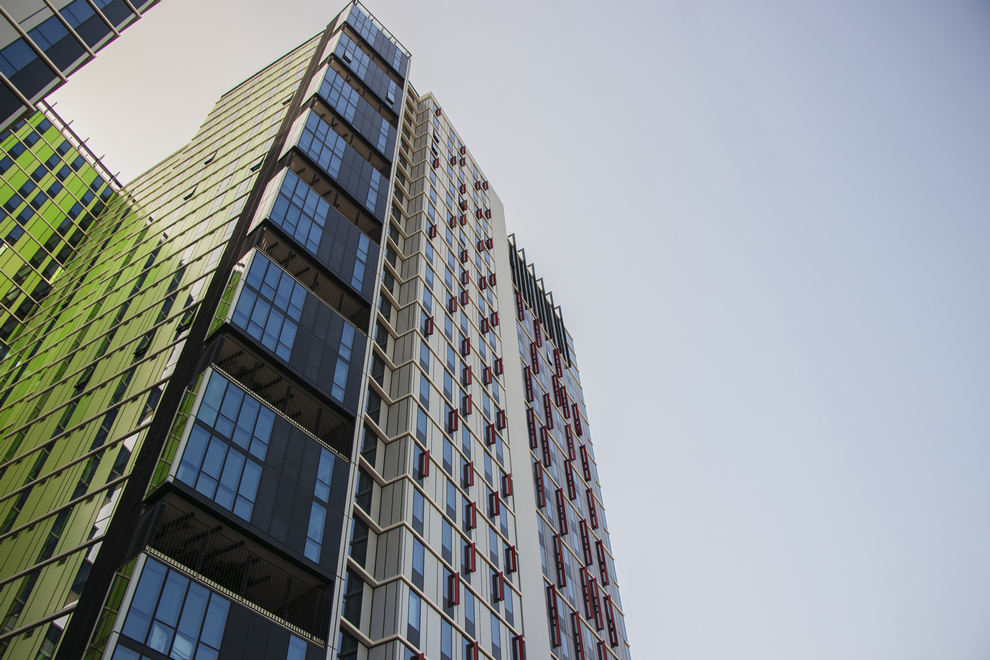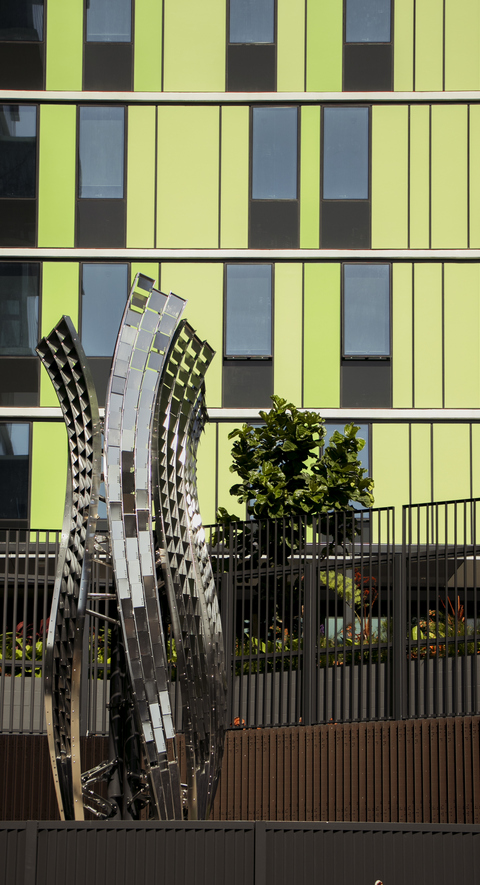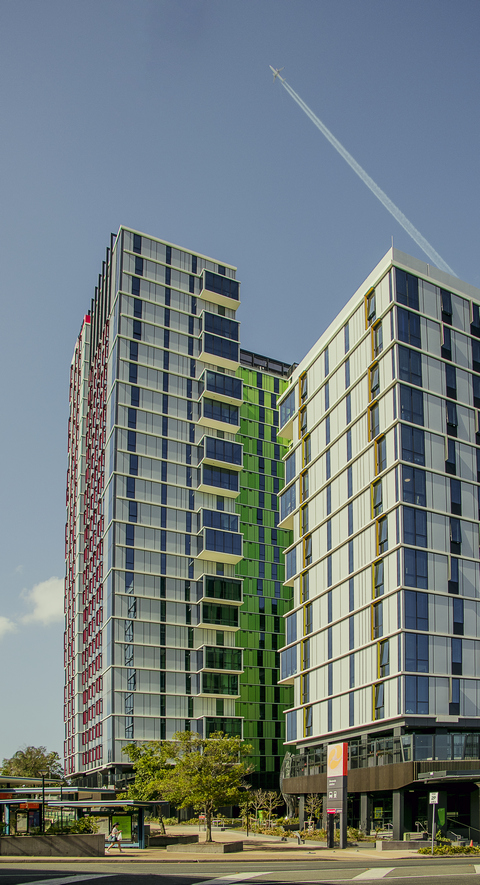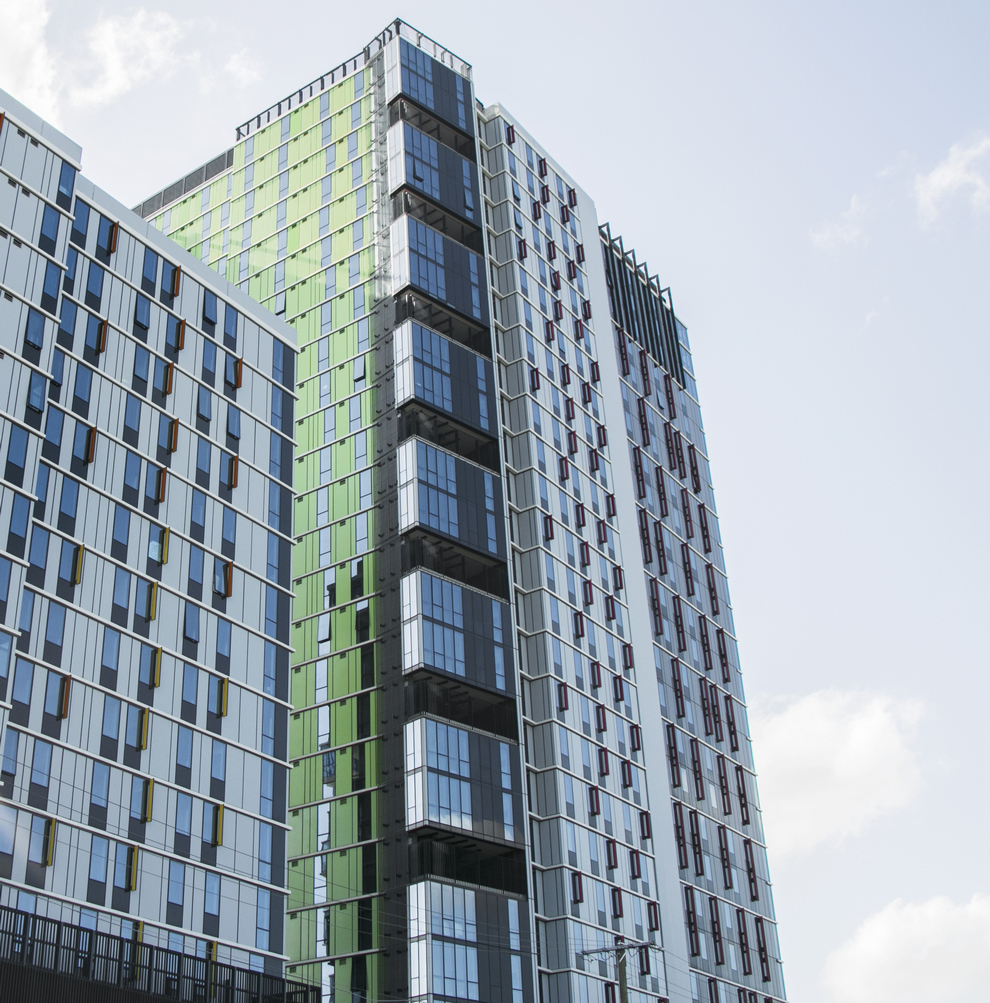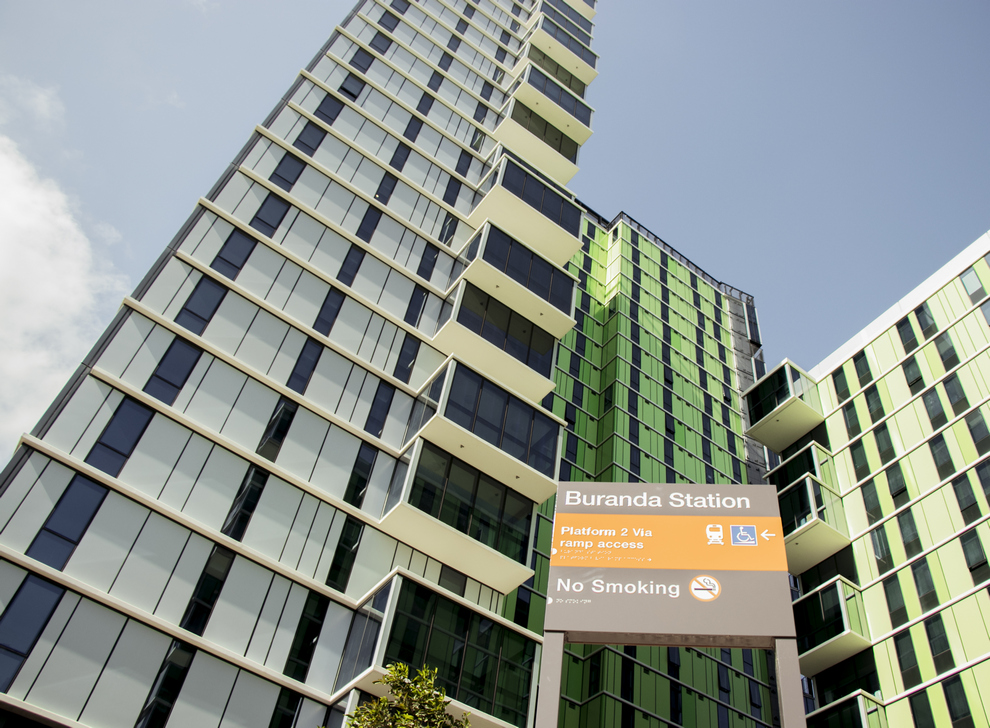
BURANDA TRANSIT ORIENTED DEVELOPMENT
As urban density increases with the redevelopment of commercial and industrial areas for residential use, new ideas in how buildings are designed need to be created.
Innovation ensuring human comfort is prioritised, is critical to sustainable future housing.
Stage One of the Buranda Transit Oriented Development (TOD) in Brisbane, Australia, consists of two mixed-use towers, comprising 1,610 student accommodation apartments and retail outlets.
This AU$95M student accommodation development is in a high-wind environment and is immediately adjacent to a bus terminus and rail station through which freight trains run. It was essential that the façade provided adequate thermal and sound insulation as well as protection from the elements.
Inhabit provided façade engineering and certification, thermal assessment, development and shop drawing package detailing of acoustic high-performing façade.
The team innovated at a number of levels to create a façade that achieves an acoustic performance rating that is exceptionally high for a light-weight façade system. It was also designed to be versatile, scalable and replicable.
They used 3D printing for rapid prototyping to facilitate collaboration between the design team, fabricator and builder. This allowed evaluation of the thermal performance for environmental sustainability, acoustic performance for social benefit and economy in manufacture and materials.
-
ScopeFAÇADE CONSULTING + BUILDING PHYSICS + ACOUSTICS
-
LocationBRISBANE, AUSTRALIA
-
ClientAUZMET ARCHITECTURAL
-
DeveloperWEE HUR HOLDINGS
-
ArchitectsAUZMET ARCHITECTURAL | WOODS BAGOT
