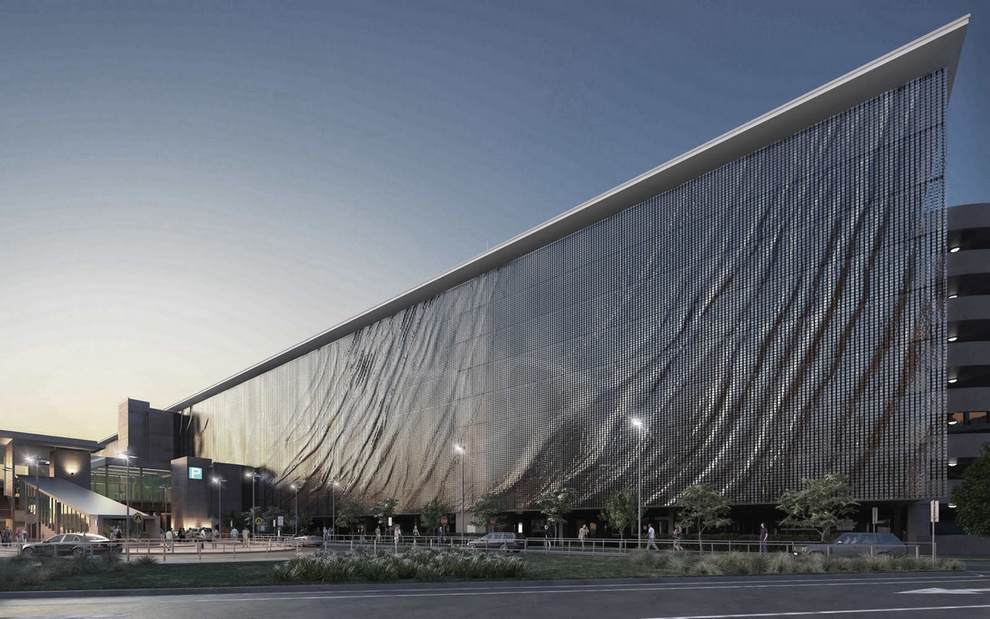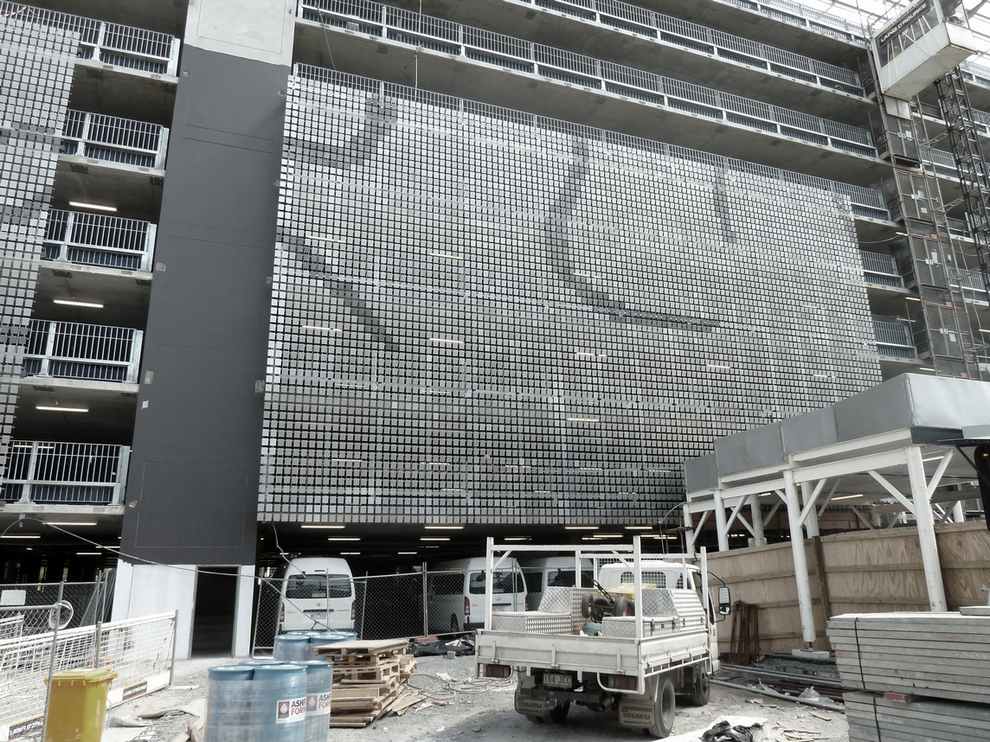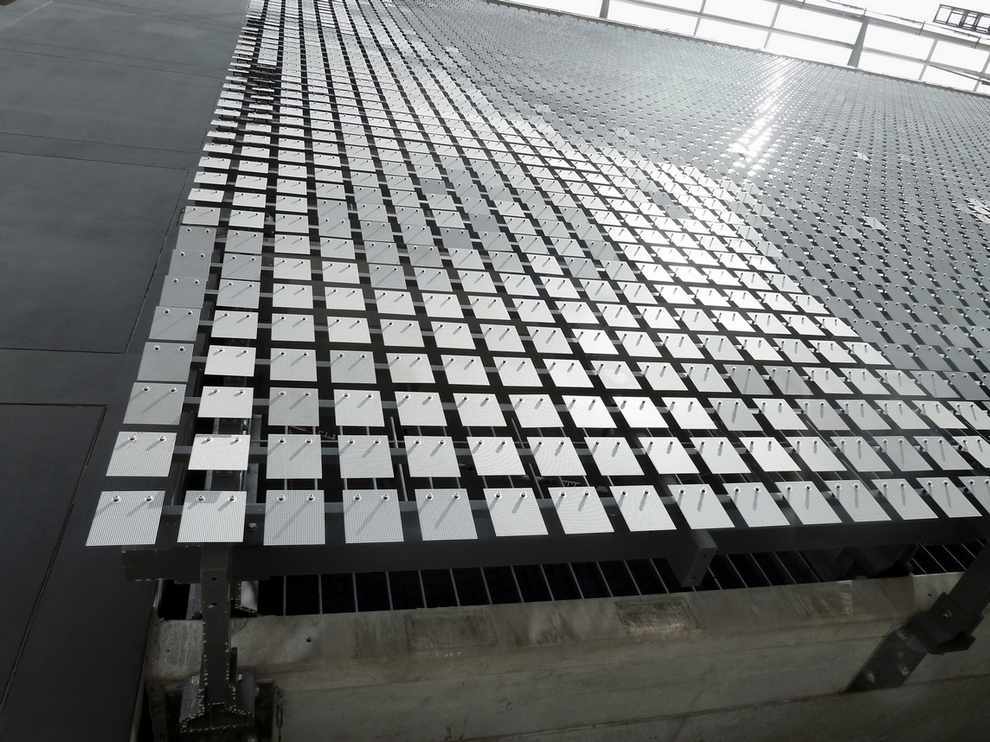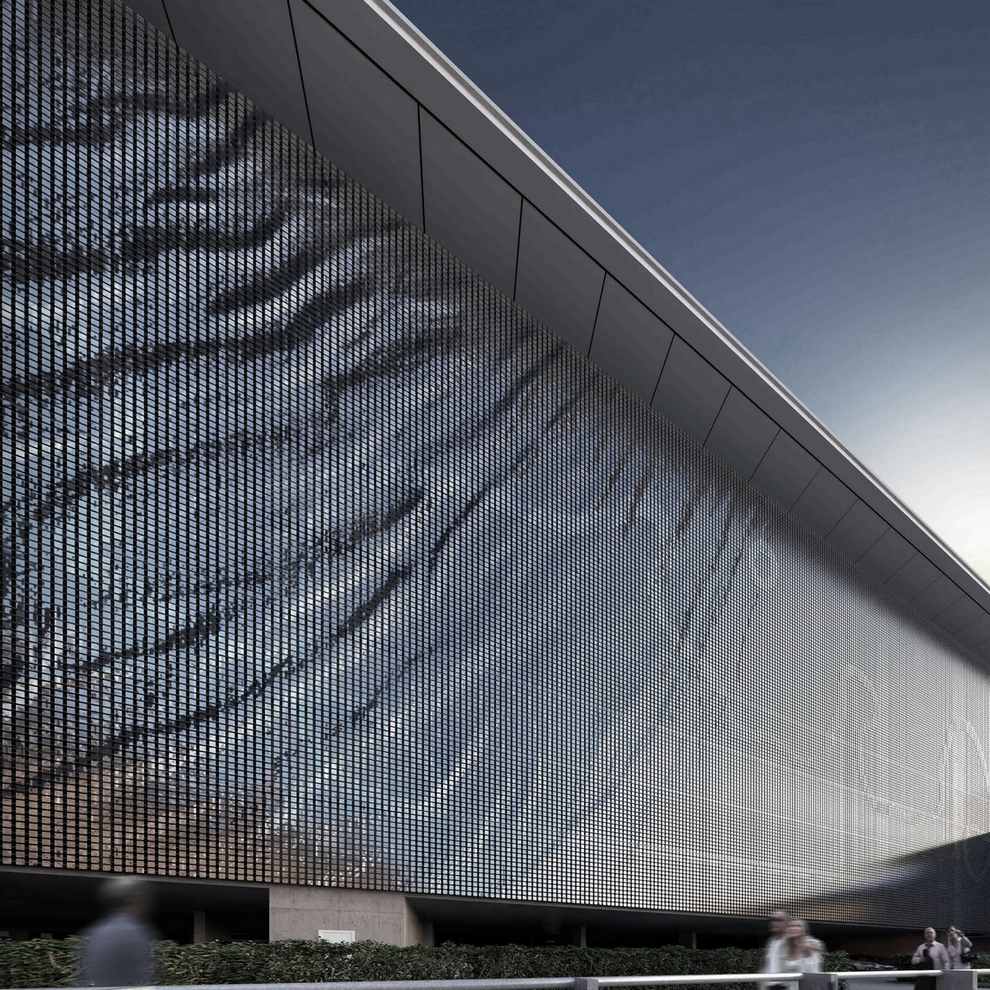
BRISBANE AIRPORT DOMESTIC TERMINAL CARPARK
American artist Ned Kahn, collaborated with Hassell Architecture, Urban Art Project (UAP) and the Brisbane Airport Corporation to create an eight-storey, 5,000 sq m kinetic façade for the car park of Brisbane’s domestic terminal. This is the first Ned Kahn façade artwork to be built in Australia.
The building envelope is an active façade which reflects ever changing wind patterns via 273,000 individual discs that pivot back and forth in the breeze.
Bolted to a steel substructure, the individual panels are hinged at one side only and are encouraged to shift in accordance with the air current to reveal complex patterns of wind turbulence.
The façade has been designed to also provide ventilation and shade for the interior of the car park in Brisbane’s tropical climate.
-
ScopeFAÇADE ENGINEERING DESIGN & MANUFACTURING
-
LocationBRISBANE, AUSTRALIA
-
ClientBRISBANE DOMESTIC AIRPORT
-
ArchitectNED KAHN | URBAN ARTS PROJECTS (UAP)
-
PhotographyURBAN ARTS PROJECTS (UAP)


