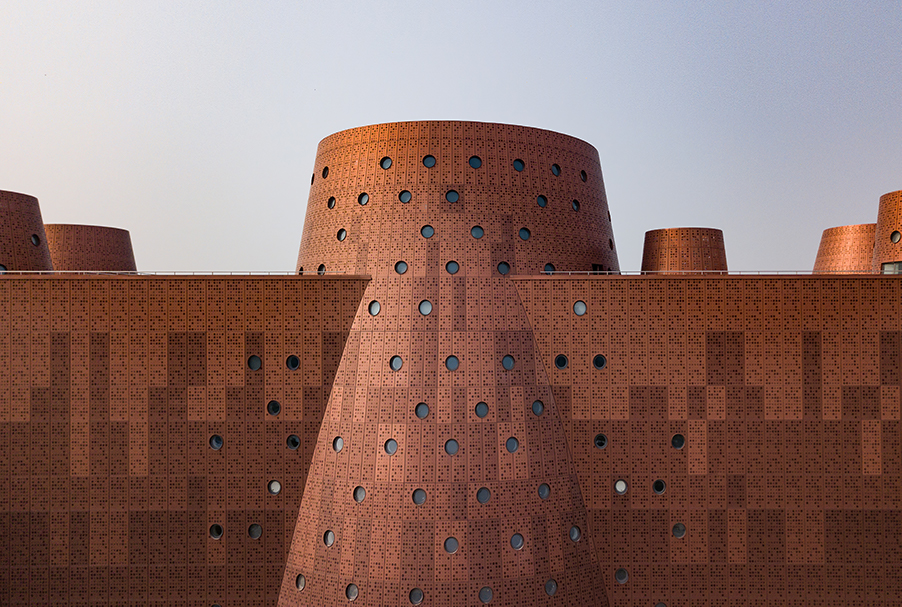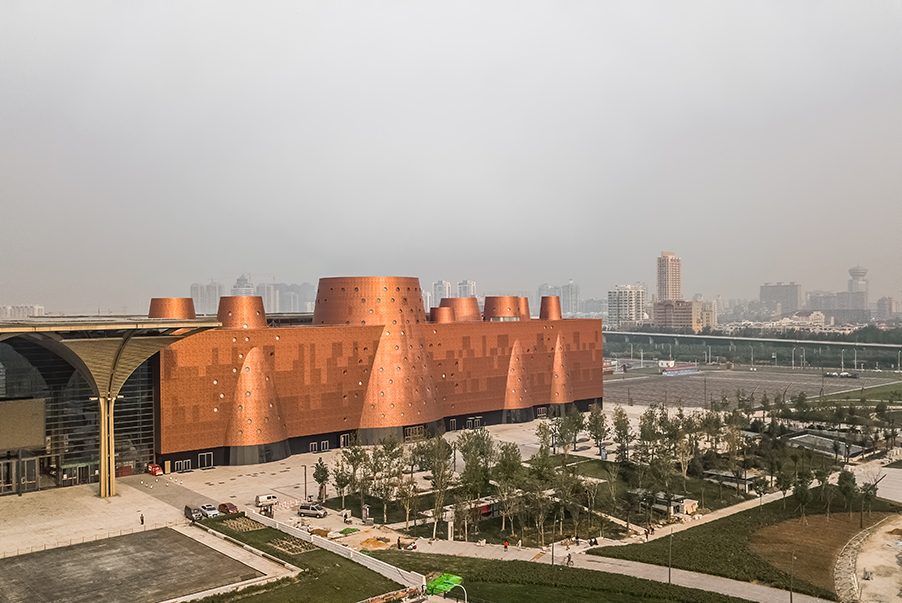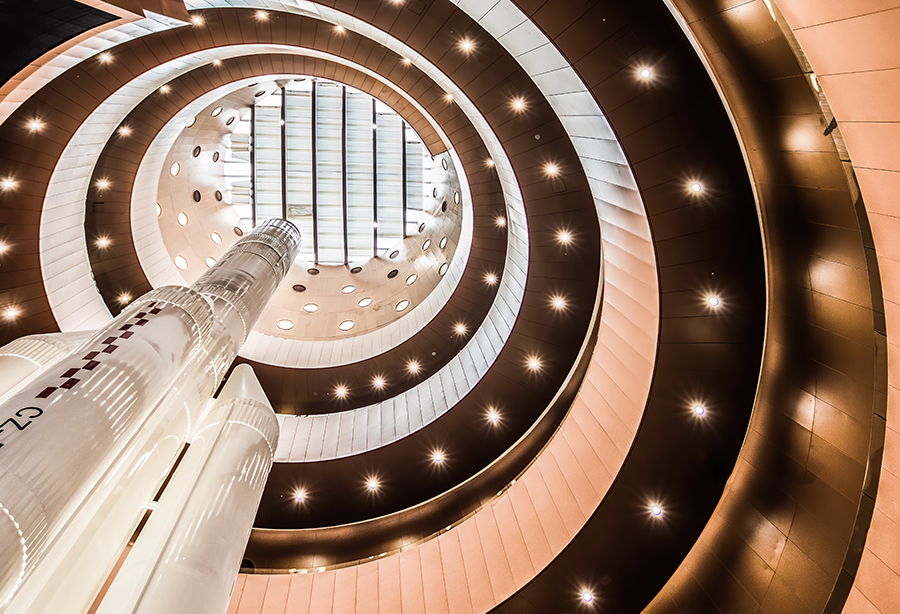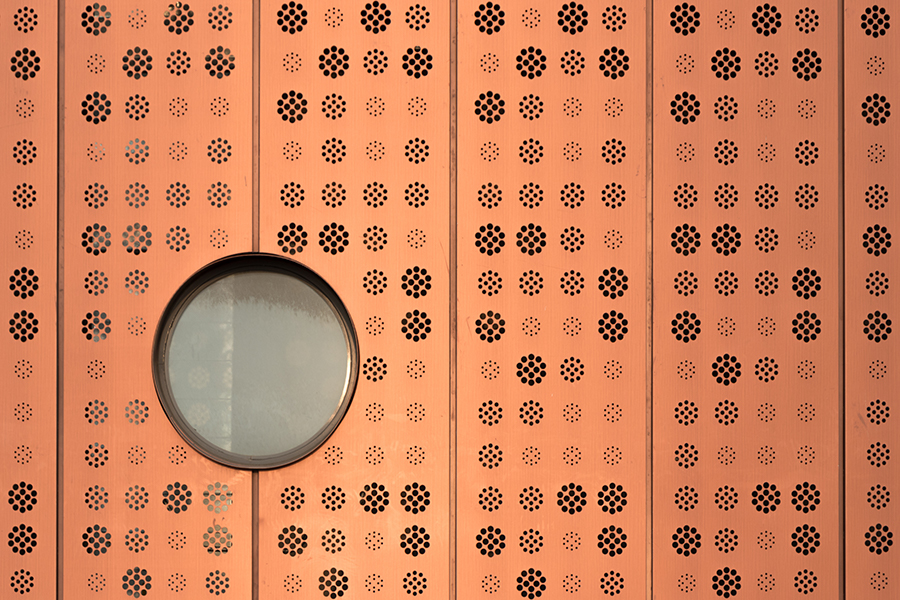
Binhai Science Museum
The Binhai Science Museum was designed as a building for the past, the present, and the future of Tianjin, People’s Republic of China, according to architect Bernard Tschumi. Viewed from a distance the building resembles a medieval fortress, but the design emphasizes the latest urban architecture and the development of world industrial technology.
The museum showcases artifacts from Tianjin’s industrial past through large-scale contemporary technology, including spectacular rockets for space research. The building’s towers evoke the smokestacks that formerly blanketed the skyline of Tianjin, a major port city in north-eastern China with high-volume manufacturing and research.
Designed with sustainability as a consideration, their shape allows natural light and ventilation. The towers can collect warm air when heating is needed but can easily be ventilated in warm weather. The perforated metal panels of the façade help reduce heat gain while the central atrium acts as a solar chimney, drawing up hot air and replacing it with cool air from below.
The museum is one of the major attractions in the Binhai Cultural Center, with ZiYun Park in the east, central hall in the south, and the Art Museum in the west. The design integrates the city and industry and through the façade form, demonstrates how they are interconnected and permeate each other.
“The façade is made up of perforated, copper-colored rainscreen panels covering the building with PVDF coating to imitate rust. On the flat portions of the building approximately 3,600 aluminum panels, 3mm thick, have been used while the towers are decorated with curved aluminum plates. The external convex cylinders have regular operable circular windows, which make it easier for the visitors wandering the internal spiral staircase to enjoy the landscape of the park.”
Dr Chang Jian Shao, Founding Partner and Executive Director, Beijing
Along the corridor, the glazed walls are installed in steel stick frame with laminated IGU glass, which is arranged radially in the form of a concave conical surface in the shape. The total construction area is 33,700m2, the cornice height is 28.00 meters and the height of the cylinder is 45.70 meters.
-
ScopeFAÇADE CONSULTING
-
LocationTIANJIN, PEOPLE'S REPUBLIC OF CHINA
-
ClientTIANJIN ARCHITECTURAL DESIGN INSTITUTE
-
ArchitectsBERNARD TSCHUMI ARCHITECTS + TIANJIN CITY PLANNING AND DESIGN INSTITUTE
-
ImagesKRIS PROVOOST


