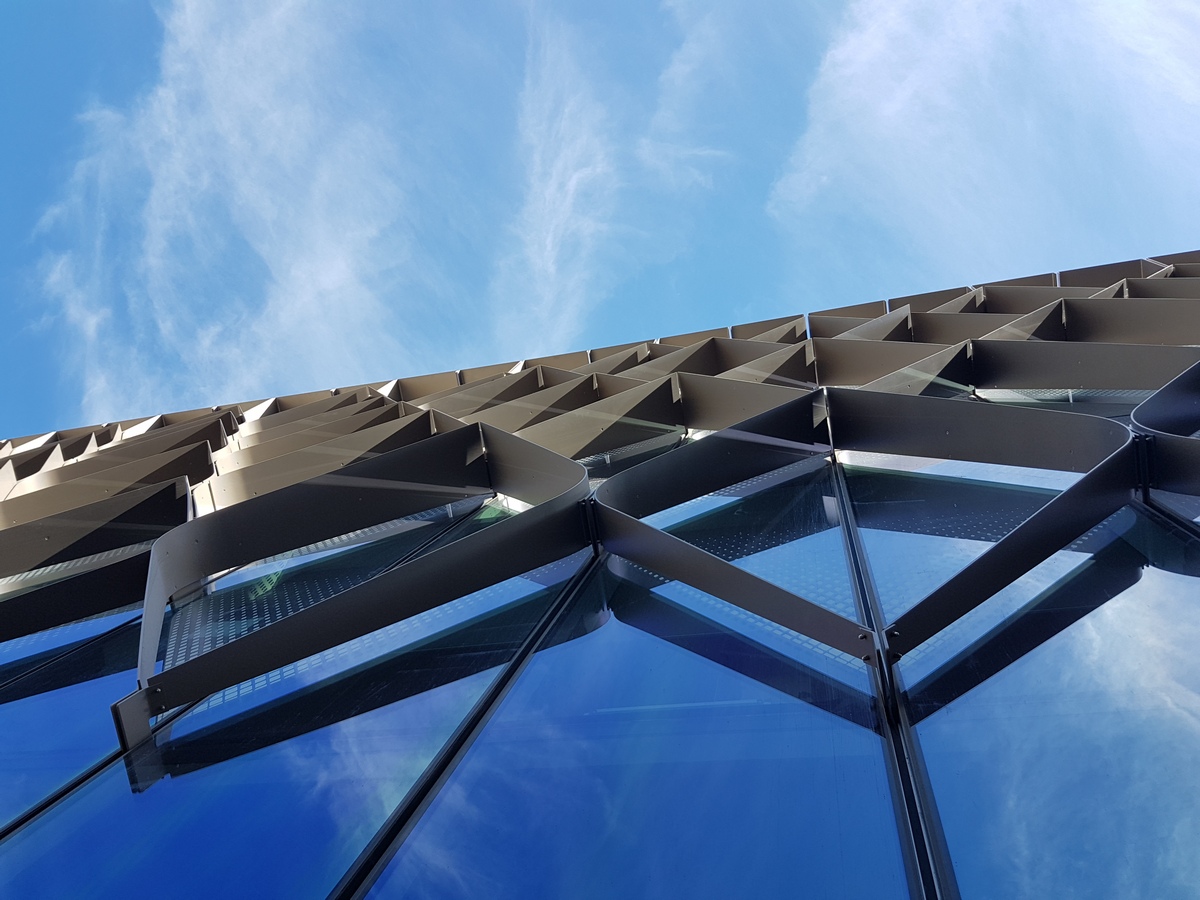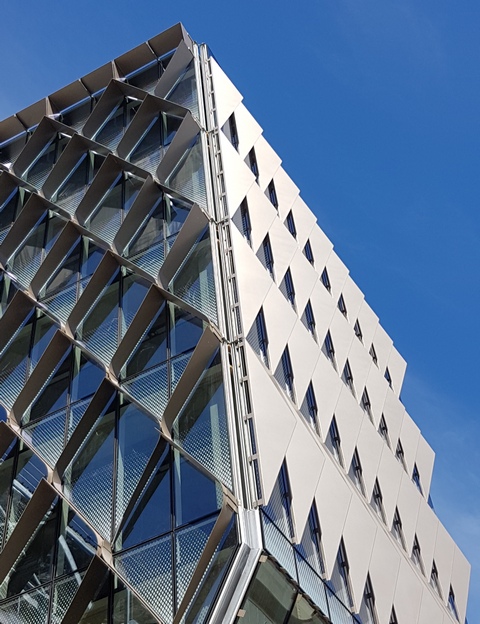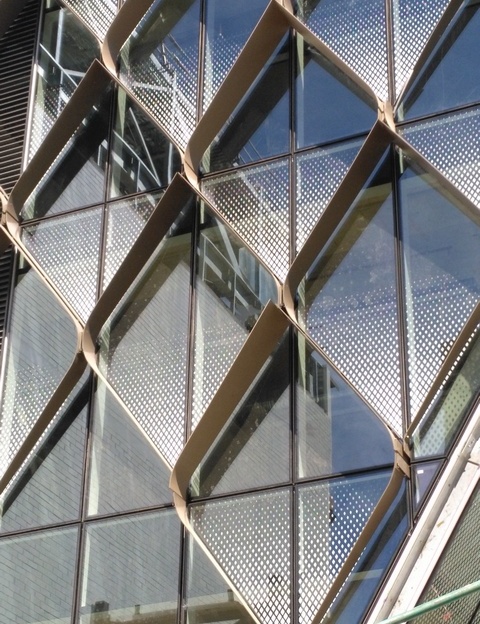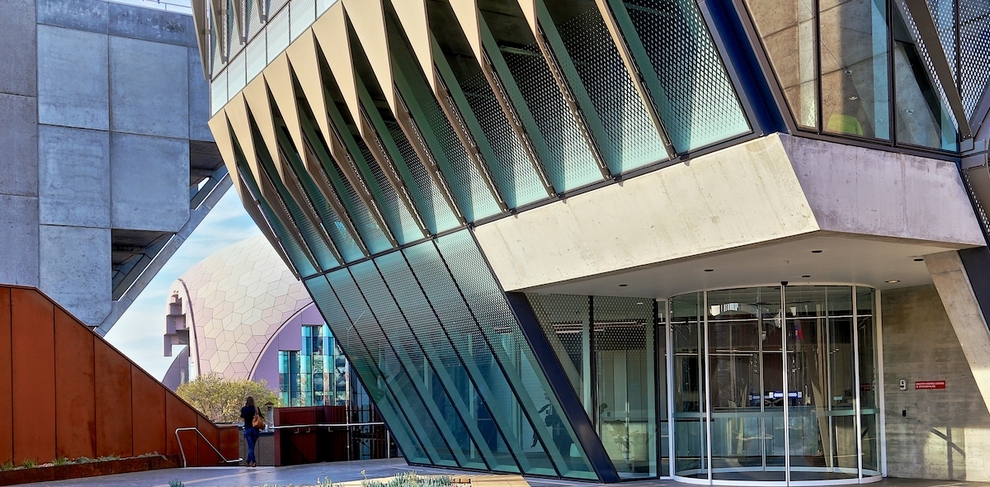
BARWON WATER HEADQUARTERS
This $32 million project saw the refurbishment and renovation of a 1977 building that was once earmarked for demolition. The renovation achieved the consolidation of corporate activities in a single, state-of-the-art, multi-functional building in Geelong, Victoria, Australia and has earned the building a 5 Star Green Star rating from the Green Building Council of Australia.
The building now has a new high-performance sun-shading architectural façade that wraps the structure. Inhabit undertook 3D studies of the curved ‘diamond’ fins on the project, in combination with a graduated frit pattern to the glass, to enhance the appearance of depth through light and shade while still allowing a typical flat glazing system to be maintained.
Inhabit provided Façade Consultancy Services and Façade Engineering & Certification for the project.
Awards:
. AIA 2018 Australian National Architecture Awards – The Harry Seidler National Architecture Award for Commercial Architecture
. AIA 2018 Australian National Architecture Awards – Sustainability
. 2018 Victorian Architecture Awards – The Sir Osborn McCutcheon Award for Commercial Architecture
. 2018 Cictorian Architecture Awards – Sustainable Architecture
-
ScopeFAÇADE CONSULTING+ FAÇADE ENGINEERING + DESIGN DOCUMENTATION
-
LocationGEELONG, VICTORIA
-
ClientBARWON WATER
-
ArchitectGHDWOODHEAD
-
DeveloperBARWON WATER
-
PhotographsMAC-ACCESS


