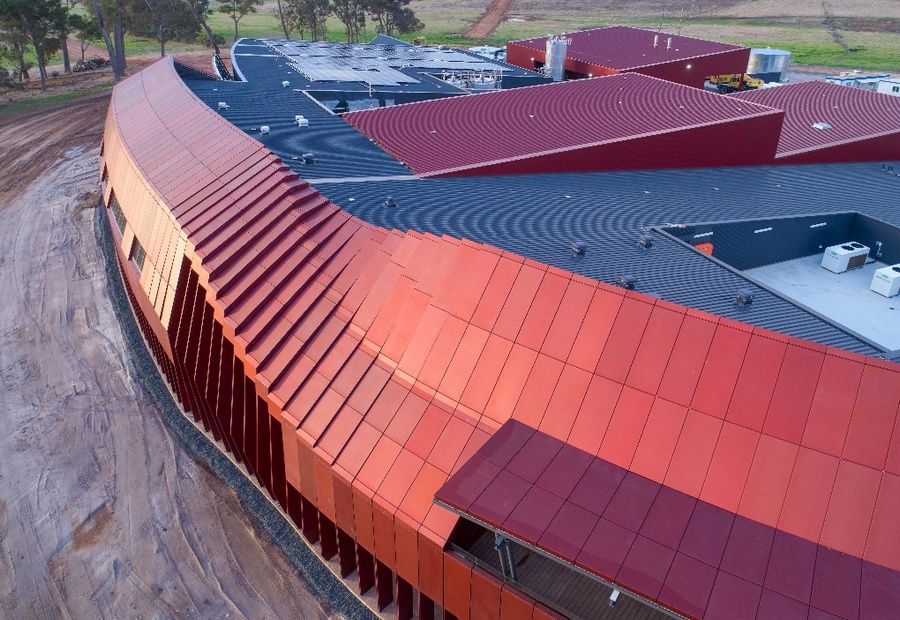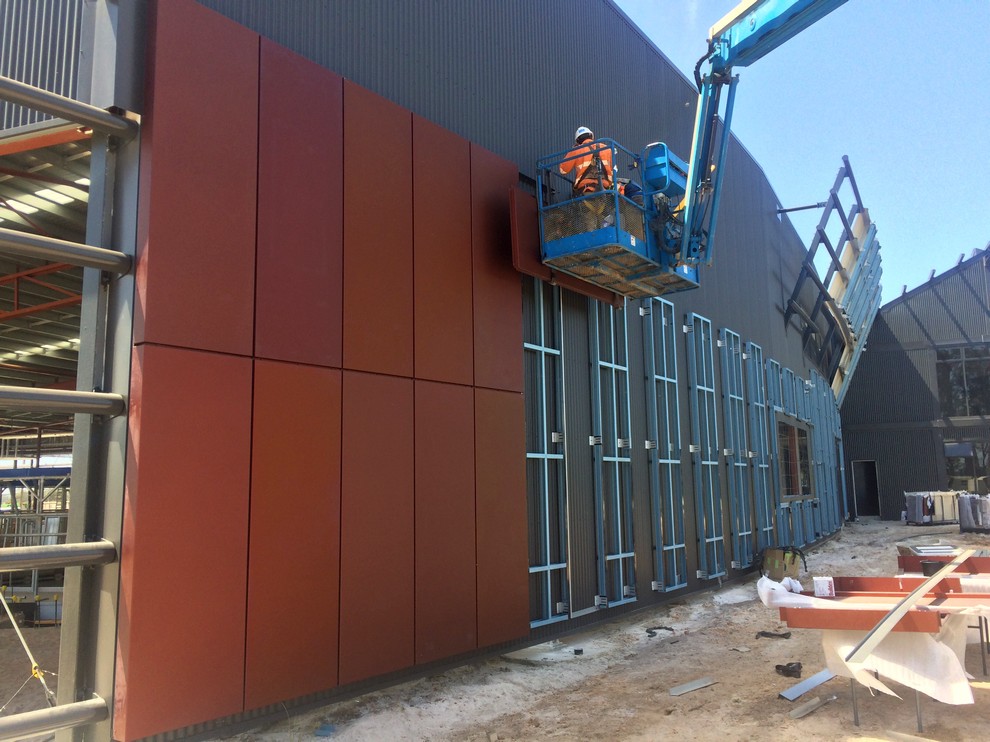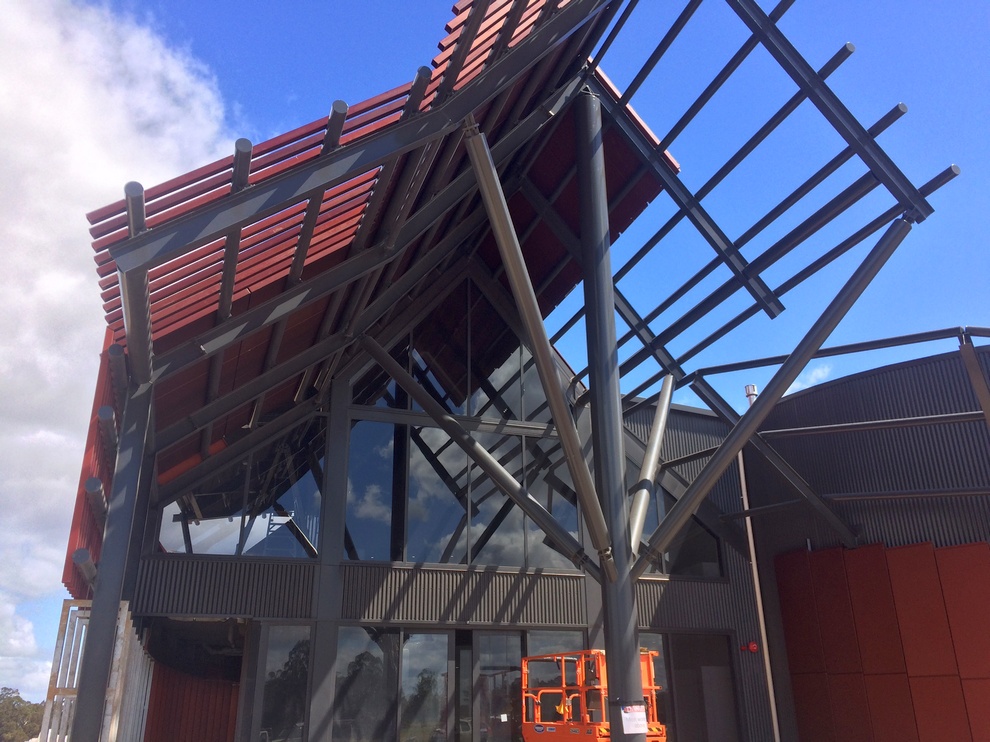
BANNISTER DOWNS DAIRY CREAMERY
The award-winning Creamery at Bannister Downs Dairy, in Northcliffe, Western Australia, required an enormous effort from the client, builder, sub-contractors and structural and façade engineers to bring this building to reality.
One of the challenges on this remote project was that the façade panels had to be fabricated in Perth, then shipped to Newcastle in New South Wales to be anodised with the final colour, then transported thousands of kilometers back across the country to Western Australia’s south-west.
Designed by Bosske Architects, this AU$22 million project is a dairy and creamery, a ‘grass-to-gate’ facility, with milking, processing, bottling and packaging all in one location. It aims to showcase innovation in dairy production and reflect the business’s ethical milking practices with a tourism interface that enables the public to view the working dairy.
Denmac engaged Inhabit to provide 3D shop drawings and production drawings for a unitised solution for the articulated, curved building with faceted cladding. Inhabit’s Perth and Melbourne teams collaborated to deliver drawing packages after extensive workshops and exploring 3D documentation platforms capable of preparing 3D unitised panels formed from flat aluminium sheets.
Perkins Builders won the 2018 Master Builders-Bankwest Western Australia Excellence in Construction Awards for the best industrial building for this project and Denmac was awarded the Subcontractor of the Year Award for Cladding.
-
ScopeFAÇADE CONSULTING + DESIGN & DOCUMENTATION
-
LocationNORTHCLIFFE, WESTERN AUSTRALIA
-
ClientDENMAC
-
ArchitectBOSSKE
-
PhotographsDENMAC

