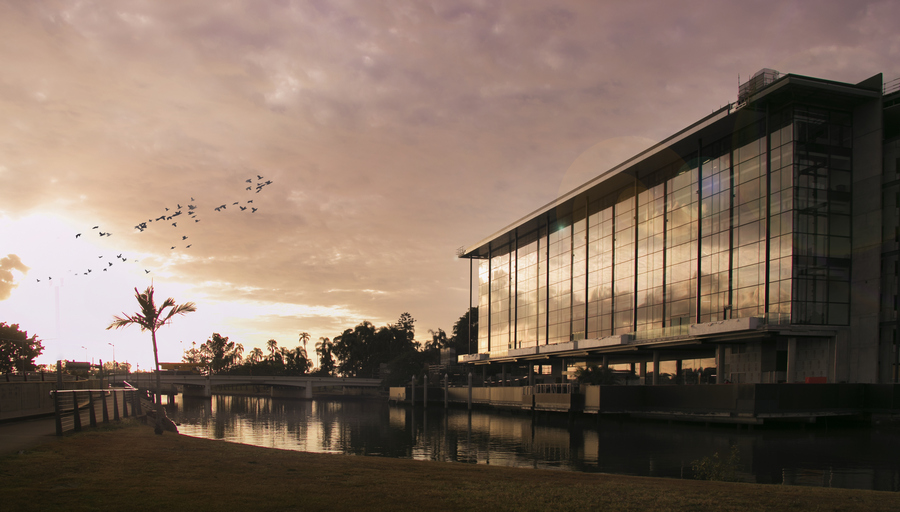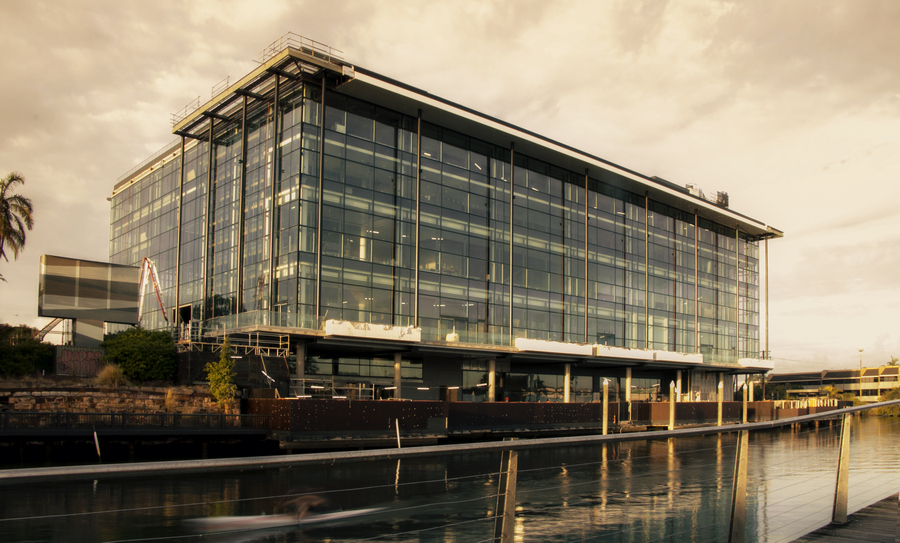
Autohaus Mercedes Benz
A landmark building for Mercedes Benz in Australia, this has been designed in the German prestige brand’s autohaus architectural style. The Autohaus Concept is the benchmark for the brand’s dealership design around the world.
Situated on the river at Breakfast Creek Wharf, the Autohaus incorporates a Mercedes History Museum which showcases antique vehicles and includes interactive screens detailing the history of the brand. In additioned to the main sales floor, the building designed by Cottee Parker Architects, also has a rooftop dining area, offering customers 180 degree views of Brisbane and its surroundings. Mercedes Benz intends the centre to reinvent the customer experience for buying vehicles.
The project contains one of Australia’s largest ever greenwalls, with over 340sqm of internal planting, at a total height of 15m and more than 23m in length. The greenwalls contain over 27 different species of plants including the top 6 species that have been scientifically proven to reduce the largest number of VOC’s (Volatile Organic Compounds) found present in the air. Irrigation for the plants is harvested from rainwater tanks on the roof of the building and LED Grow lighting supports the growth of the plants where there may be a variance in light levels internally.
The building features a frameless glass façade and was completed in 2019. Inhabit was engaged by the builder to provide façade consulting services and engineering and certification for the façade contractor, including thermal calculations, energy compliance (JV3), internal glare and thermal comfort modelling.
-
ScopeFAÇADE CONSULTING + FAÇADE ENGINEERING + CERTIFICATION + BUILDING PHYSICS
-
LocationBRISBANE, AUSTRALIA
-
ClientJOHN HOLLAND | ALTOP
-
DeveloperMERCEDES BENZ
-
ArchitectsCOTTEE PARKER ARCHITECTS
-
PhotosKENRICK CHEN
