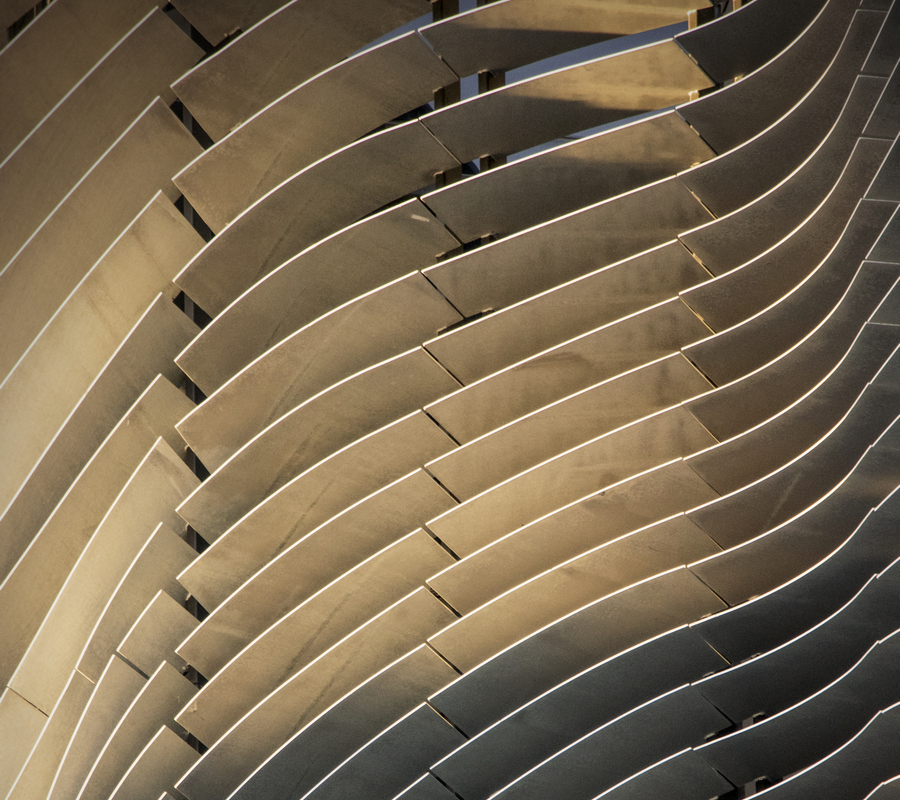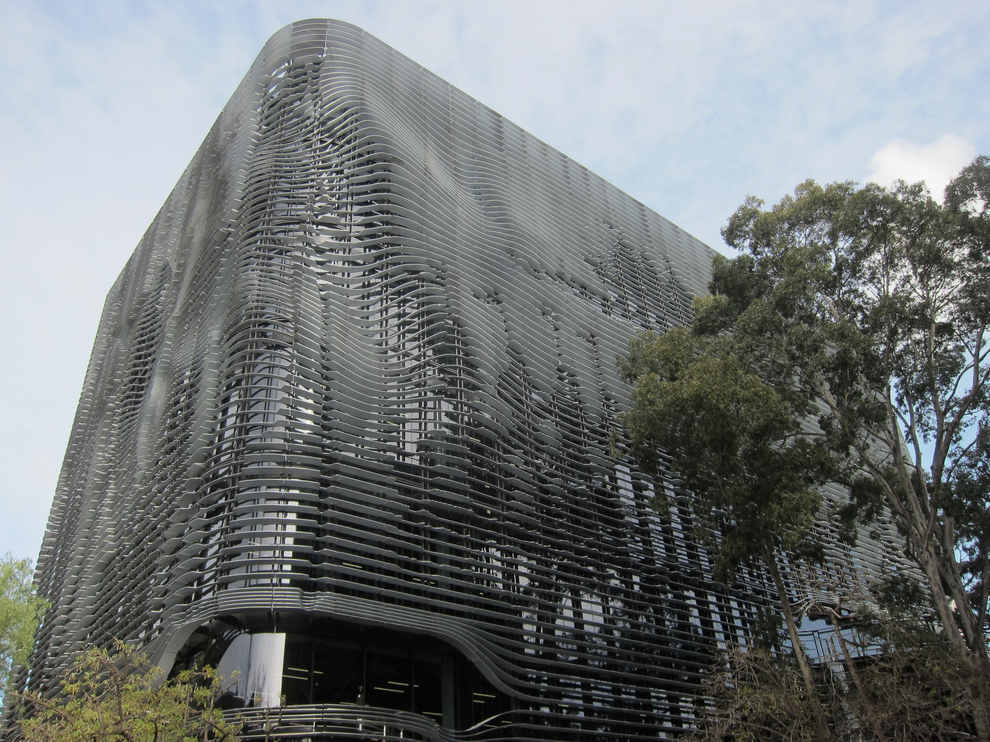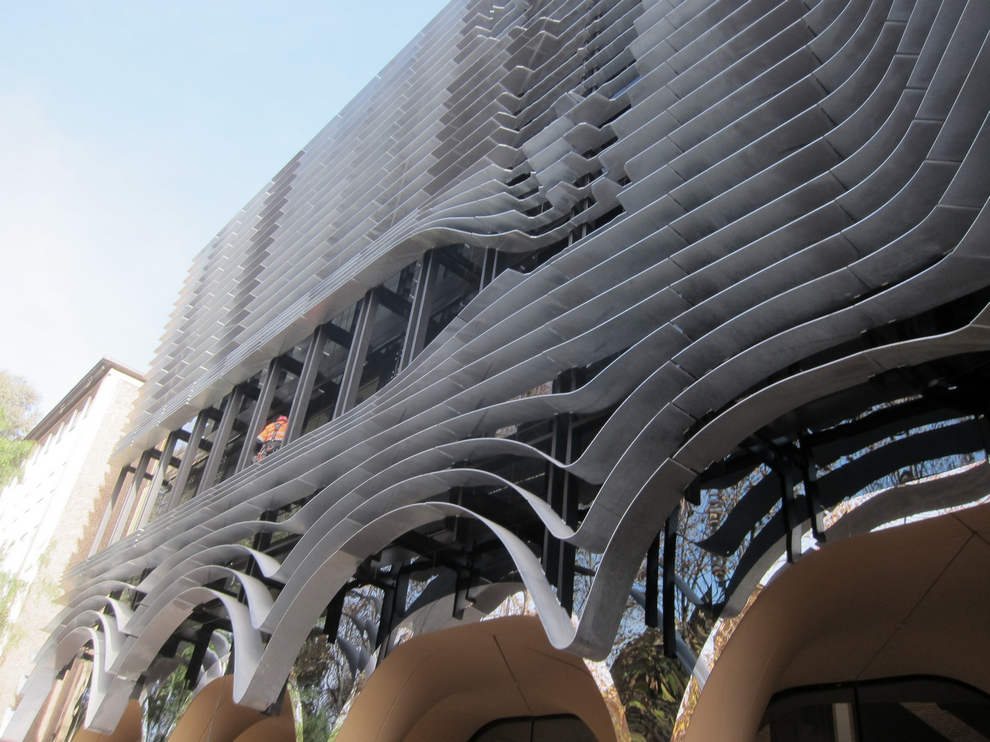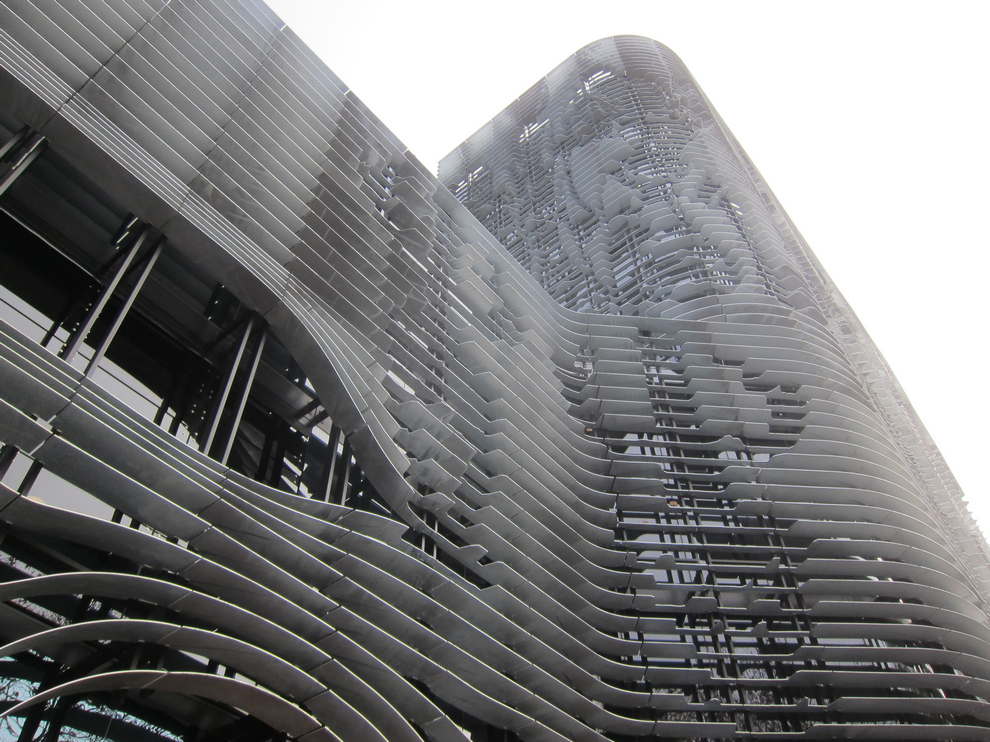
ARTS WEST
The façade of Arts West, a landmark at the University of Melbourne, Australia, features the impressions of five selected artworks and artefacts fundamental to knowledge drawn from the University’s 23 cultural collections.
The Arts West and Music Student Centre is the administration building for all faculty of arts and faculty of music students at the University of Melbourne. The project included a refurbishment of the 1950s building at ground and level 1, and a 2-storey extension to the building.
Created in a joint venture between architecture firms ARM and Architectus, the new building houses collaboration and research spaces for students and teachers and was built by Kane Constructions, FabMetal Specialists and Melbourne Façades.
The building effectively has two façades: a glass wall and a structure of parallel horizontal steel fins or louvres, resembling steel ribbons wrapping the whole building and creating a passive solar-control element.
The façade consists of unitised curtain walls, glazed wall, skylights and external skin façades which are made of numerous profiled steel plates forming the images of five different artworks. The steel sections of each louvre were shaped so they form a series of 3D images. The images are ‘pressed’ into the façade and reveal themselves to viewers at different times of the day and from different viewpoints.
Inhabit advised on the engineering and buildability of the double skin façade which includes curved curtain wall panels and galvanised, laser cut and rolled steel fins as part of the design.
Awards:
. 2017 Australian Institute of Architects (AIA) Award, National – Colorbond Steel Award
. 2017 Australian Institute of Architects (AIA) Award, Victoria – Colorbond Steel Award
. 2017 Australian Institute of Architects (AIA) Award, Victoria – Educational Architecture Award
-
ScopeFAÇADE CONSULTING
-
LocationMELBOURNE, AUSTRALIA
-
ClientUNIVERSITY OF MELBOURNE
-
ArchitectARM ARCHITECTURE | ARCHITECTUS
-
BuiltKANE CONSTRUCTIONS | FABMETAL SPECIALISTS | MELBOURNE FAÇADES


