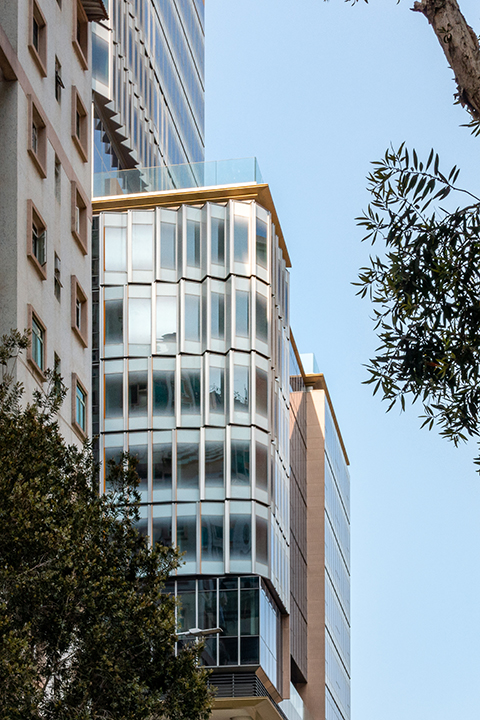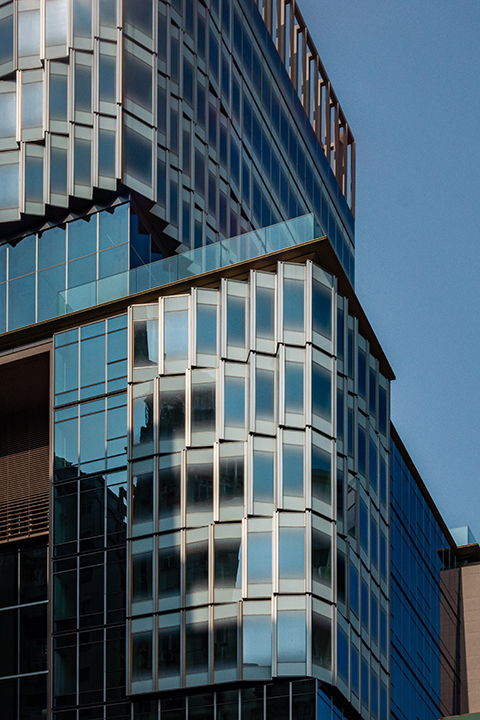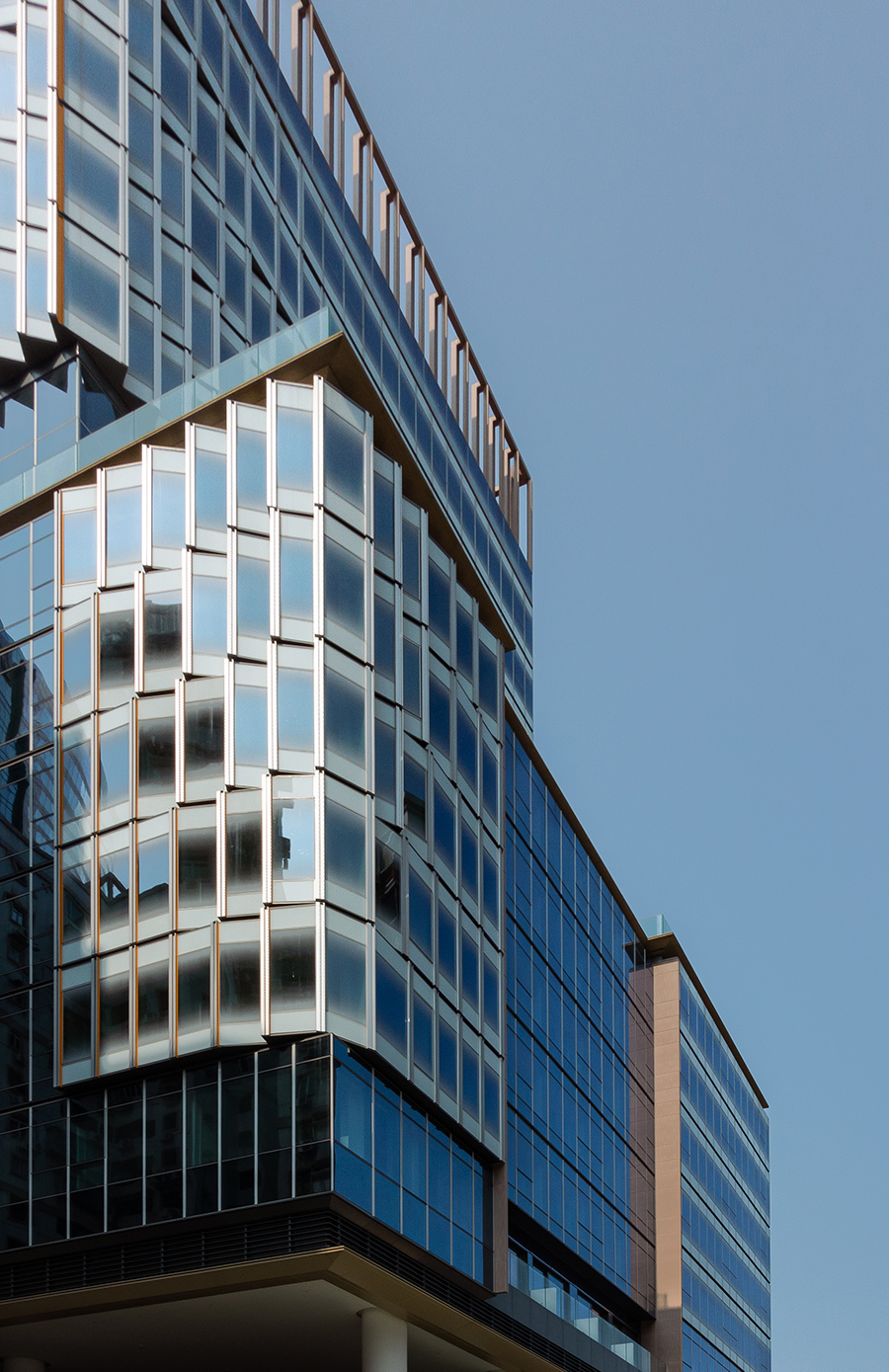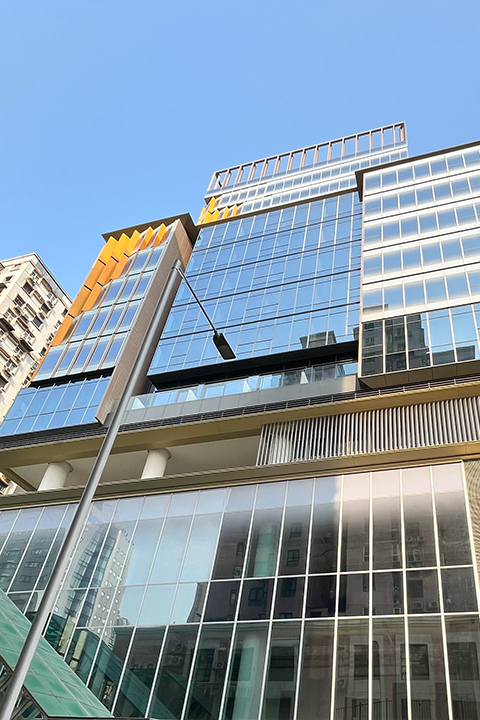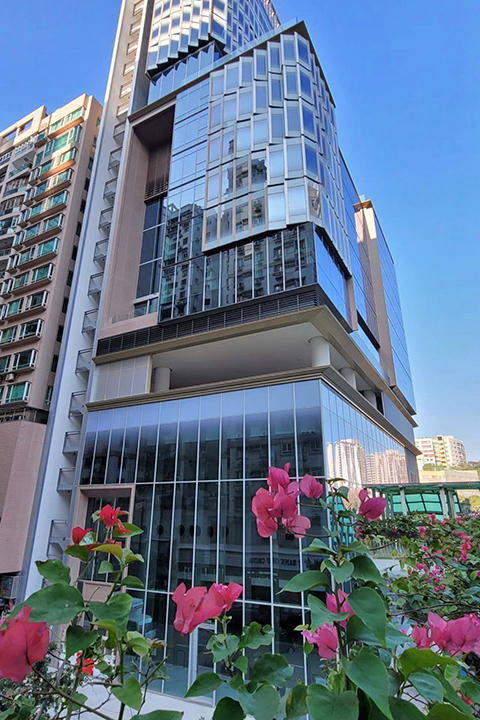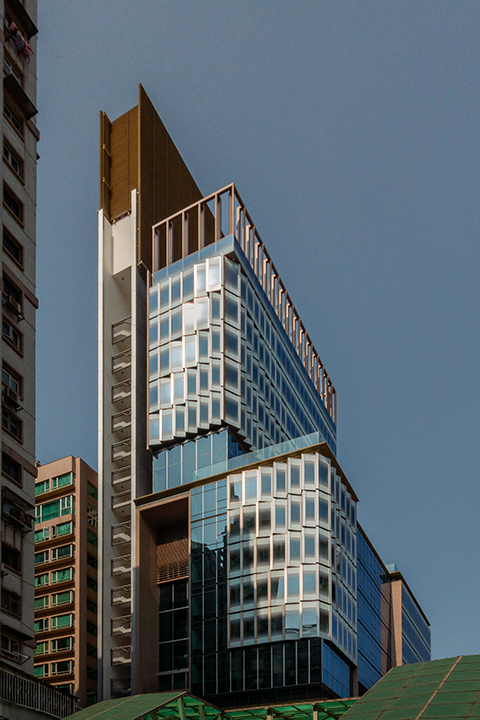
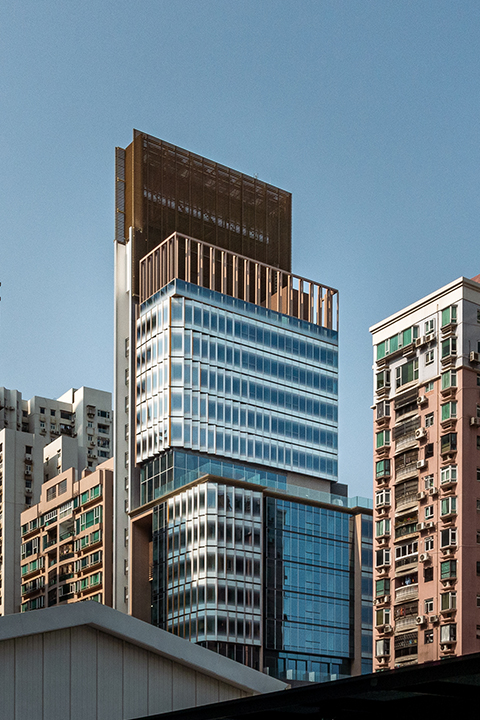
ART HOTEL, MACAU
Conceived by architects The Volks Design as a living museum, the Art Hotel Macau combines the forms of a typical hotel with that of a vertical museum to create a different kind of hotel experience. According to the architects: “The design was initially conceived from the perspective of an art gallery, with different proportions, shapes, and natural light for display and creative art spaces. The connection of these exhibition spaces on different floors also allows visitors to feel the journey of visiting an art museum. Through these exhibition spaces, the final destination is a space for visitors and artists to stay.”
The elements of the vertical museum building are rotated to minimise the effects of the street shadow while, as in a typical museum, the indoor environment is connected to the outdoors. This is notable in the atrium spanning from level 4 to level 10 where natural light enters through a glass wall to enhance an art gallery space below.
Inhabit provided façade consulting and specialist lighting design to the project. While the podium has a 15m glass wall other levels of the tower have a semi-unitised façade system. On level 10 there is a food and beverage area with a huge open space and a cantilevered glass balustrade.
“Part of the levels above have a rotated window system where each window has a different angle of rotation due to the sun’s path. All sunlight for the whole year is directed on a certain part of the room to ensure paintings and artworks within the room will not be in the direct path of the sun. A particular challenge was to deliver a water-tight window system for these windows.”
Marius Mariano, Associate, Hong Kong
The other half of the façade on these levels is made up of a unitised curtain wall. The upper levels of the building envelope include a glass balustrade with a metal feature and a system of horizontal and vertical metal louvres.
Inhabit’s lighting design team integrated lighting into the façade with an emphasis on the rotated windows to highlight the different angle of rotation and designed perimeter ambient lighting on the atrium.
AS this project was in construction during the global pandemic restrictions, when the client requested design changes the Inhabit team had to respond by problem solving remotely during construction and installation.
-
ScopeFAÇADE CONSULTING + LIGHTING DESIGN
-
LocationMACAU, PEOPLE'S REPUBLIC OF CHINA
-
ClientTHE VOLKS DESIGN
-
ArchitectTHE VOLKS DESIGN
-
PhotosAMANDA WONG
