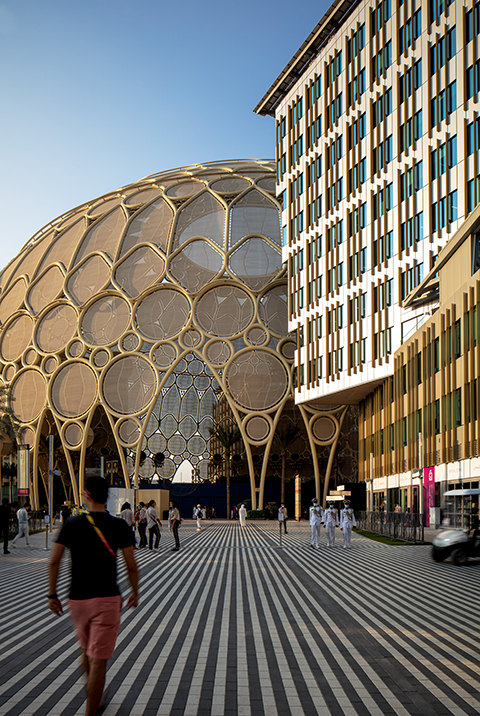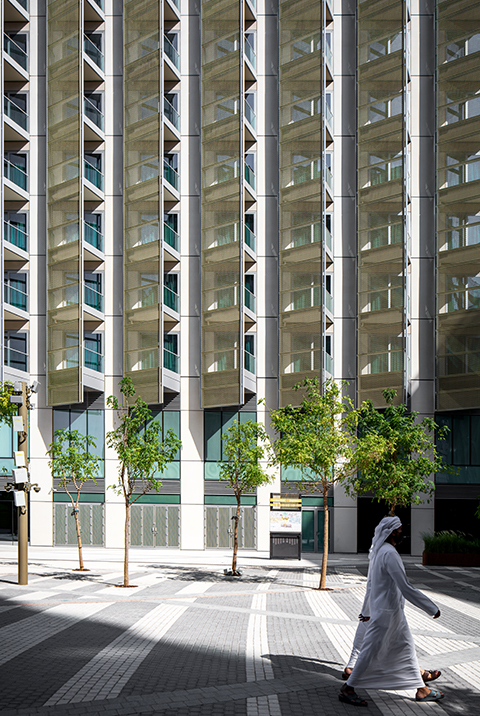

Al Wasl Towers
Twin office towers frame Al Wasl Plaza, a central hub for the Expo 2020 Dubai that combines breathtaking design, innovative technology, and an intricate domed trellis with a huge immersive projection experience. Al Wasl is the historical name for Dubai but also means “connection” in Arabic and the plaza flanked by these two towers sits at the center of the 4.38-km sq Expo 2020 site.
The plaza connects the three thematic districts – Opportunity, Sustainability and Mobility – as well as the other main concourses, including the Dubai Metro link and the UAE Pavilion, through its seven entrances and exits. The plaza will be topped by a 65-meter-high domed trellis that was inspired by the shape of the Expo 2020 Dubai logo and will continue to play a central role – literally and metaphorically – in its legacy.
Inhabit provided façade engineering for the twin 10-13 storey towers’ façades which include stepped unitised curtain walls and stick curtain walls and canopies. Following Expo 2020 Dubai the buildings will be converted into hotels and other commercial uses, complementing the entire mixed-use legacy of the Expo site.
-
ScopeFAÇADE ENGINEERING
-
LocationDUBAI, UNITED ARAB EMIRATES
-
ClientJML
-
ArchitectADRIAN SMITH + GORDON GILL ARCHITECTURE
-
PhotosALEZ VYSLOUZIL + INHABIT
