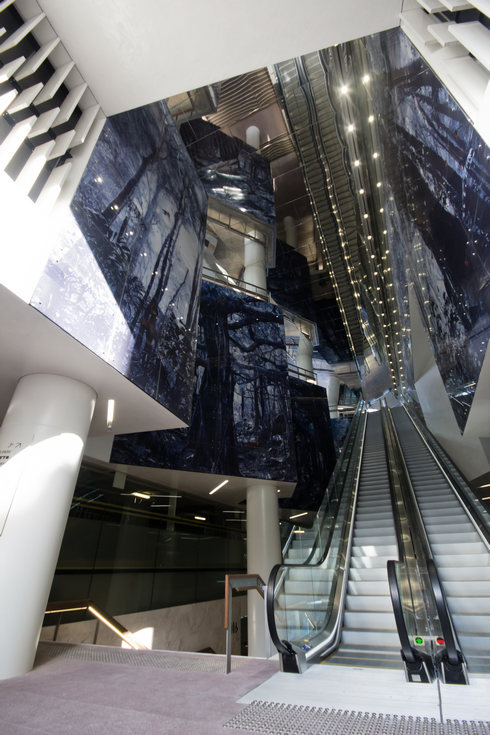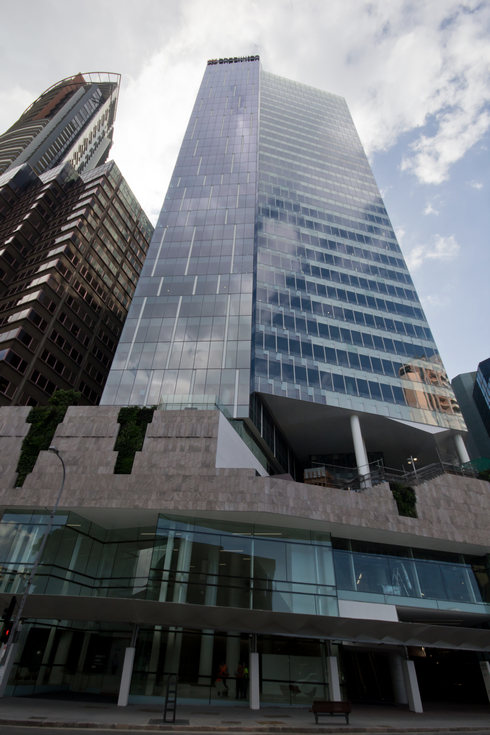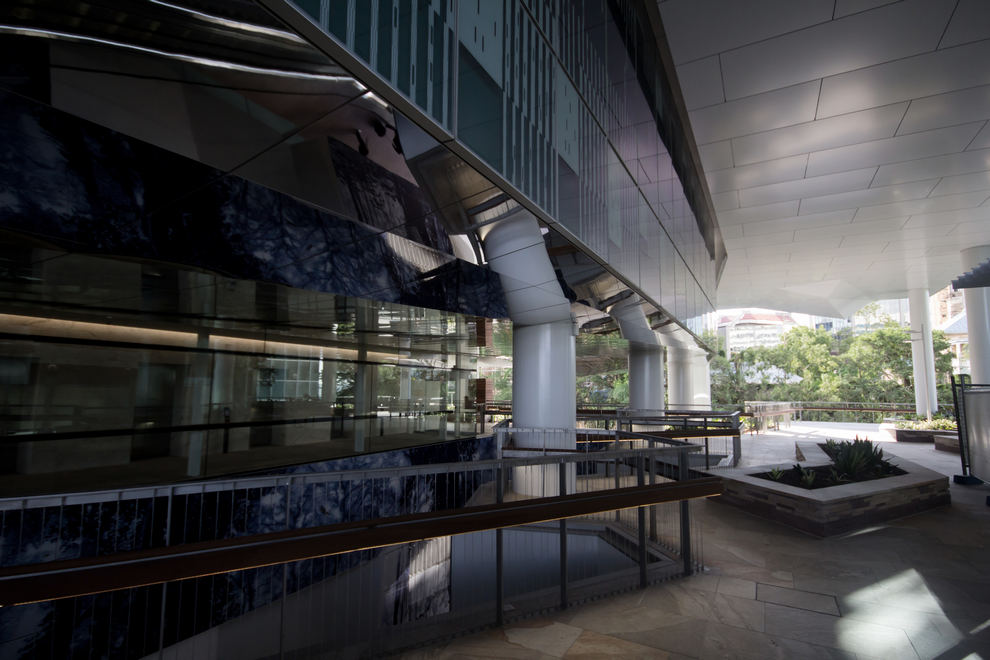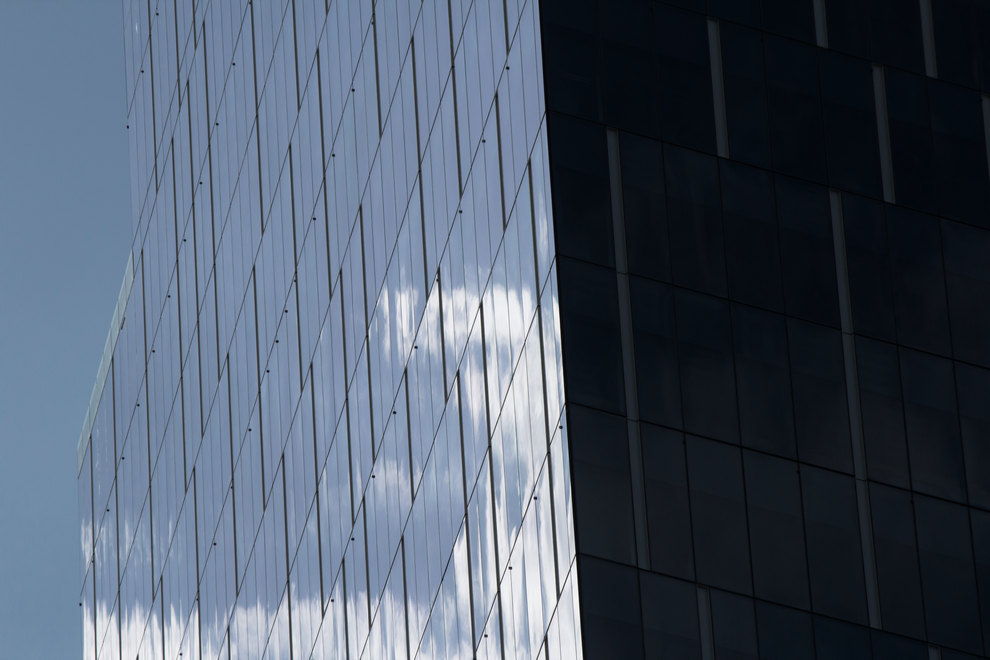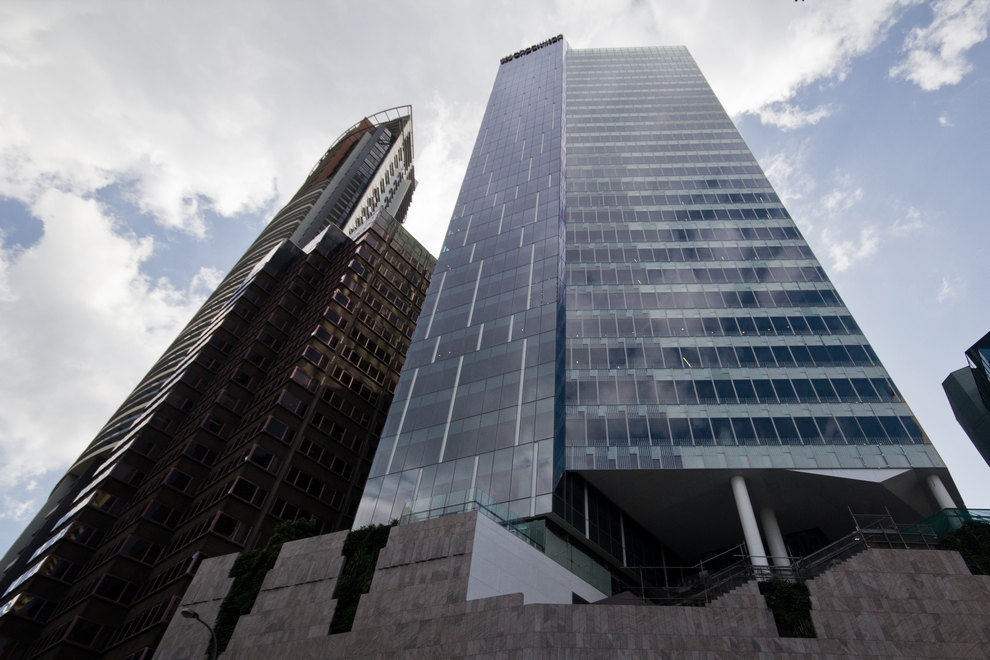
480 QUEEN STREET
An elevated public park within a premium-grade commercial office development sets apart this project as a new office building typology in Brisbane, Australia.
Located in the city’s financial precinct or “Golden Triangle”, the 32-storey tower connects St John’s Cathedral and the Brisbane River through the provision of the 24/7 publicly accessible pedestrian street and the park on level four.
The 161.4m tall building includes a 4-storey podium. The total GFA of the building is 80,230 sqm.
Architects BVN have aligned the award-winning building to create a contemporary backdrop for the heritage-listed cathedral while preserving the river views from the cathedral’s grounds.
The steel tower, Brisbane’s first in 30 years, was completed in 2016 and features cut façade portions that create a cut-glass effect. Inhabit provided facade engineering services and construction production documentation.
-
Inhabit ScopeFAÇADE ENGINEERING + DESIGN DOCUMENTATION
-
LocationBRISBANE, AUSTRALIA
-
ClientGROCON | JANGHO GROUP | I&H CONTRACTORS
-
DeveloperGROCON/DEXUS
-
ArchitectBVN ARCHITECTURE | DONOVAN HILL
-
PhotosKENRICK CHEN
