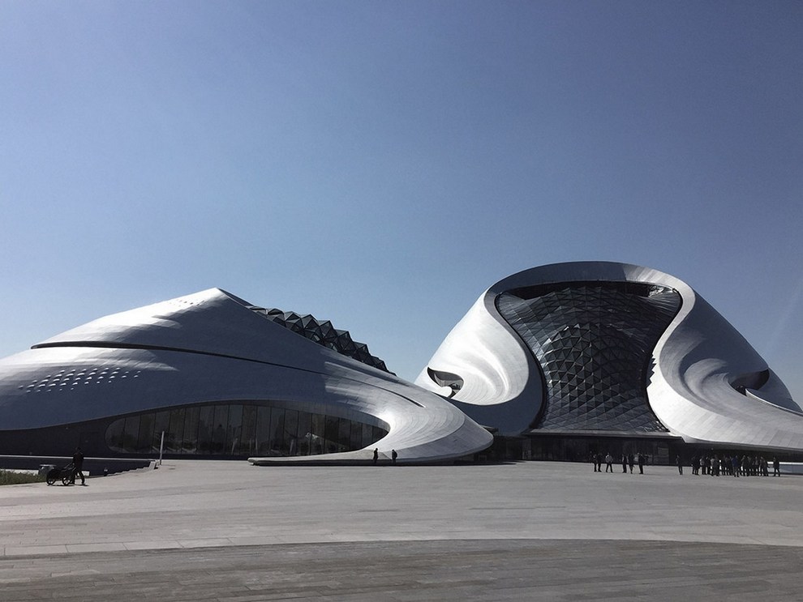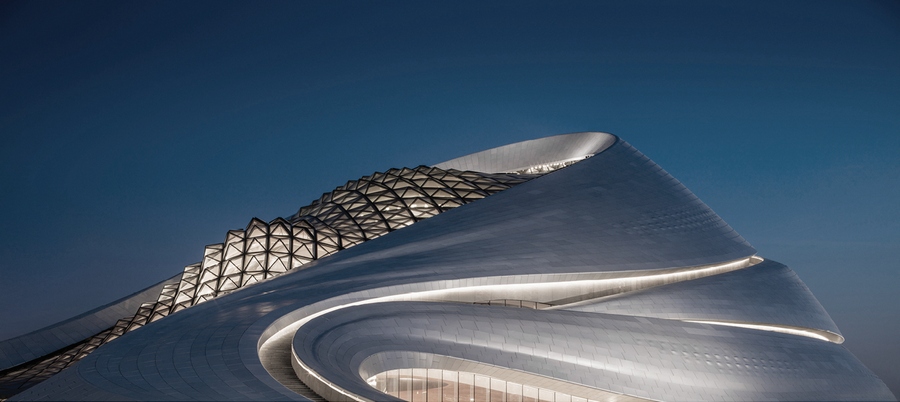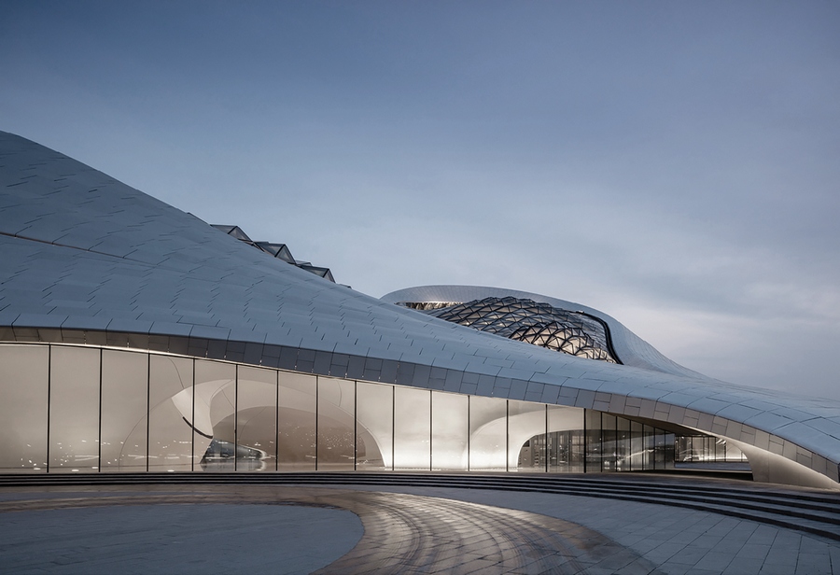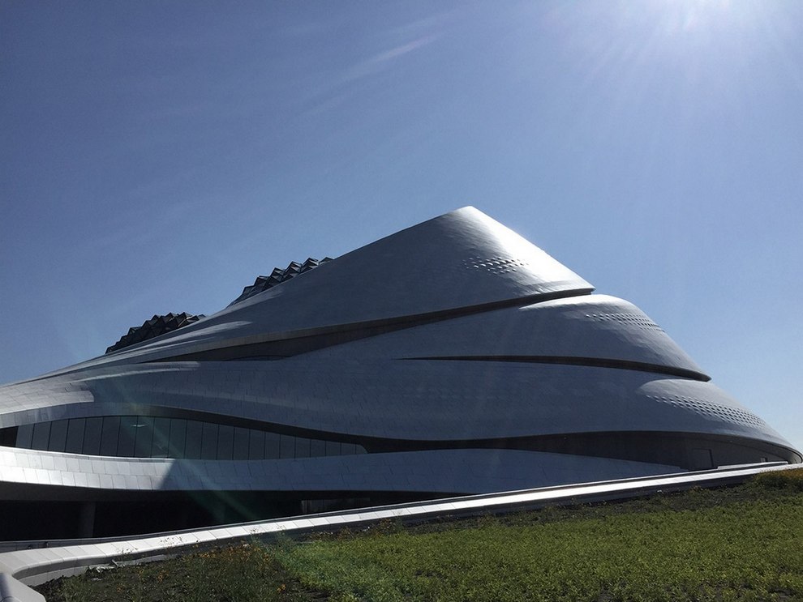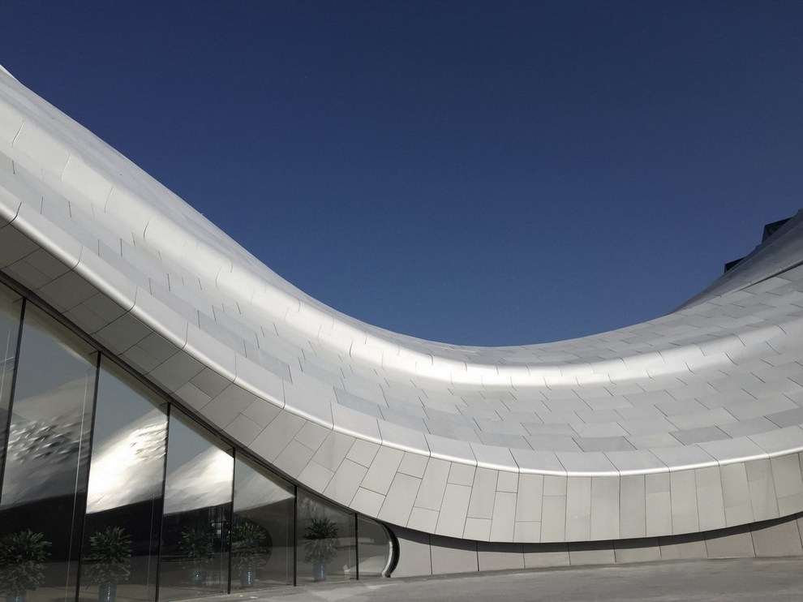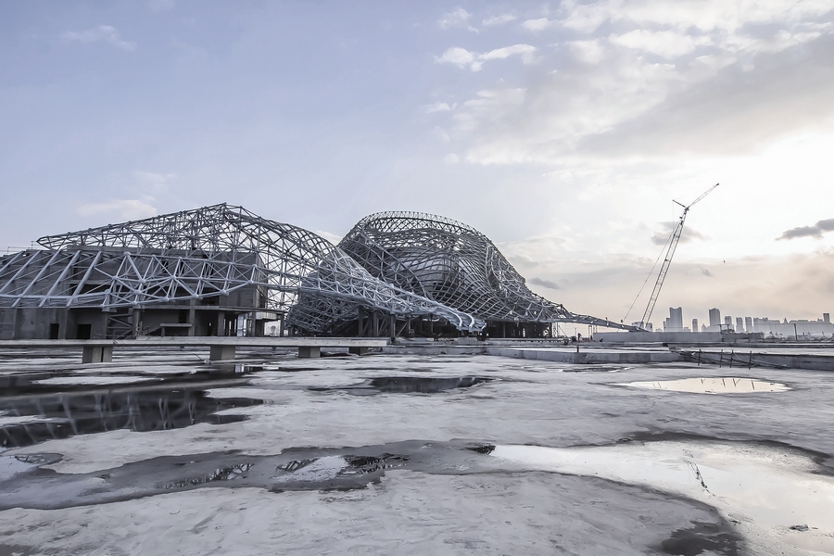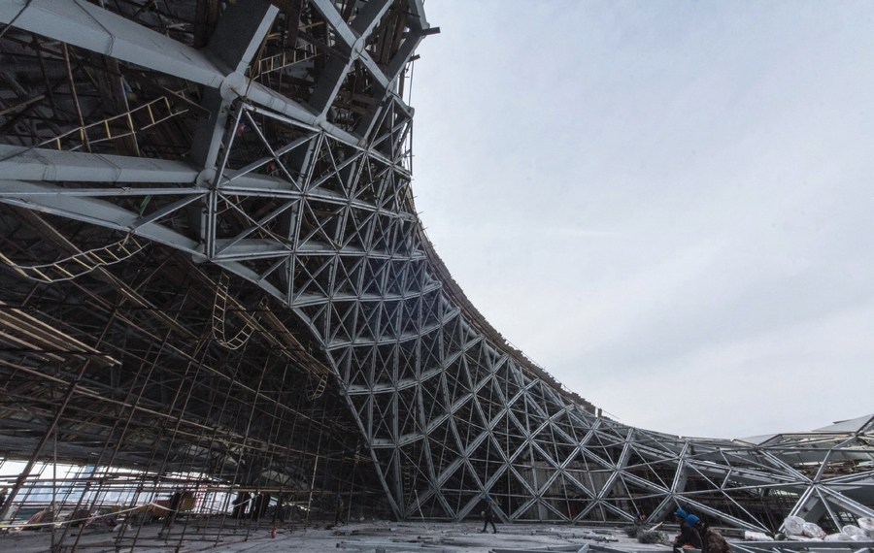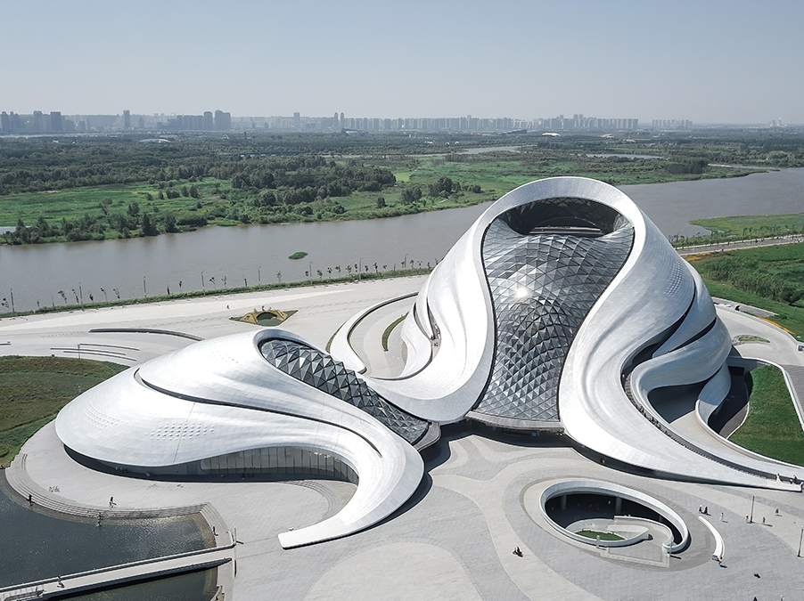
GRAND THEATRE OPERA HOUSE
In 2010, MAD Architects won the international open competition for Harbin Cultural Island, a master plan for an opera house, a cultural centre, and the surrounding wetland landscape along Harbin’s Songhua River. The sinuous opera house is the focal point of the Cultural Island, occupying a building area of approximately 850,000 sqft / 79,000 sqm of the site’s 444 acre / 1.8 sqkm total area. It features a grand theatre that can host over 1,600 patrons as well as a smaller theatre to accommodate an intimate audience of 400.
Embedded within Harbin’s wetlands, the Harbin Opera House was designed in response to the force and spirit of the northern city’s untamed wilderness and frigid climate. Appearing as if sculpted by wind and water, the building seamlessly blends in with nature and the topography, a transfusion of local identity, art, and culture. According to MAD, the building is designed “in response to the force and spirit of the northern city’s untamed wilderness and frigid climate”.
Architectural Concept
On the exterior, the architecture references the flowing landscape of the surrounding area. The resulting curvilinear façade, composed of smooth white aluminium panels, becomes the poetry of edge and surface, softness and sharpness. The journey begins upon crossing the bridge onto Harbin Cultural Island, where the undulating architectural mass wraps a large public plaza and, during winter months, melts into the snowy winter environment. The architectural procession choreographs a conceptual narrative, one that transforms visitors into performers. Upon entering the grand lobby, visitors will see large transparent glass walls spanning the grand lobby, visually connecting the curvilinear interior with the swooping façade and exterior plaza.
“The cladding of the building is custom-made pure white aluminium. White stone and concrete are also used as part of the wall, introducing a pure feeling as ice and snow. The curvilinear façade is composed of smooth white aluminium panels.”
Dr Chang Jian Shao, Founding Partner and Executive Director, Beijing
On approaching the building, slight bumps are visible on its surface. The external aluminium cladding is layered to make the lower row of panels overlap with the row immediately above it. Tucking the panels in prevents the cast of any horizontal shadow onto the building’s skin and emphasises the undulating, icy mountain look. Two cuts interrupt the larger volume, one reserved for staff and the other, open to the general public, enabling people to climb all the way to the top. At 35m above ground, the terrace offers panoramic views of Harbin.
Glass
A triple-glazed glass fin glass wall spans floor to ceiling and is suspended from above to ensure the straightness of the fin and avoids buckling due to dead load and self-weight of the glass. The facial glass is a triple glazed unit to ensure a good level of insulation from the extreme external temperatures along with reducing the risk of condensation forming on the glass surfaces. The facial glass is structural glazed to the glass fin providing a minimal and slick looking glass wall system.
Skylight
Soaring above the bright atrium, a lightweight diagrid structure supports a crystalline glass curtain wall. Comprised of transparent glass pyramids, the surface alternates between smooth and faceted, referencing the billowing snow and ice of the frigid climate. Visitors are greeted with the simple opulence of natural light and material sensation – all before taking their seat.
The smooth surfaces of the opera house’s exterior continue inside, where a large entrance lobby features arched windows and a latticed ceiling that is located beneath the sculptural glass roof. The undulating form appears to be sculpted by the location’s elements.
On this project Inhabit’s role was to assist MAD to rationalise the 3D models and develop cladding systems with flexible fixing of 3-way adjustment, continuous thermal insulation and weatherproofing layers. Inhabit was also responsible for the review and inspection of construction design and installation.
-
ScopeFAÇADE CONSULTING
-
LocationHARBIN, PRC
-
DeveloperHARBIN GOVERNMENT
-
ArchitectMAD ARCHITECTS
-
PhotosKRIS PROVOOST + INHABIT
